The Founding
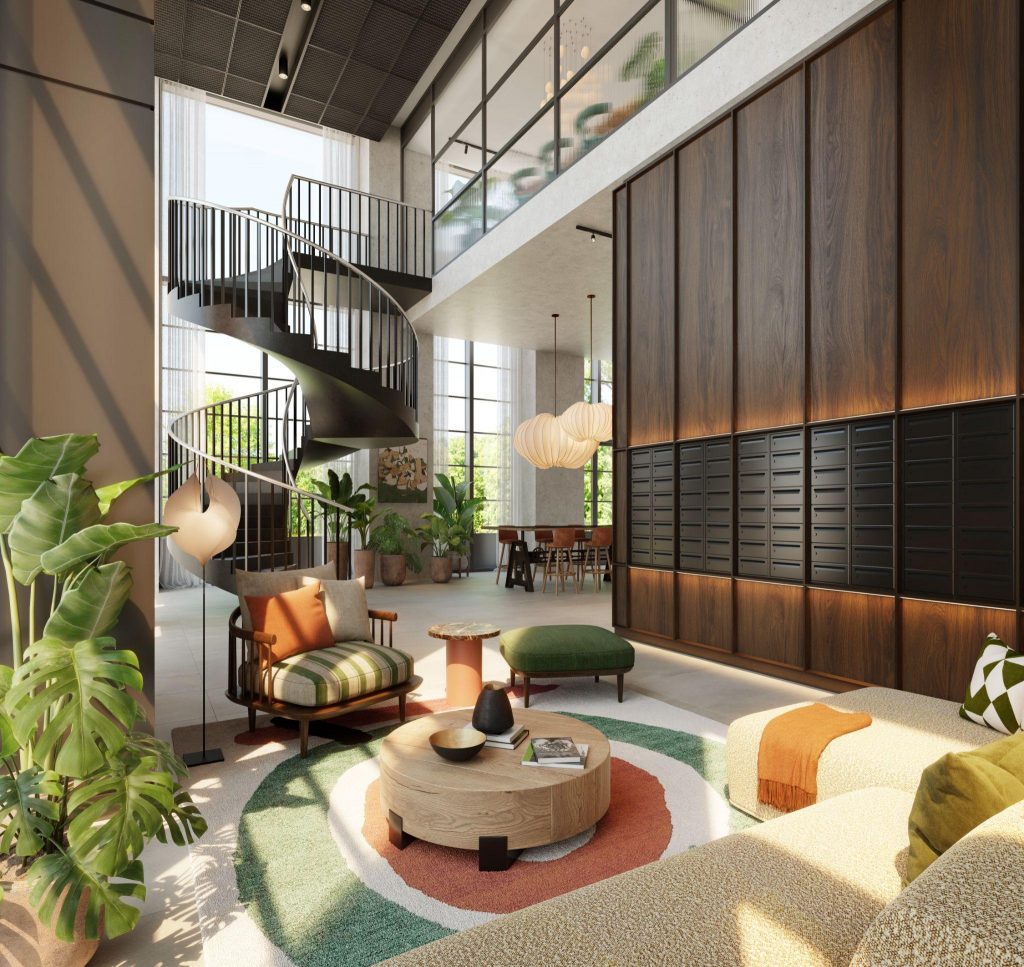
Conran and Partners were invited by developer – British Land to merge tradition with innovation for the interior design of The Founding, the first homes in their new London development in Canada Water. With 180 apartments ranging from studios to three bedrooms, this design beautifully blends industrial heritage with the natural surroundings. Upon entry, an […]
The Dock Office Marketing Suite
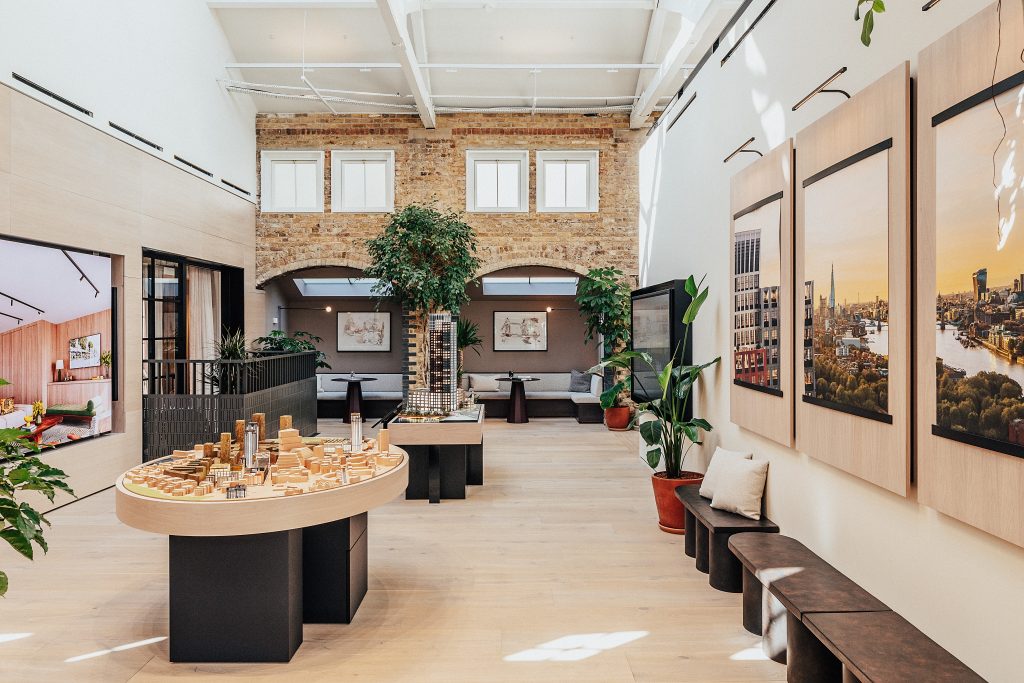
The Dock Office marketing suite sets the tone for new development, The Founding, conveying warmth, serenity, and belonging through the seamless fusion of history and modernity. Housed within British Land’s Canada Water masterplan, the Grade II listed industrial structure is a testament to thoughtful design and restoration. Conran and Partners’ design journey began with respect for the […]
One Canada Square
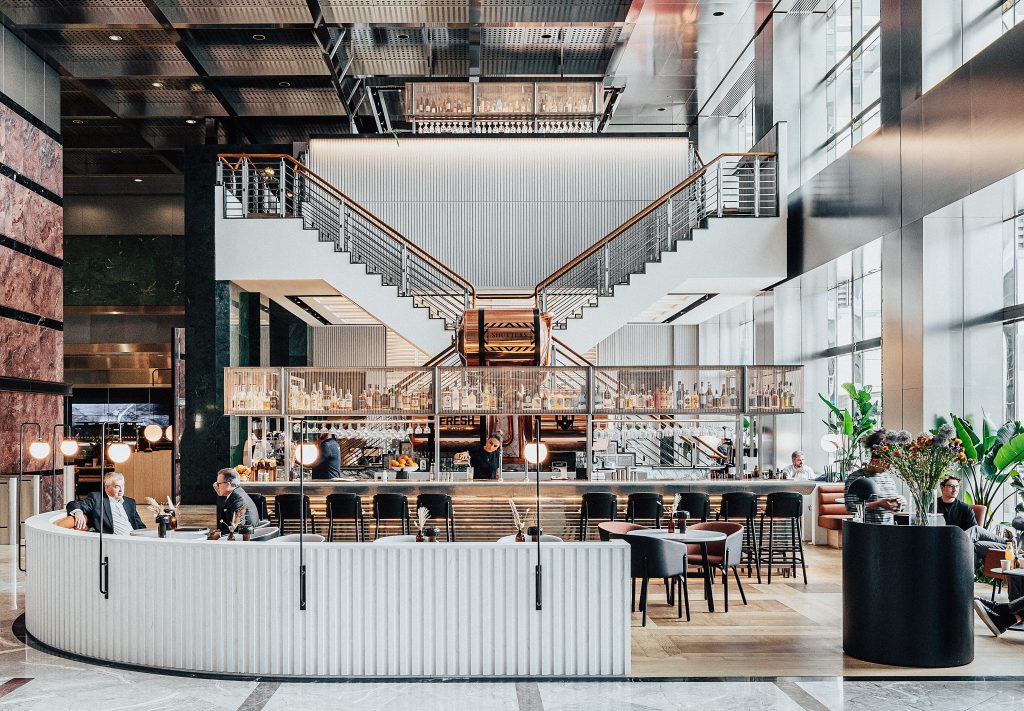
Conran and Partners have completed the redesign of the lobby inside the iconic 50-storey tower in Canary Wharf. The newly refurbished Ground Floor space at One Canada Square complements the impressive volume of the existing interior and responds to the changing work culture of modern tenants. The dynamic new lobby contains a mix of zones, […]
45 Mortimer Street
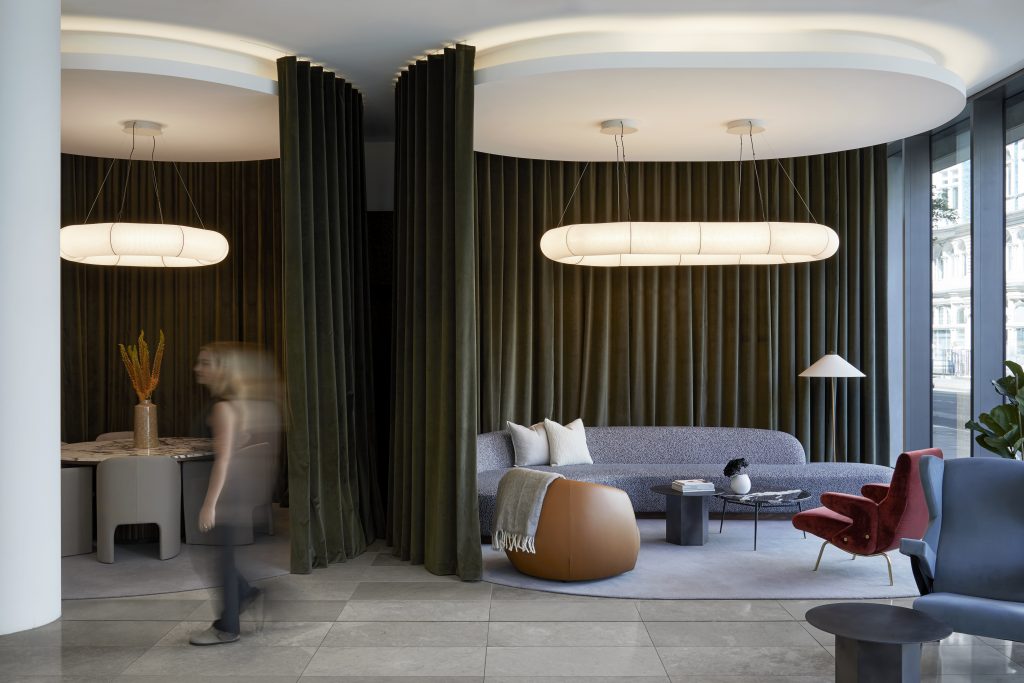
Conran and Partners designed an entrance experience for Wells & Moore at 45 Mortimer Street, in the heart of London Fitzrovia, that dilutes the boundaries between work and social, as well as those between workplace and hospitality. Responding to the growing need for offices that are site-specific and culturally sensitive, Conran and Partners tapped into […]
Taj The Chambers
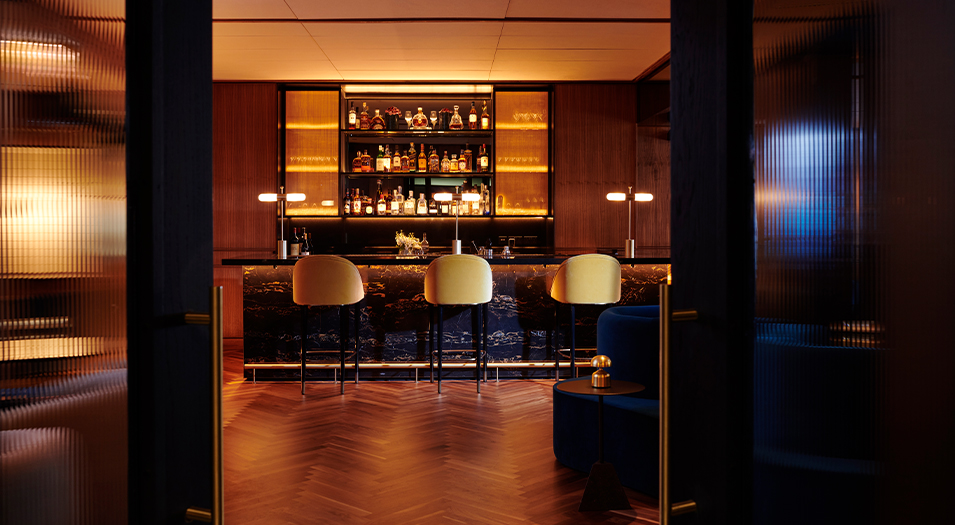
An intimate private members club, together with a new restaurant and bar concept have been created by the British architecture and interior design practice for the internationally renowned hotel in the heart of St James, London. The project forms part of a wider collaboration between Conran and Partners and the Taj Hotel group, with the […]
Great Sutton Street
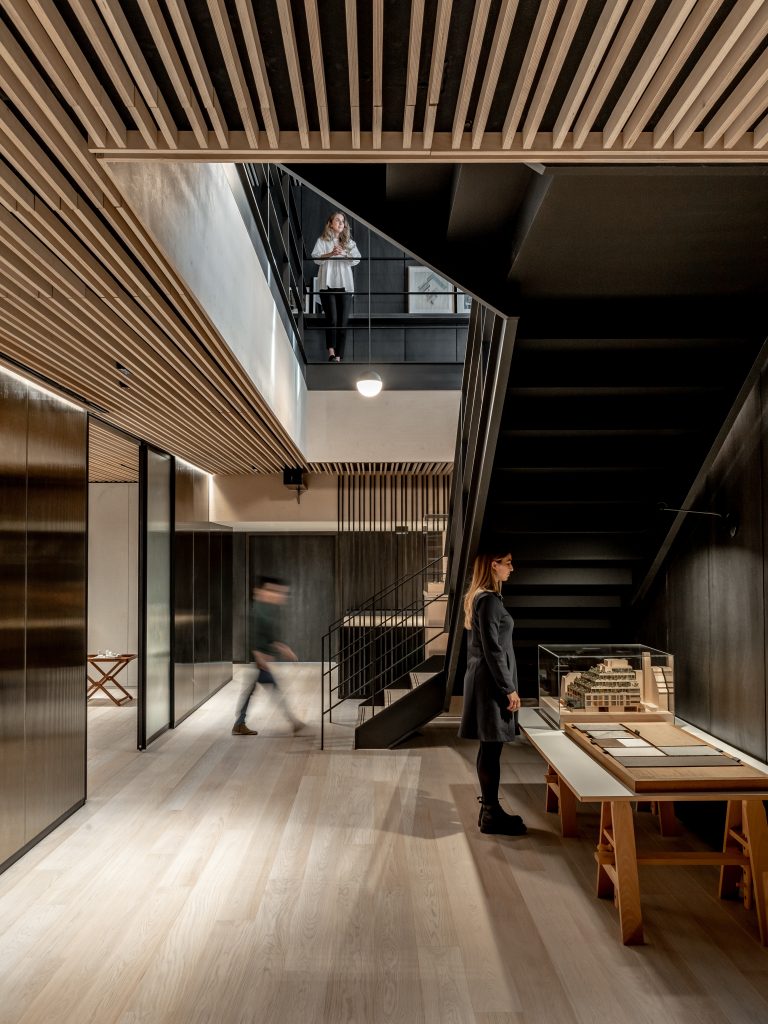
Conran and Partners UK studio in the heart of Clerkenwell is a transformed two-storey workspace and new creative hub in London’s key design district. The pandemic accelerated the blending of people’s lifestyles, and the practices’ new studio has been designed to offer a contrast with working in isolation at home. Crucially the aim was to […]
RIBA | Brooks Brothers
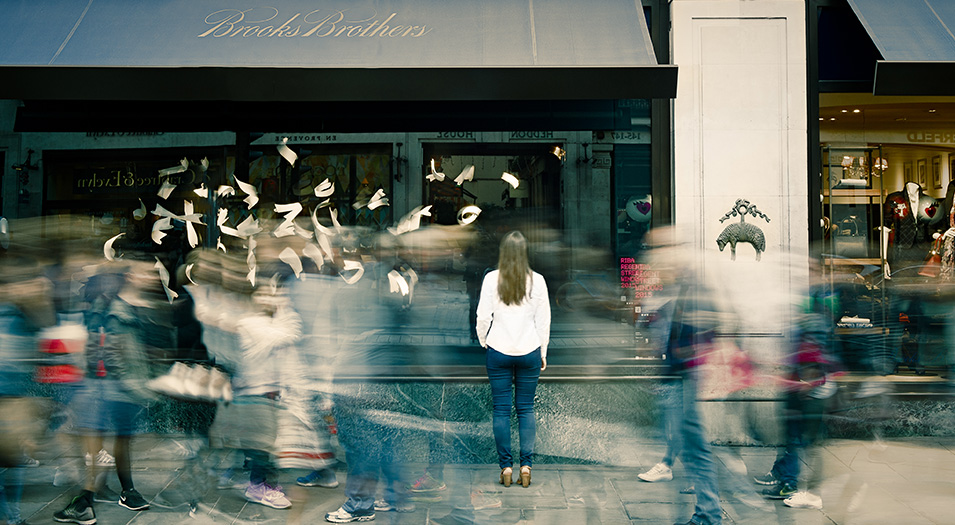
When architects and retailers collaborate. Conran and Partners Regent Street Windows project for RIBA takes inspiration from the iconic Brook’s Brothers’ button-down collar to evoke the idea of birds in flight. The practice collaborated with America’s oldest apparel retailer, Brooks Brothers, in the RIBA Regent Street Window Project. The project unites 13 flagship retailers with […]
LUMA
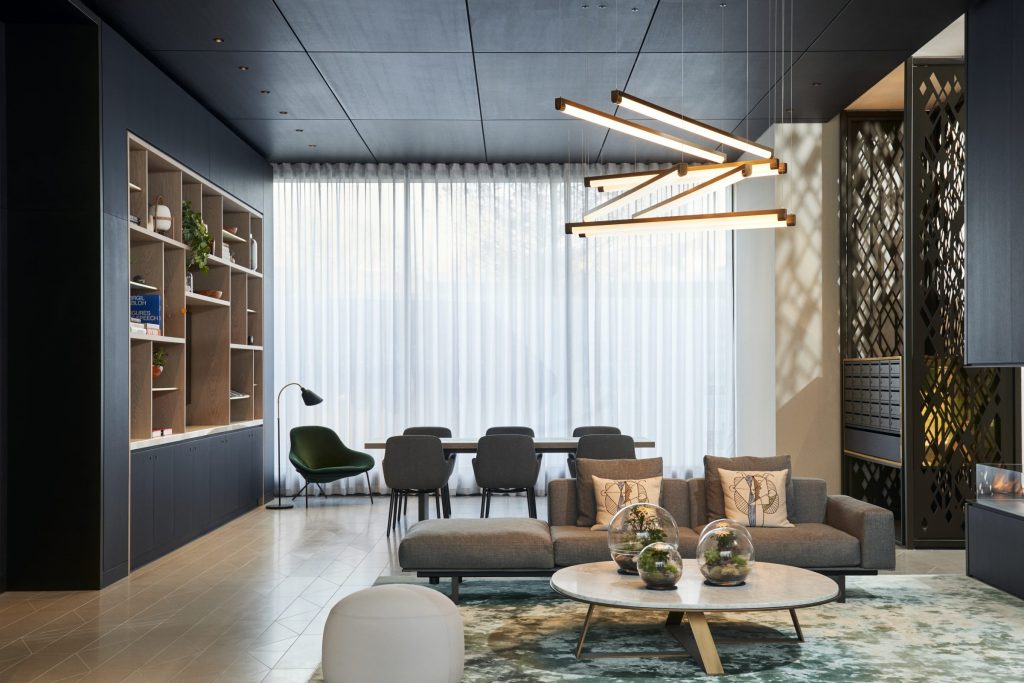
Inspired by the grandeur of historical rail travel and King’s Cross as a gateway destination to escape the city, the new residential development contrasts dramatic design features with moments of calm. The redevelopment of the King’s Cross estate, to the north of the railway station, has seen the evolution of an extraordinary sequence of buildings […]
TH@51
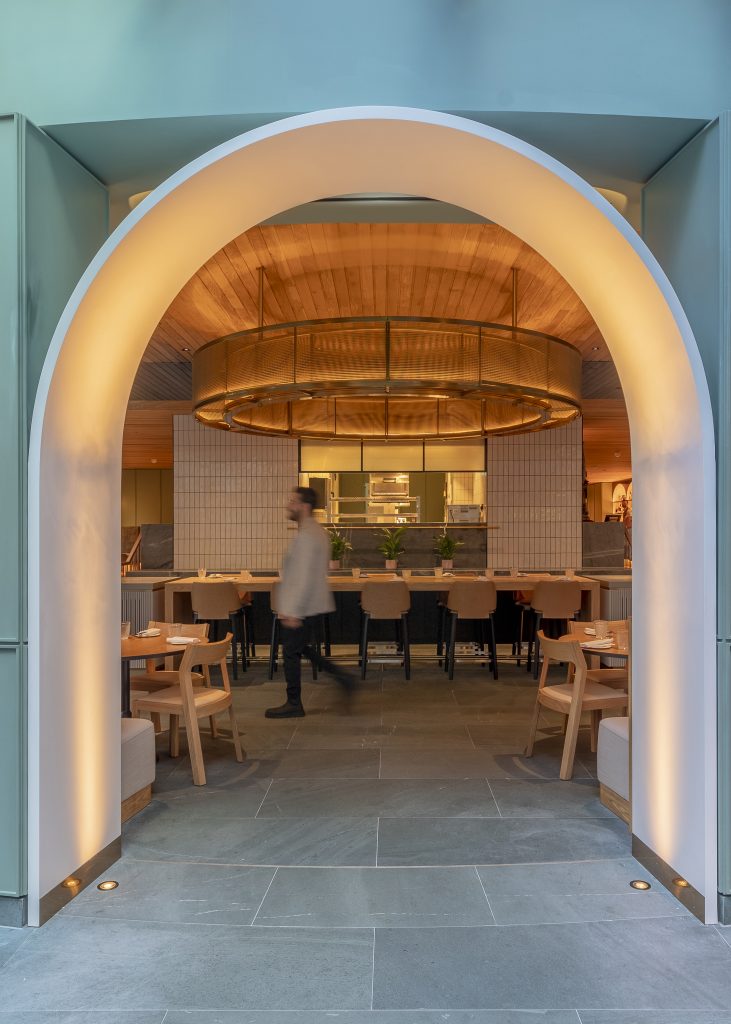
In addition to the new private member’s club at Taj Buckingham Gate in London, Conran and Partners were also enlisted to create a new dining destination and bar to serve as the hotel’s all day offering, TH@51. The design of the space in its Victorian setting facing the listed courtyard with its landscaping and historic […]
The Dock Office
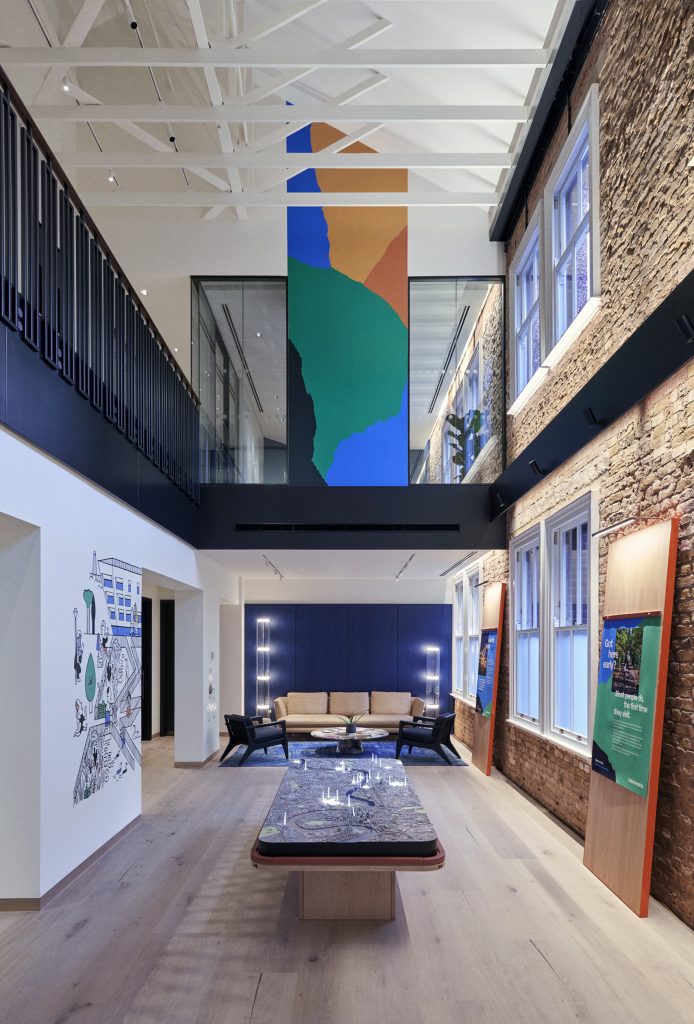
A Grade II listed former ‘Dock Managers’ office sits at the heart of the Canada Water Masterplan development in East London and has been sensitively transformed into a new Project Hub for developer, British Land by Conran and Partners. Conran and Partners was appointed to devise and implement a sensitive restoration that would return the […]