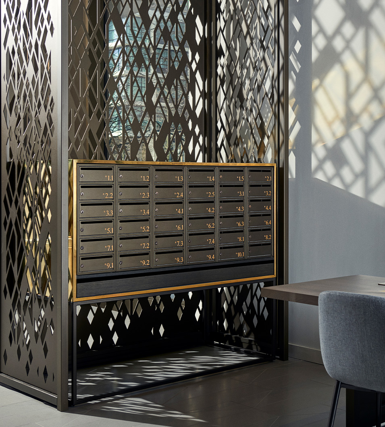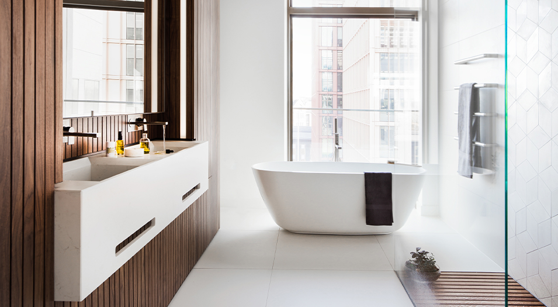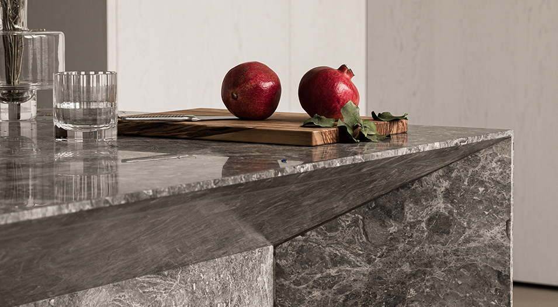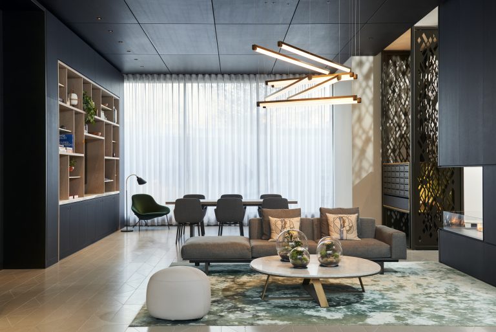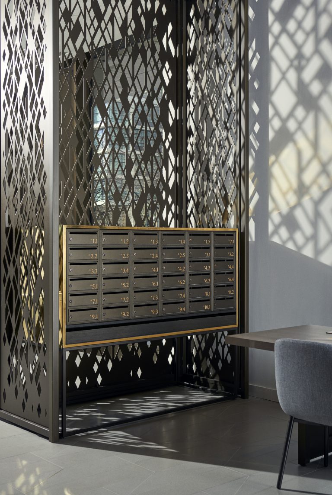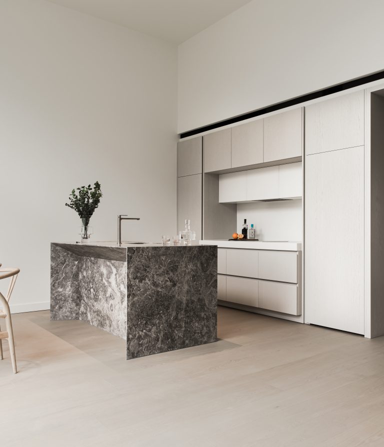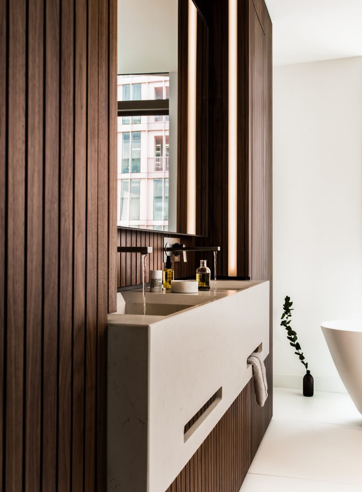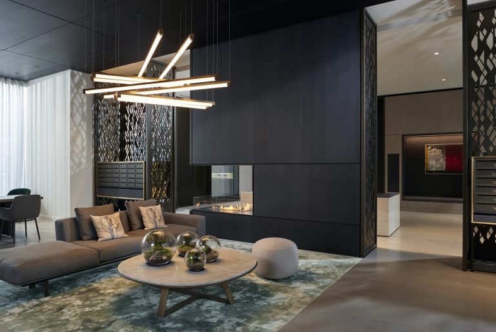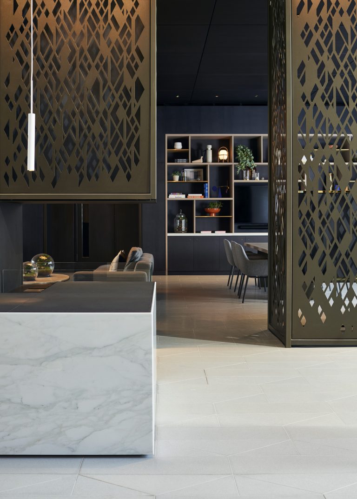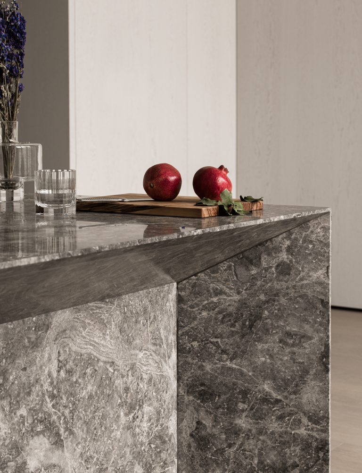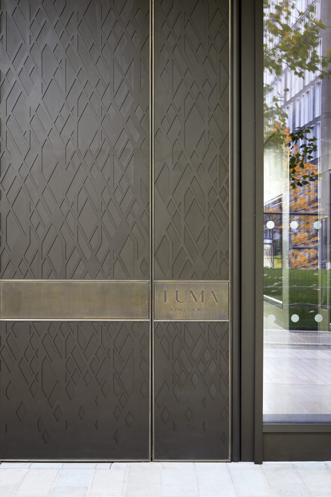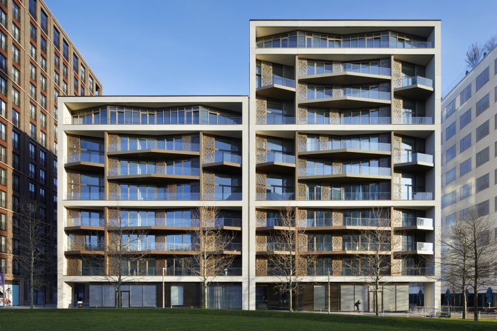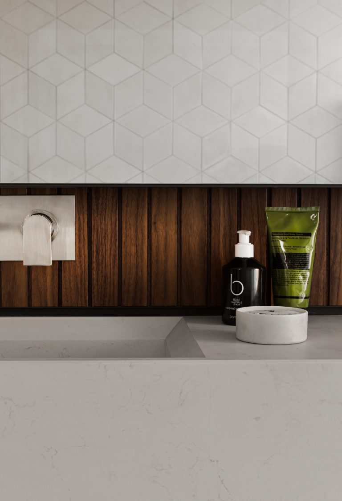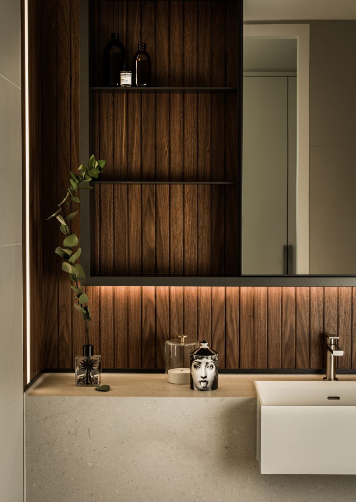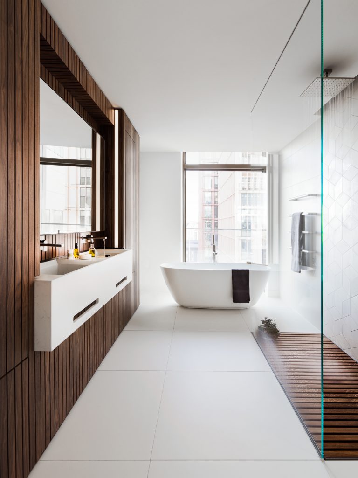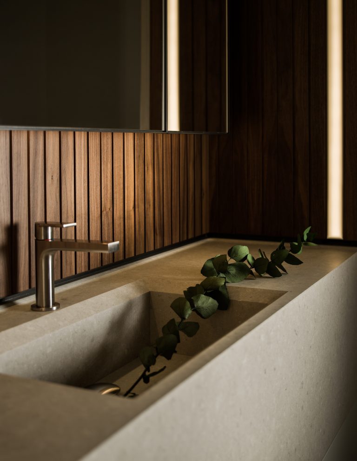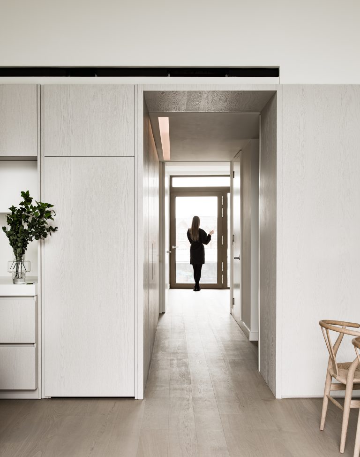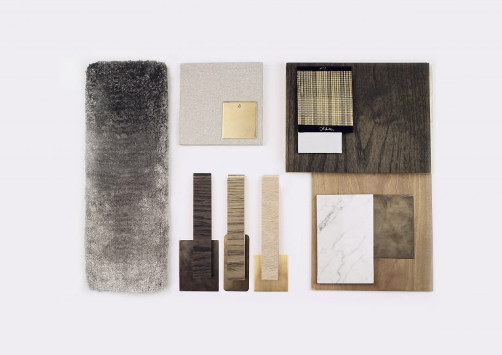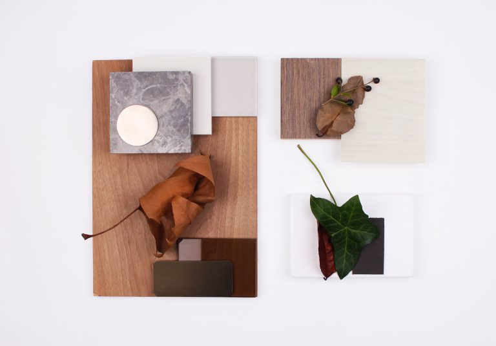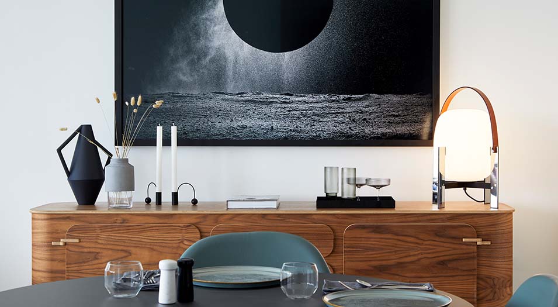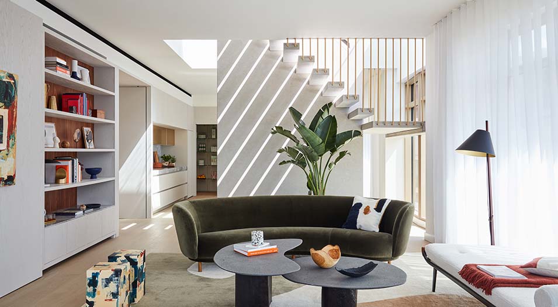LUMA
Inspired by the grandeur of historical rail travel and King’s Cross as a gateway destination to escape the city, the new residential development contrasts dramatic design features with moments of calm. The redevelopment of the King’s Cross estate, to the north of the railway station, has seen the evolution of an extraordinary sequence of buildings which form part of one of the largest urban quarters delivered in central London in decades.
Conran and Partners were invited by developer – Argent to design the interiors of 60 luxury units within LUMA, a residential building part of the new campus designed by Squire & Partners.
Taking inspiration from the area’s semi-industrial heritage, the graphic pattern of the metallic brise soleil screens on the façade reference the railway heritage, with a similar motif repeated in the communal lobby, where latticed screens are used to lightly partition the main reception from a lounge area. The interior design offers a welcoming and multi-layered lobby that issues an open invitation to residents and their guests. The choice of masculine materials is balanced throughout with textural woodwork and joinery, as well as upholstered, comfortable seating.

