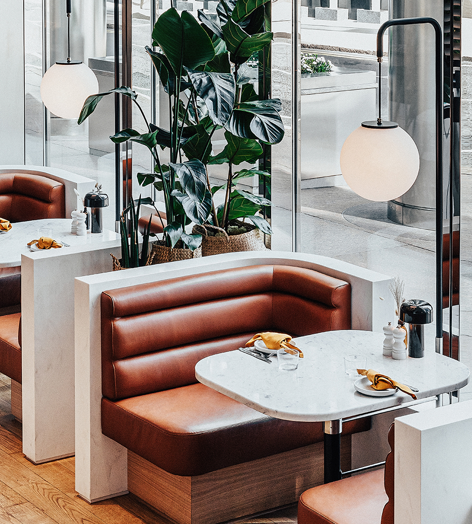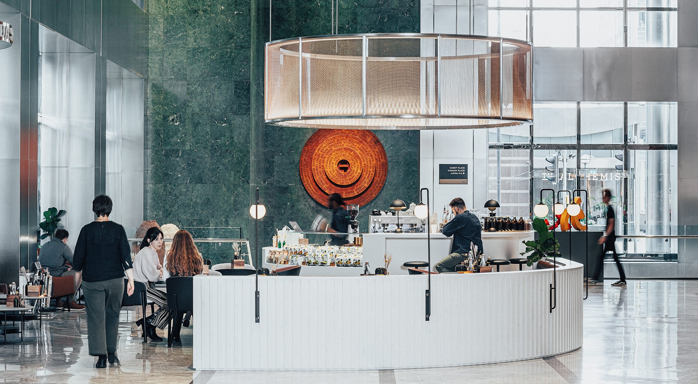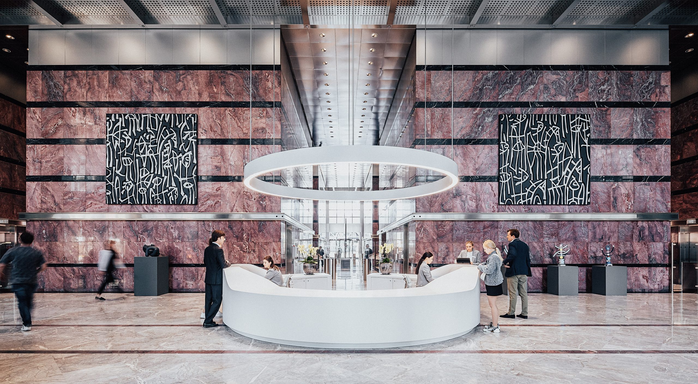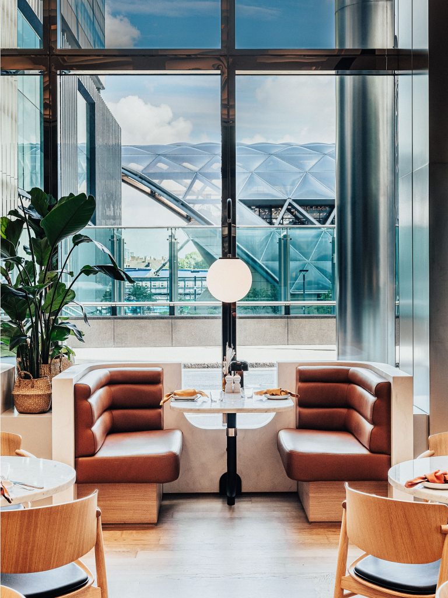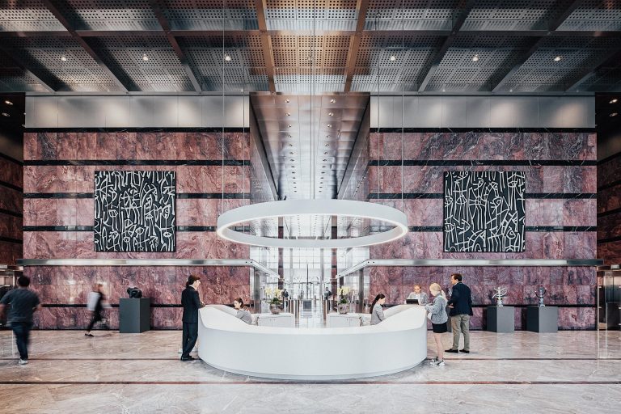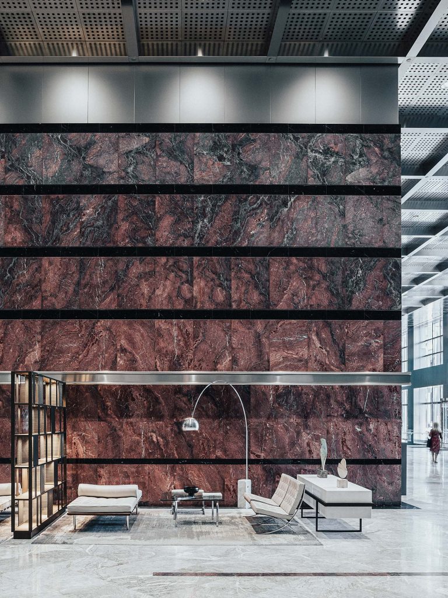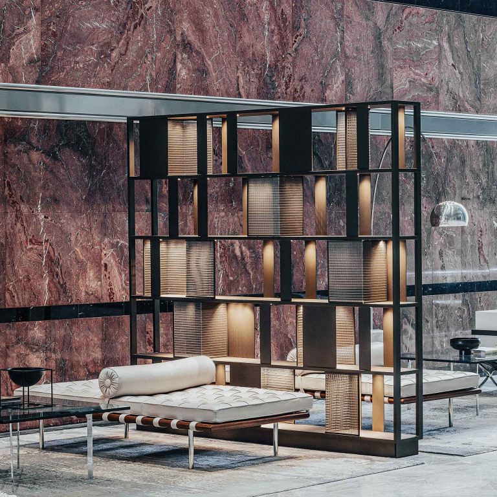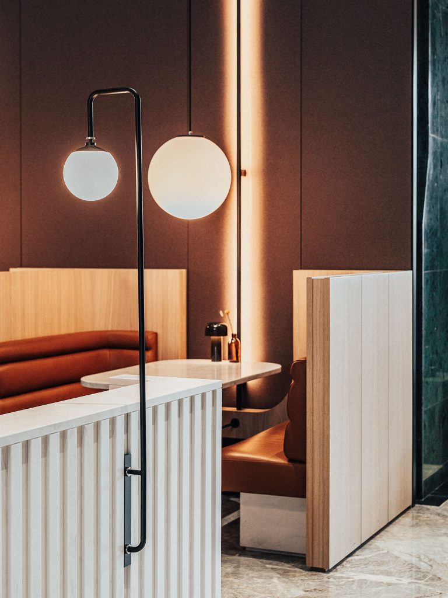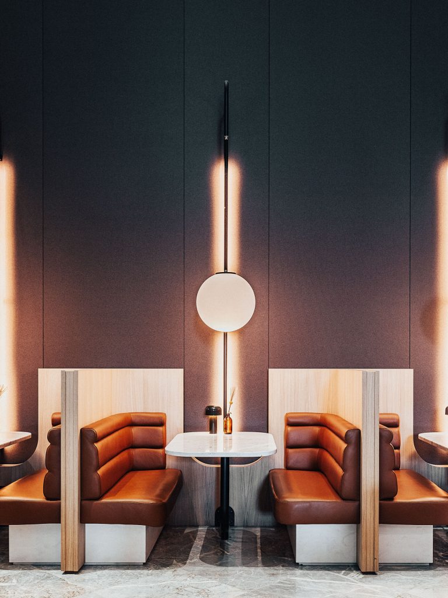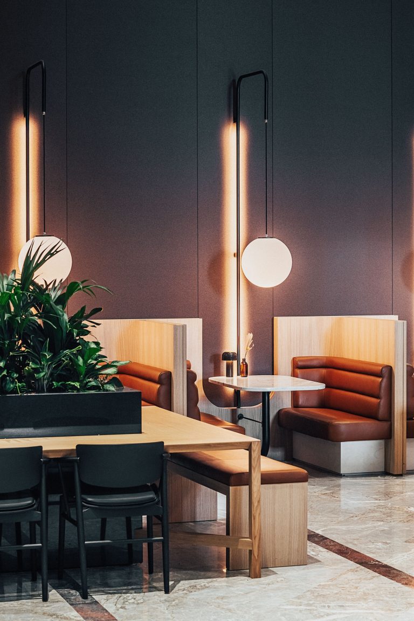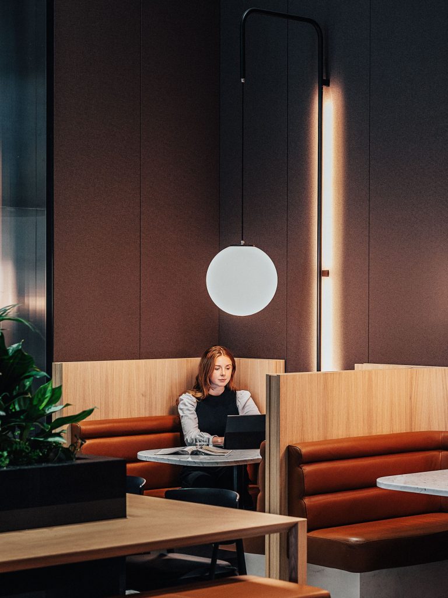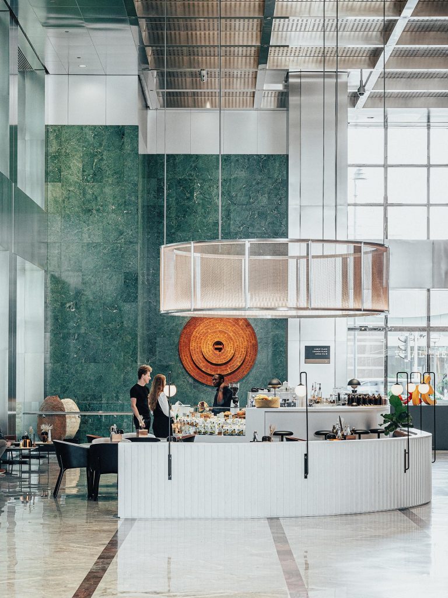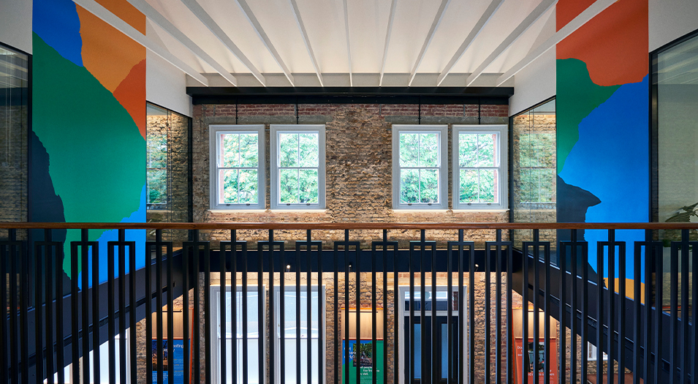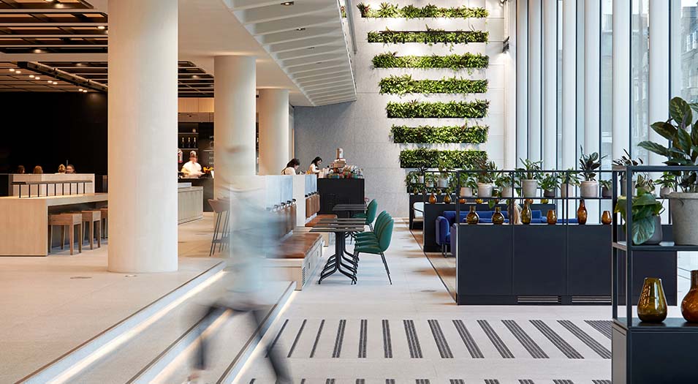One Canada Square
Conran and Partners have completed the redesign of the lobby inside the iconic 50-storey tower in Canary Wharf. The newly refurbished Ground Floor space at One Canada Square complements the impressive volume of the existing interior and responds to the changing work culture of modern tenants.
The dynamic new lobby contains a mix of zones, including a restaurant and bar split across two levels, a new espresso bar and a range of new seating areas throughout.
Holding a striking position in the London skyline, the distinctive office building was originally designed by César Pelli Architects and opened in 1991. Conran and Partners aimed to preserve and pay homage to the essence of the original space, responding to the lobby’s height, volume and monumentality, while creating a more inviting, informal atmosphere. Designed to connect and optimise the space, the interflow of the shared spaces evokes the essence of a boutique hotel, whilst blurring the boundaries between work and play.
A significant task was to soften the large open space, meaningfully dividing it into a series of connected atmospheres with different uses. Once a linear and corporate reception area that was largely only used as an entry point to the wider building, the ground floor space now combines an open office reception, housing two new circular reception desks, new hospitality areas – with bespoke curved banquettes – and a mix of formal and casual new seating areas.
The core attributes of the original lobby interior and its abundance of high-quality materials have been retained, including the vibrant marble walls, stone floor and coffered stainless steel ceiling. Elements of the existing restaurant and bar interior were pared back to celebrate the staircase and enclosing walls have been removed to open up the bar and restaurant to the lobby. It was therefore crucial to create a coherent design language throughout to connect the spaces and complement the wider building, whilst also creating an inviting and contemporary environment. Existing joinery elements were refurbished for reuse whenever possible and original classic furniture pieces in the lobby were reupholstered.
New custom lighting elements have been introduced throughout the lobby space, including striking feature pendants above the espresso bar and both reception desks.
These design features are intended to encourage users to linger, mix and engage in the lobby, rather than simply passing through the space en route to offices at higher levels. The result is a dynamic and inviting space, which is contemporary yet timeless.
