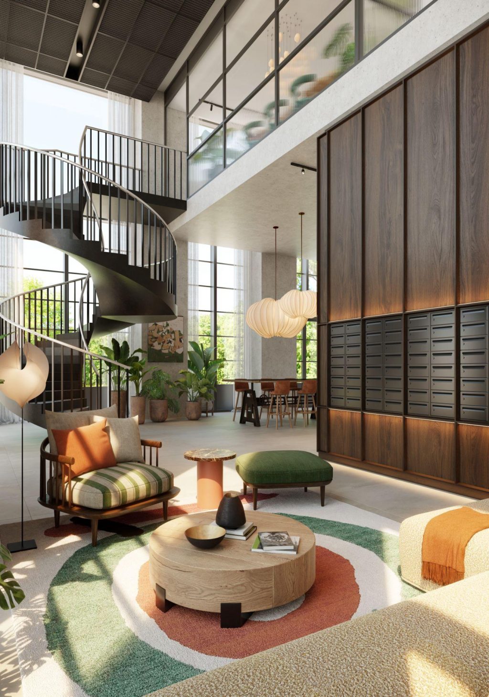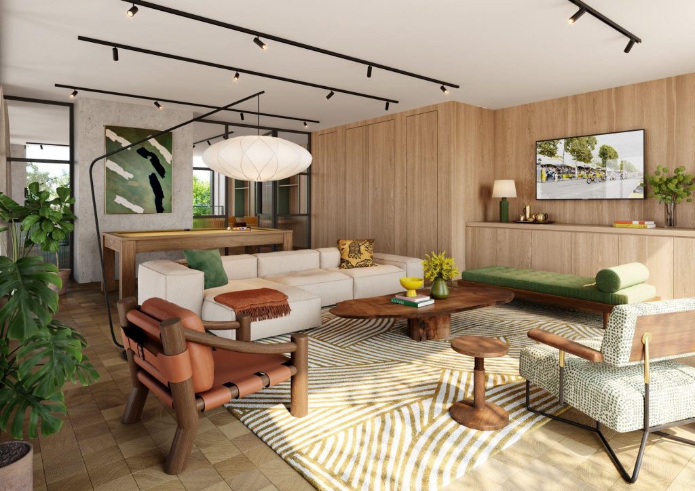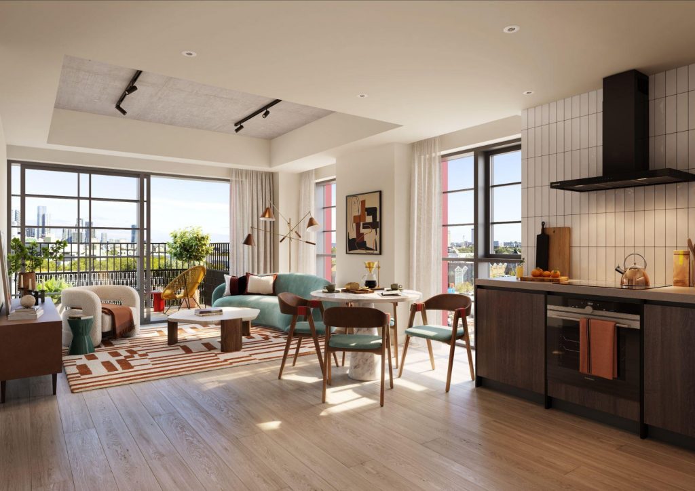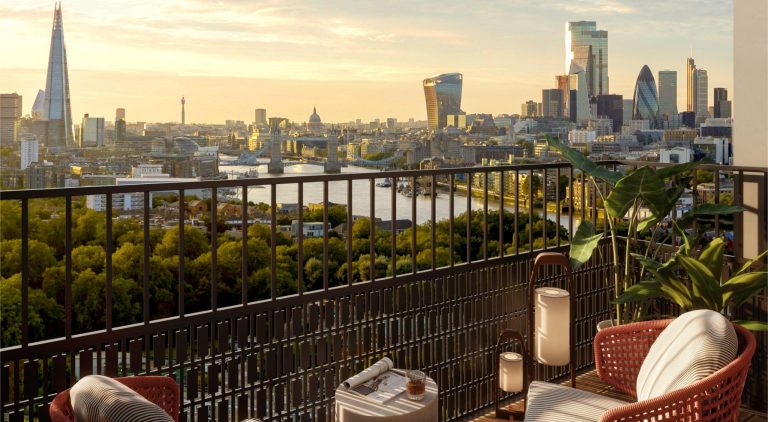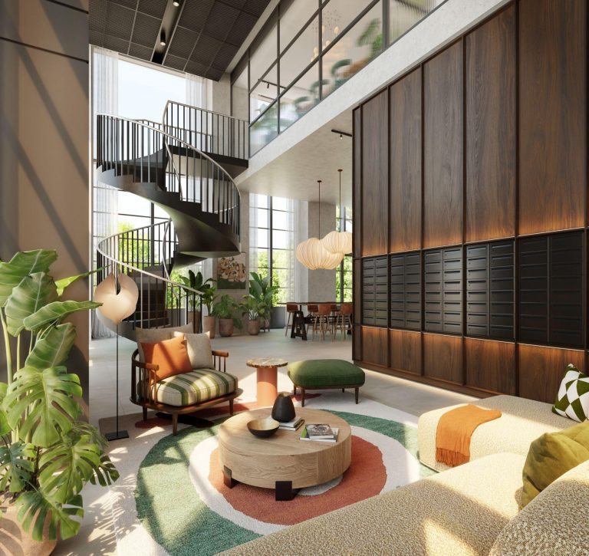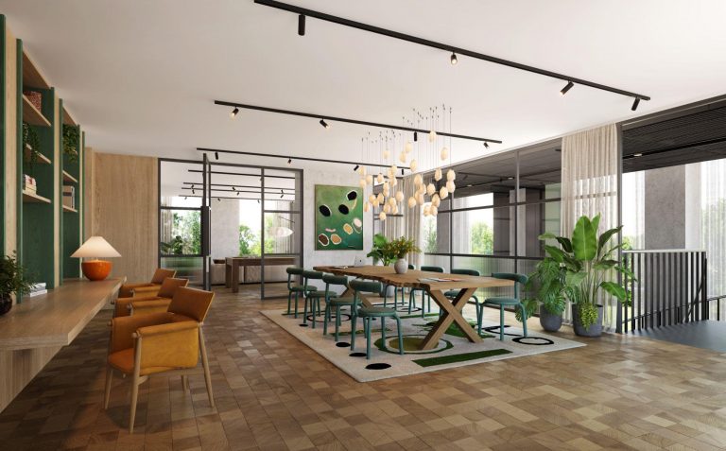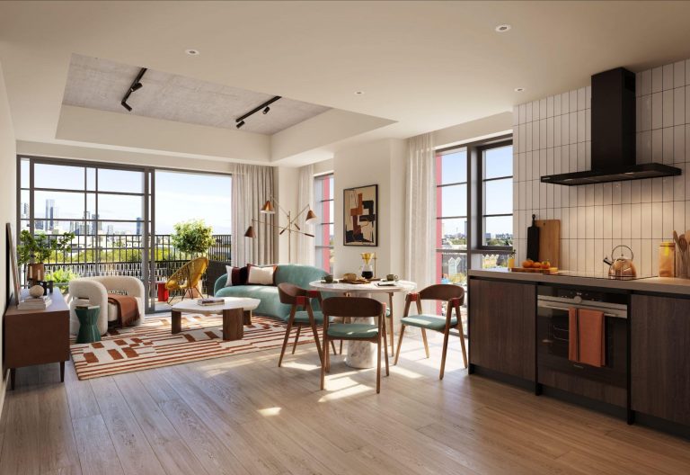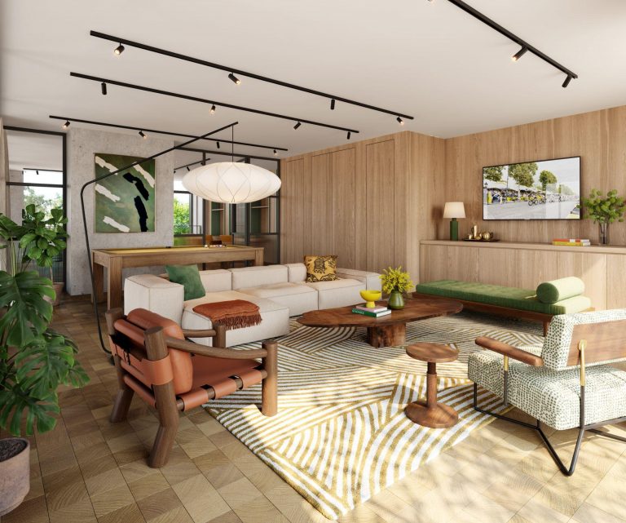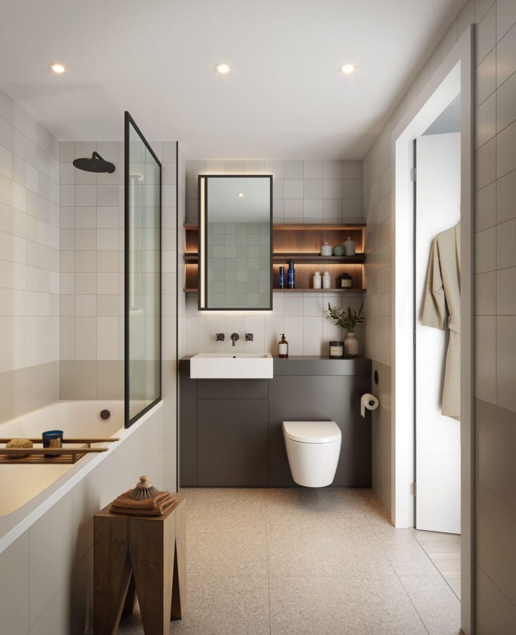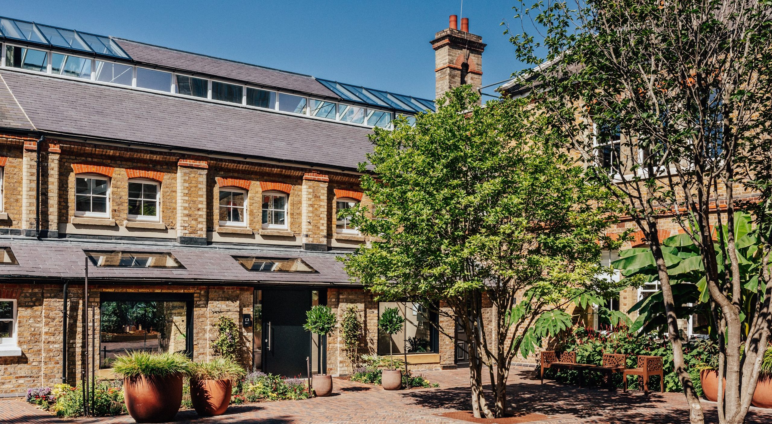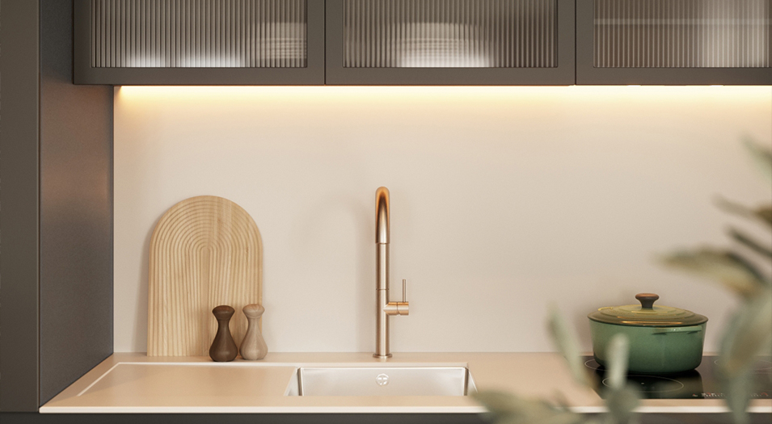The Founding
Conran and Partners were invited by developer – British Land to merge tradition with innovation for the interior design of The Founding, the first homes in their new London development in Canada Water. With 180 apartments ranging from studios to three bedrooms, this design beautifully blends industrial heritage with the natural surroundings.
Upon entry, an impressive dark iron spiral staircase in the double-height lobby leads to a mezzanine featuring co-working areas and a bookable lounge. Softened by sheer curtains and earthy-textured furnishings, the space achieves a raw yet inviting atmosphere. Walnut joinery and thoughtful lighting add warmth.
The communal spaces on the sixth floor include a resident lounge opening to a terrace with sweeping skyline views. This harmony between living areas and the urban landscape is echoed in the apartments, boasting high ceilings, exposed concrete, and panoramic city vistas.
Conran and Partners’ meticulous approach is evident in diverse apartment layouts, catering to various lifestyles. Bedrooms offer city-view sanctuaries, while bathrooms embrace an industrial aesthetic with terracotta-toned tiles and walnut vanity units adorned with black metal details, creating unity between raw and refined elements.
Inspired by the area’s connections to nature and industry each residence, from studios merging living and sleeping spaces to three-bedroom havens with skyline views, emanates authenticity and craftsmanship, enriched by collaboration with local artisans.

