CDW 2025 | The Essence of Finland
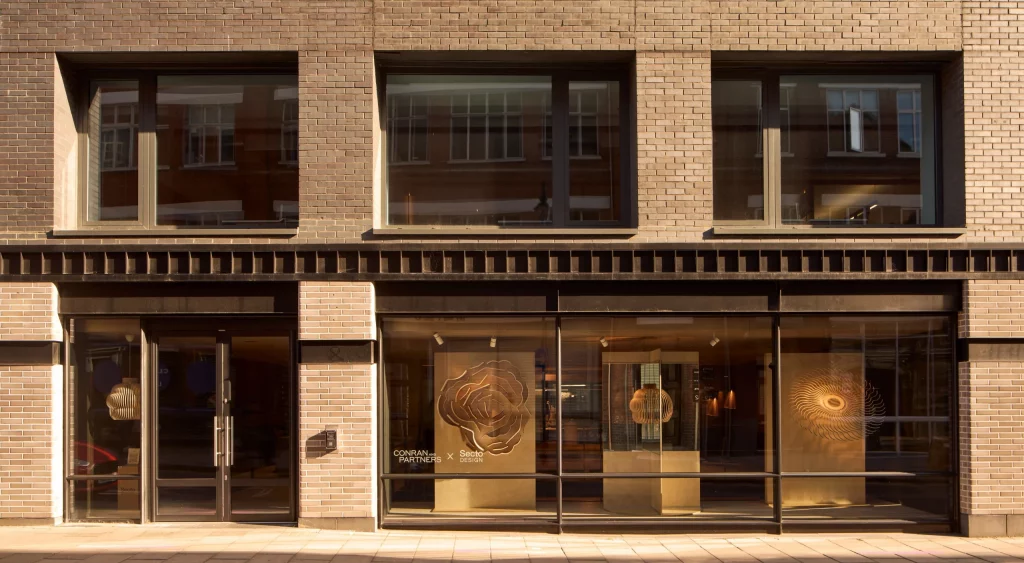
For Clerkenwell Design Week 2025, Conran and Partners joined forces with Secto Design to create an immersive window display and exhibition at the practice’s studio on Great Sutton Street. Designed by Conran and Partners, the window display features a triptych of themes – Forest & Materiality, Lakes & Reflection, and Light & Contrast – which aim to evoke […]
The Sky Gallery
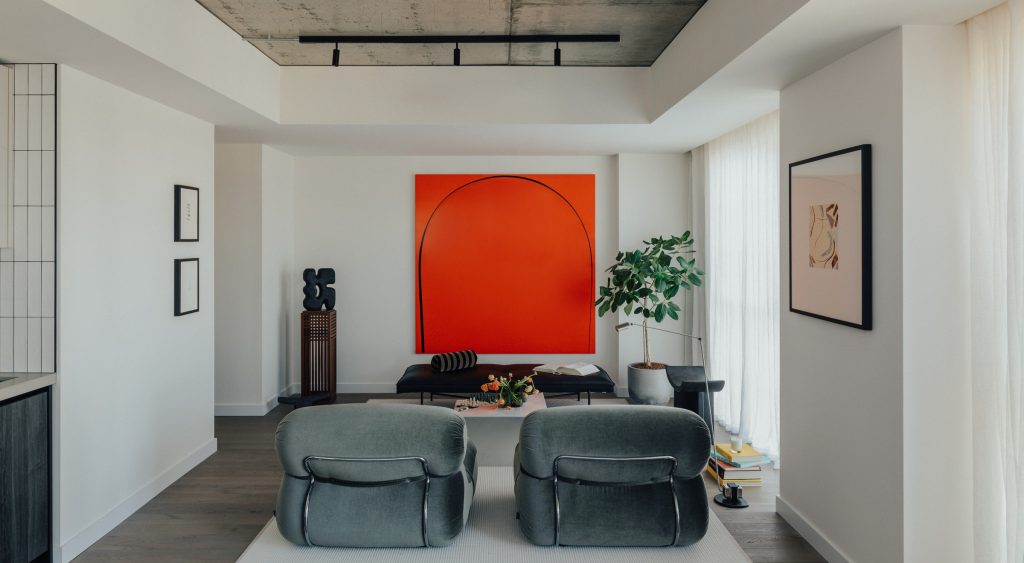
As part of British Land’s ambitious regeneration of Canada Water, Conran and Partners has crafted a sophisticated two-bedroom show apartment at The Founding – the landmark first phase of what is set to become one of London’s most sustainable and transformative developments. Perched on the 15th floor of the striking 35-storey tower, The Sky Gallery […]
11-12 Great Sutton
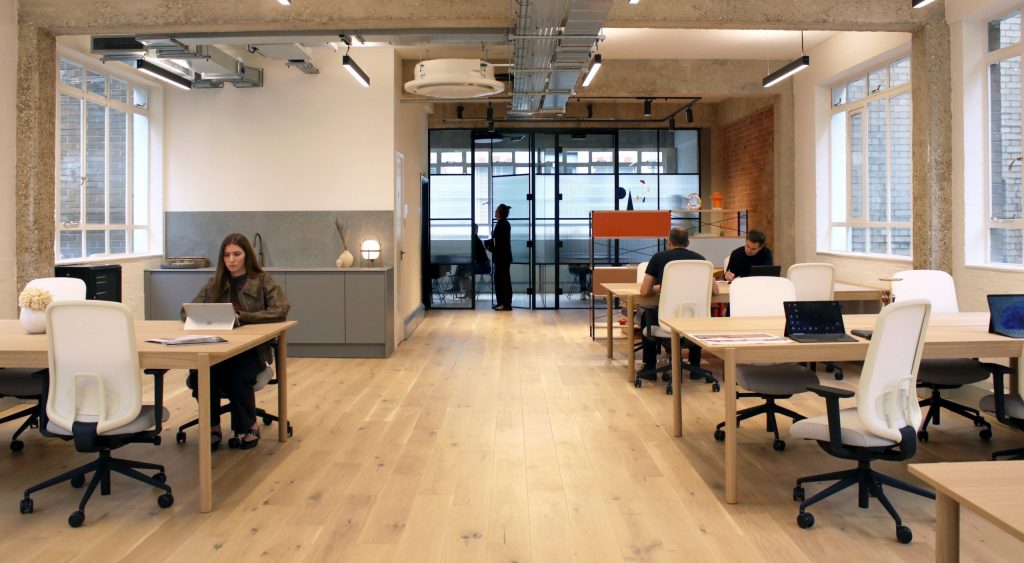
Originally built as a 1960s warehouse, and located within Islington’s ‘Area of Special Character’, 11-12 Great Sutton Street had become disconnected from modern demands. Foster Projects appointed Conran and Partners with the task of revitalising the building, ensuring it would appeal to contemporary tenants while respecting its industrial roots. The approach has been one […]
KEF Music Gallery London
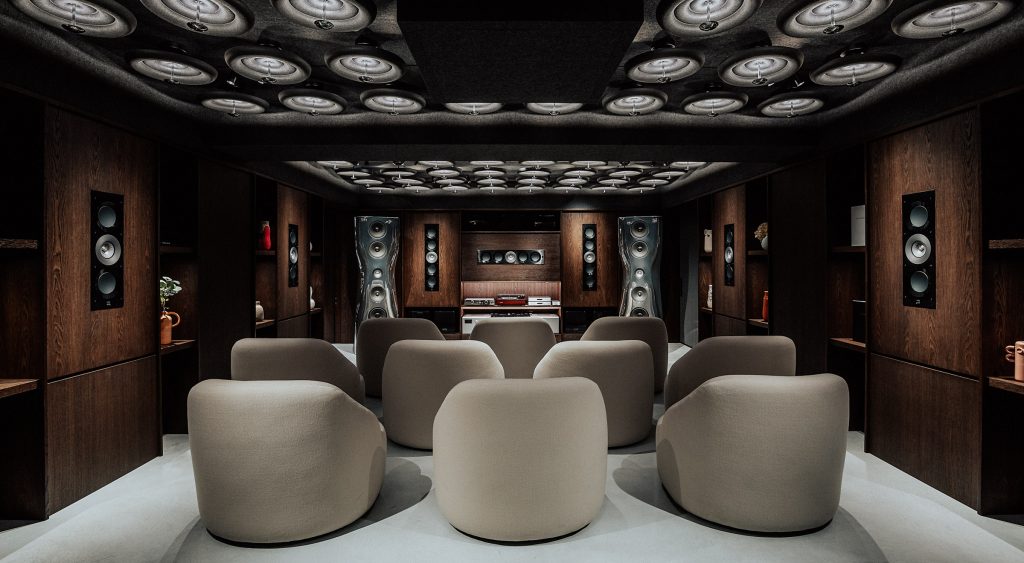
Building upon their successful partnership with KEF, which started with the design of the KEF Music Gallery Hong Kong, Conran and Partners have delivered the brand story in architectural and interior form tailored to KEF’s flagship presence in the European market. The KEF Music Gallery London is where guests can discover the magic of great […]
The Peninsula Boutique & Café
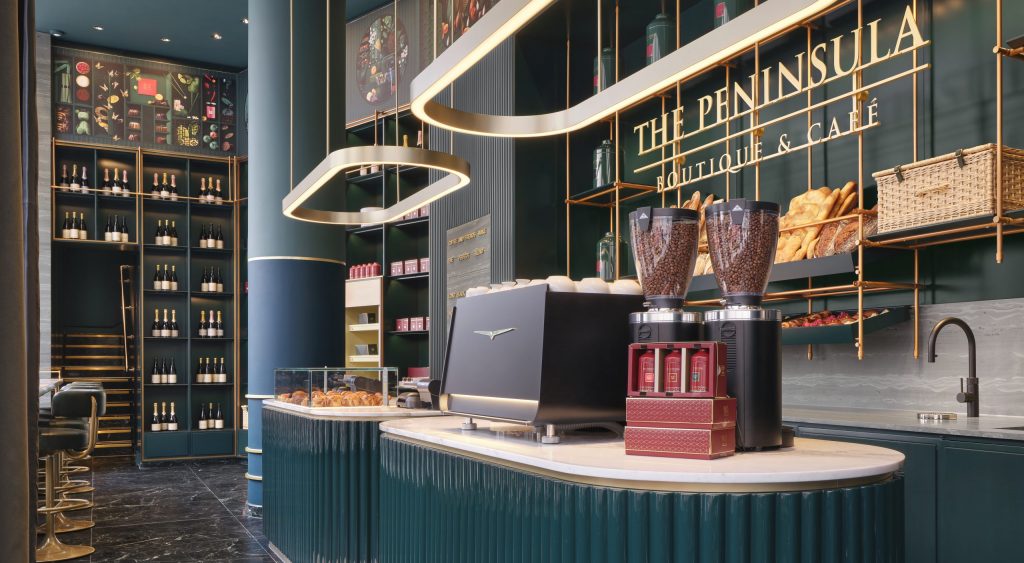
Following the success of the Boutique & Café at Peninsula’s flagship Hong Kong hotel, Conran and Partners was appointed to reimagine this concept for the brand’s debut UK hotel. Together with the neighbouring Flower Atelier, an exquisitely crafted flower shop selling seasonal floral delights also designed by Conran and Partners, the café forms the […]
Author
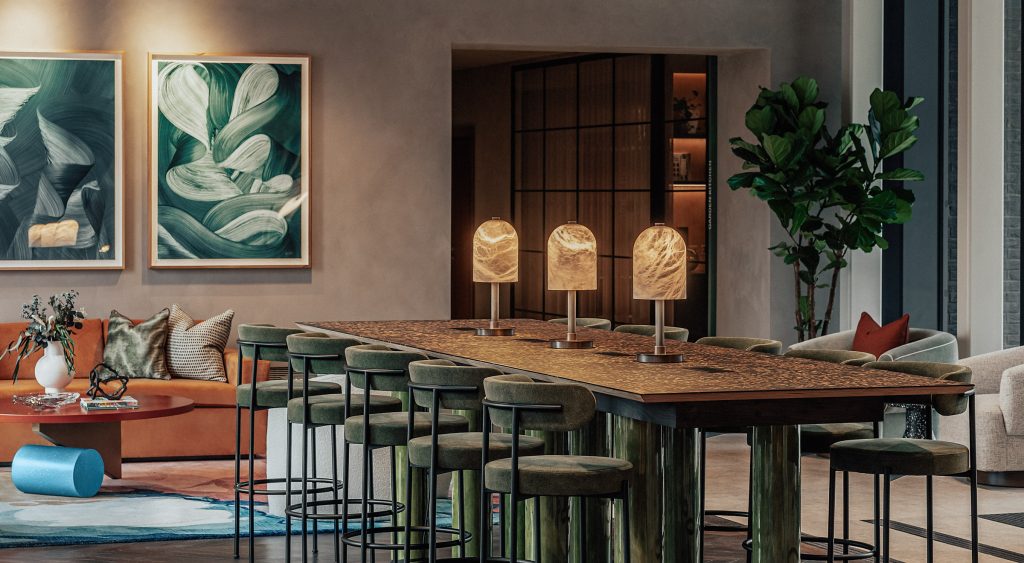
Author, King’s Cross estate’s first Build-to-Rent development is now complete. The scheme is one of the concluding pieces within the King’s Cross masterplan, comprised of two mixed-use residential buildings (W1 and W2) and one community-focused building (W3). David Morley Architects are the masterplan architect for the development and the detail architect for W2, with W1 […]
The Founding
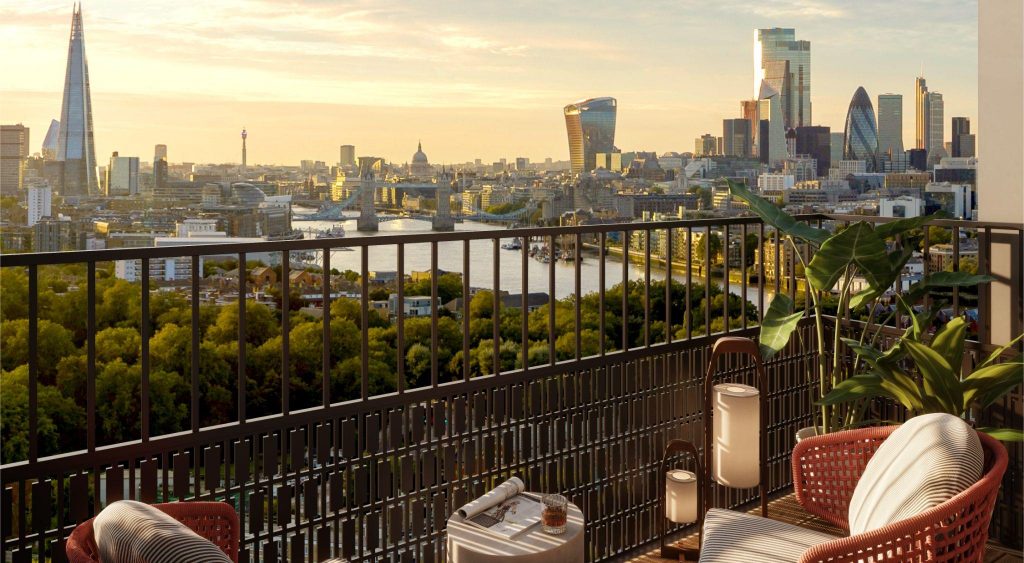
Conran and Partners were invited by developer – British Land to merge tradition with innovation for the interior design of The Founding, the first homes in their new London development in Canada Water. With 180 apartments ranging from studios to three bedrooms, this design beautifully blends industrial heritage with the natural surroundings. GALLERY Upon entry, […]
The Dock Office Marketing Suite

The Dock Office marketing suite sets the tone for new development, The Founding, conveying warmth, serenity, and belonging through the seamless fusion of history and modernity. Housed within British Land’s Canada Water masterplan, the Grade II listed industrial structure is a testament to thoughtful design and restoration. Conran and Partners’ design journey began with respect for the Dock […]
One Canada Square
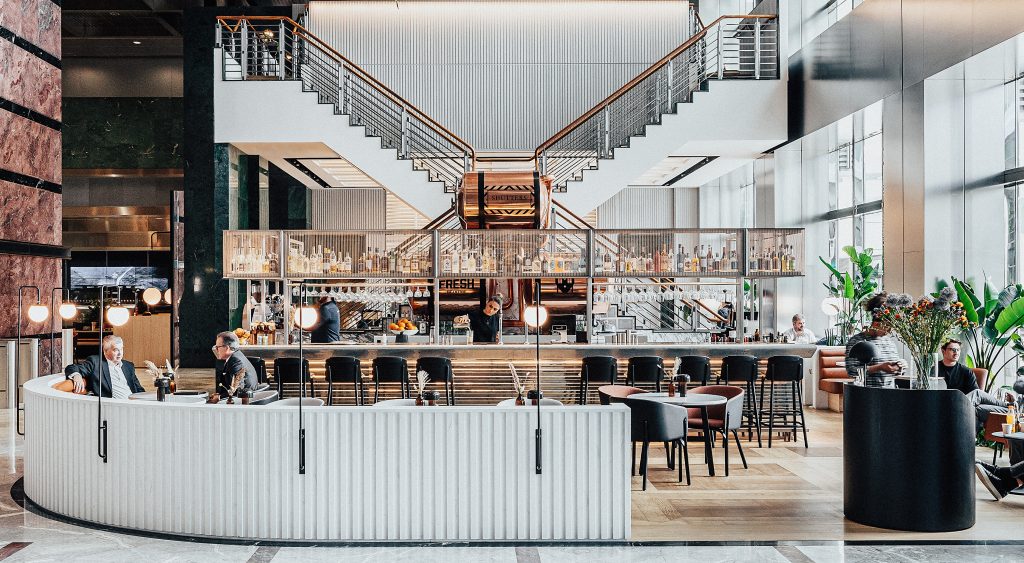
Conran and Partners have completed the redesign of the lobby inside the iconic 50-storey tower in Canary Wharf. The newly refurbished Ground Floor space at One Canada Square complements the impressive volume of the existing interior and responds to the changing work culture of modern tenants. The dynamic new lobby contains a mix of zones, […]
45 Mortimer Street
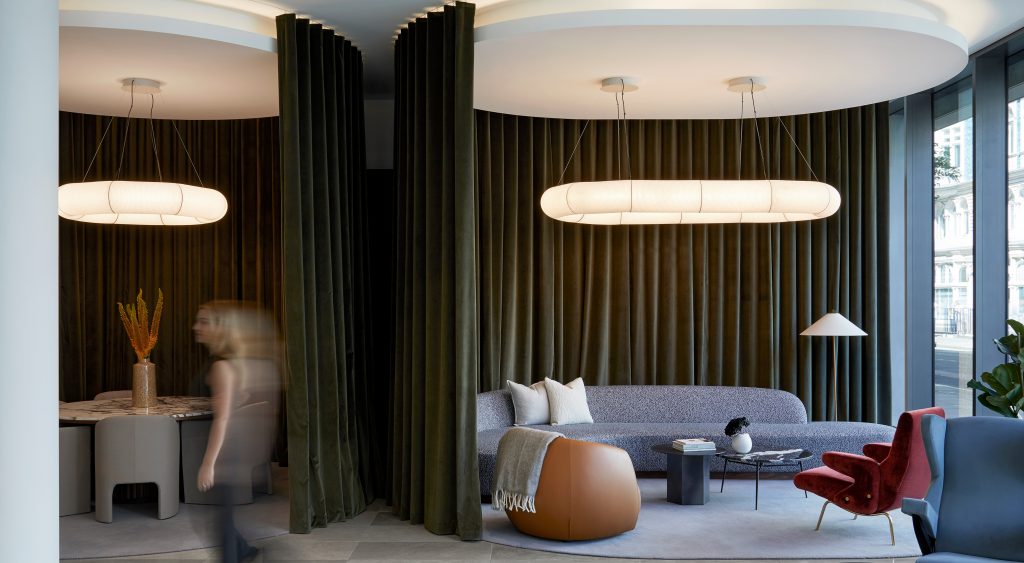
The large Ground Floor space of 45 Mortimer Street in the heart of Fitzrovia has been reimagined by Conran and Partners. Responding to the brief, Conran and Partners carefully considered the changing culture of the modern workforce and delivered a lobby that is a welcoming and contemporary entrance for both workers and guests. GALLERY Conran […]