Waterloo Estate
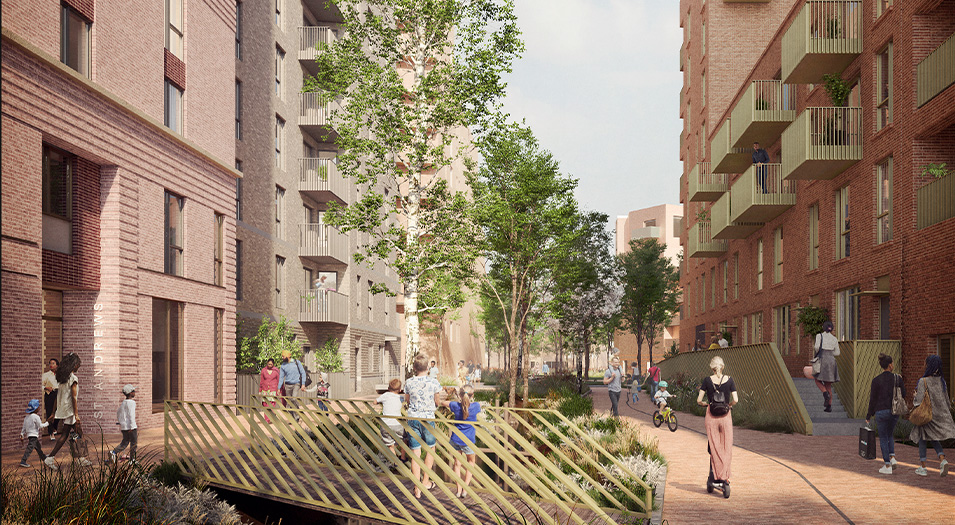
The Waterloo Estate extends to 4.44 ha, and comprises an existing community of 290 existing homes, pub, community centre and a Grade II listed parish church. We collaborated with the London Borough of Havering Regeneration team to establish a vision for a vibrant mixed-use development, bridging the gap between the town centre and suburban neighbourhoods. […]
German Gymnasium
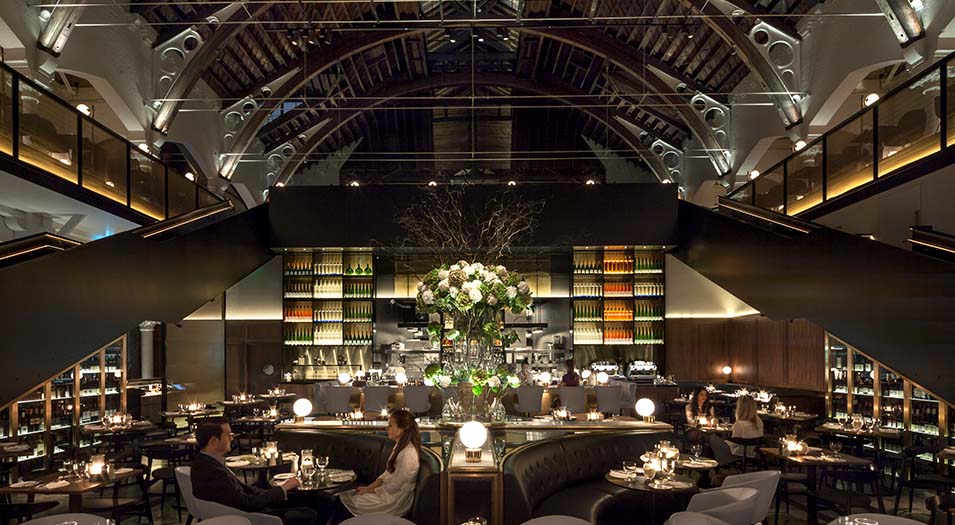
Conran and Partners transformed a Grade II-listed former gymnasium into a contemporary European Grand Café – glamorous yet democratic with strong allusions to its past. German Gymnasium’s history stretches back to the 1860s, with a group of German emigres founded the spacious temple to exercise and well-being. The sheer scale of the triple-height exercise hall […]
Butler’s Wharf
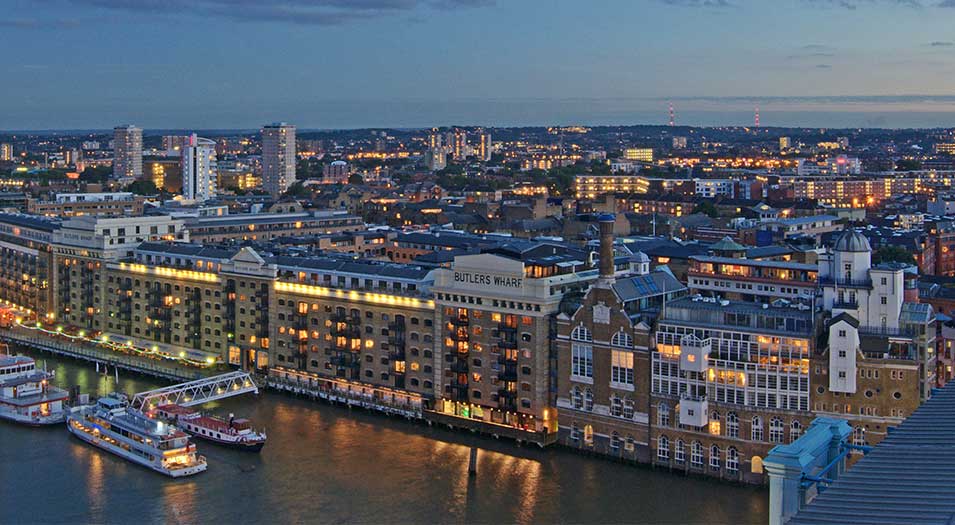
From derelict warehouse to distinctive water-front neighbourhood destination. The transformation of Butler’s Wharf was a project of great scale, imagination and ambition and was Conran and Partners’ first large-scale project in London. The 4.5-hectare site blends the conversion of historic warehouses with new buildings, while offering a mixture of residential apartments, office space, restaurants, shops […]
Green Man Lane

Green Man Lane is a complex, multi-phased regeneration project, spread over more than 15 years, has involved the gradual replacement of parts of the failing 1970s estate, while continuing to keep the existing community together. Conran and Partners were appointed as master planner and project architect for the Green Man Lane estate – in conjunction […]
Knight Dragon Offices
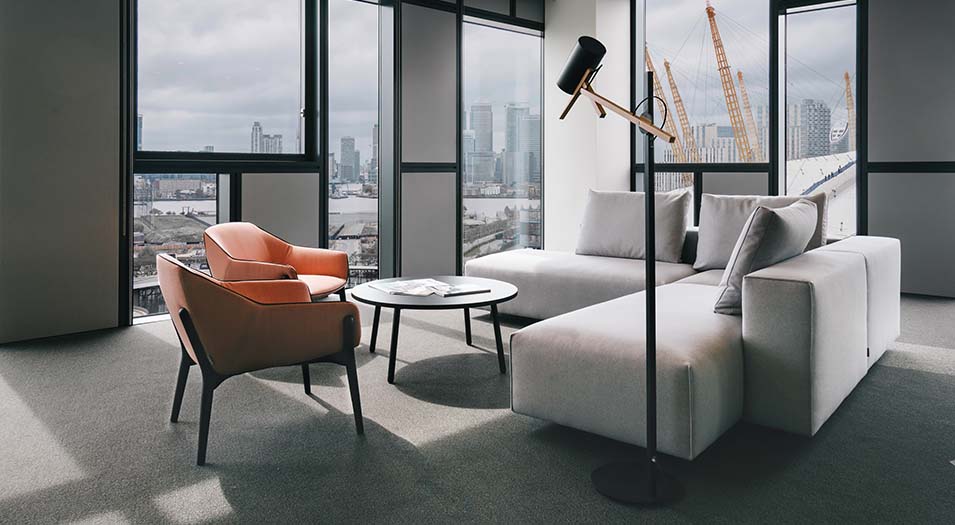
A calming workspace with a variety of working environments. Knight Dragon’s Greenwich office provides a collaborative, contemporary working environment making best use of the spectacular views across southwest London. Following on from the practices’ involvement with the Greenwich Peninsula residential project, Conran and Partners were appointed to design the client’s office space in Greenwich. Across […]
Rostrevor Mews
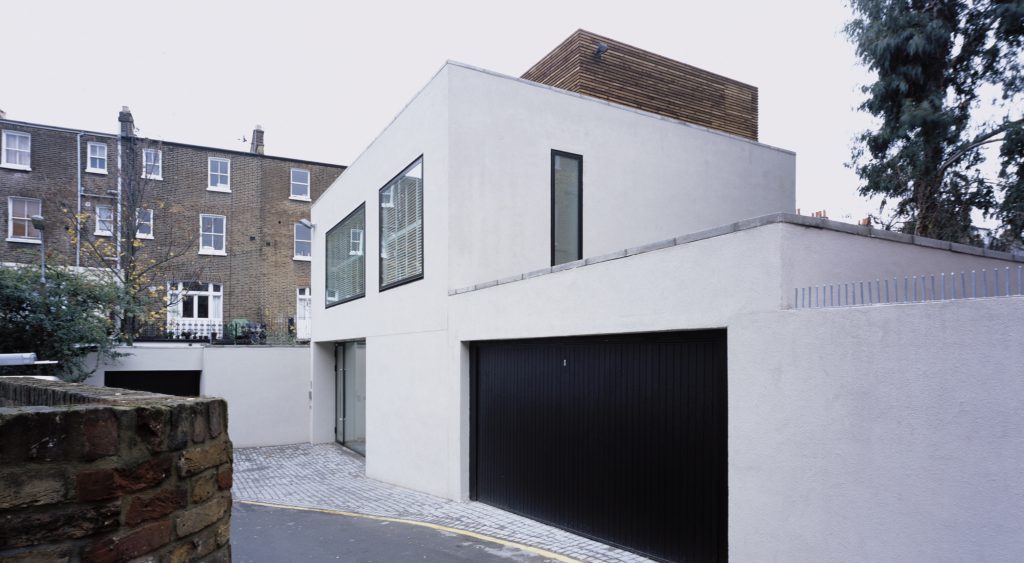
A former mews warehouse building, converted into a design studio for Jasper Conran. The site, located in the Central Fulham Conservation Area, is bounded on three sides by residential properties with only ten metres street frontage. Due to the site’s sensitive location, between the backyards of two rows of Victoria terrace houses, the existing building […]
The Conran Shop
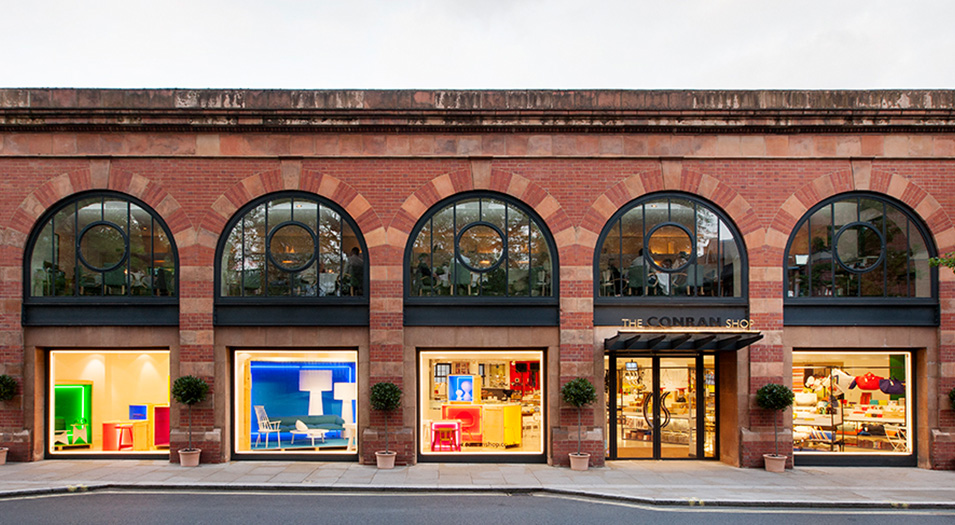
Good design improves the quality of people’s live. From London to Japan, Paris and Seoul, Conran and Partners designs for the Conran Shop have evolved over the years to meet the needs of the luxury lifestyle retailer and the changing face of retail. GALLERY The practice transformed the old stable building in Marylebone, retaining the […]
Blake Tower
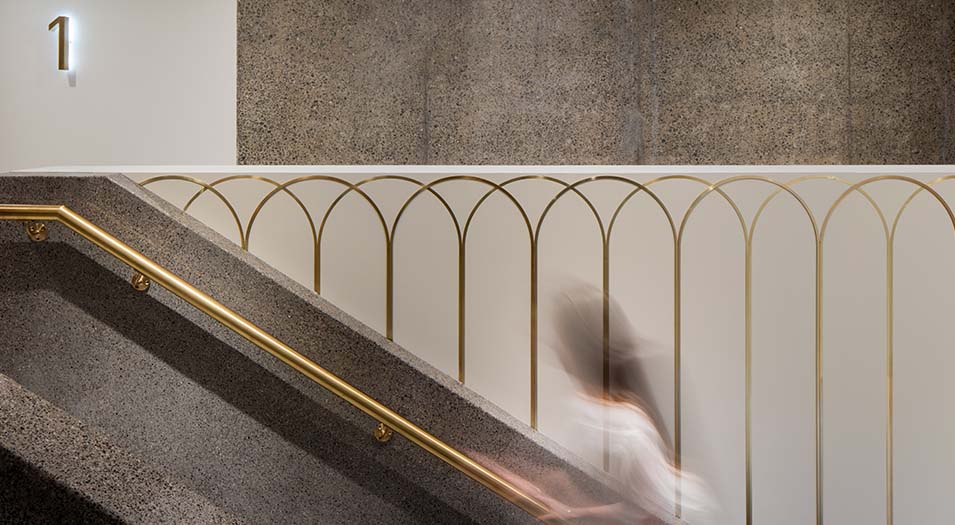
The conversion of a brutalist tower in one of London’s cultural hotspots. Conran and Partners interior design approach references the unique character of the neighbouring estate, providing each of the apartments a bold personality. Situated on the edge of London’s Barbican Estate, Blake Tower is the fourth skyscraper within this much-admired brutalist enclave. Developer – […]
Bluebird

Set in the heart of London’s bustling Chelsea, Bluebird has established itself as a local neighbourhood restaurant on a grand scale. The Art Deco building was originally designed by Robert Sharp as a garage complex for the Bluebird Motor Company. Following an extensive refurbishment, the space reopened as Bluebird in 1996. Accommodating two restaurants, a dining club, food store and […]
Andaz
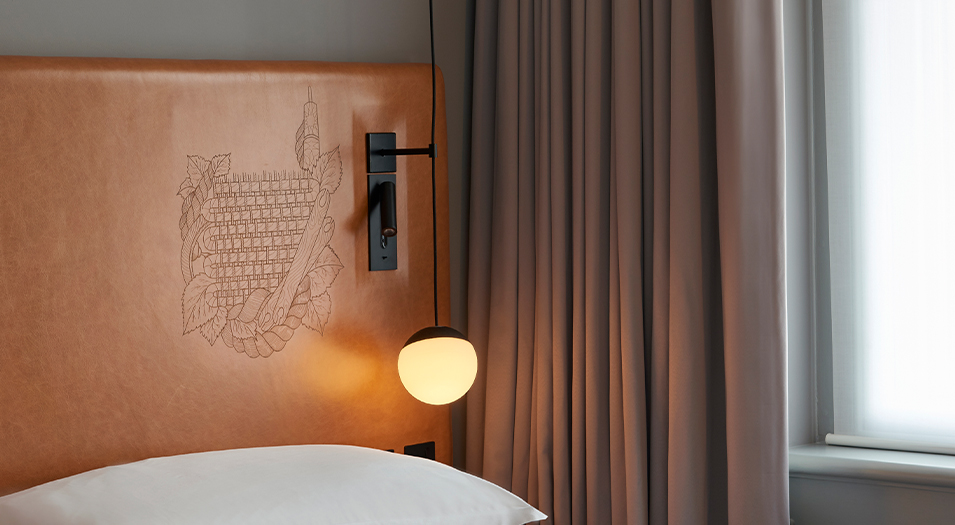
Conran and Partners worked on the hotel’s previous incarnation (the Great Eastern Hotel) in the late Nineties. Subsequently, Hyatt Hotel Group acquired the building and relaunched it as the very first Andaz-branded hotel. Since the opening of Andaz Liverpool Street, other hotels around the world have joined the Andaz collection, each with a completely distinct, […]