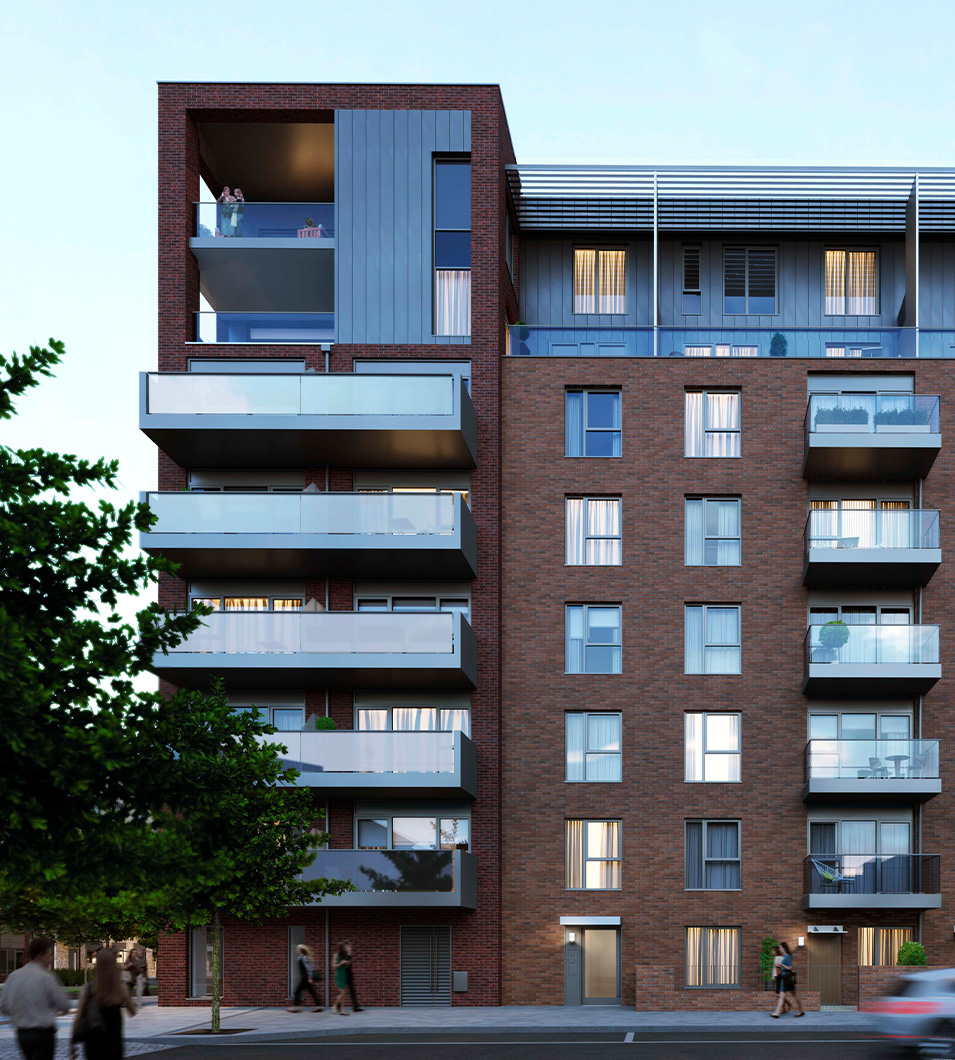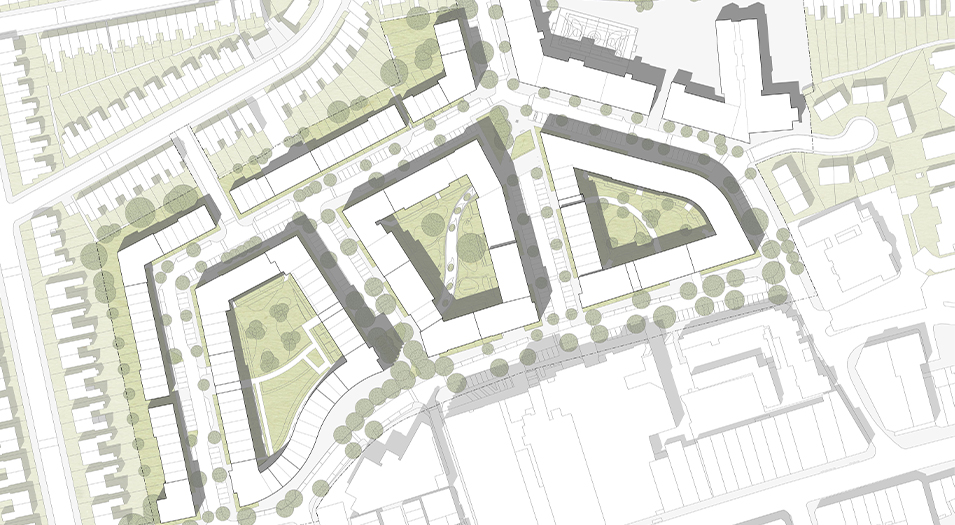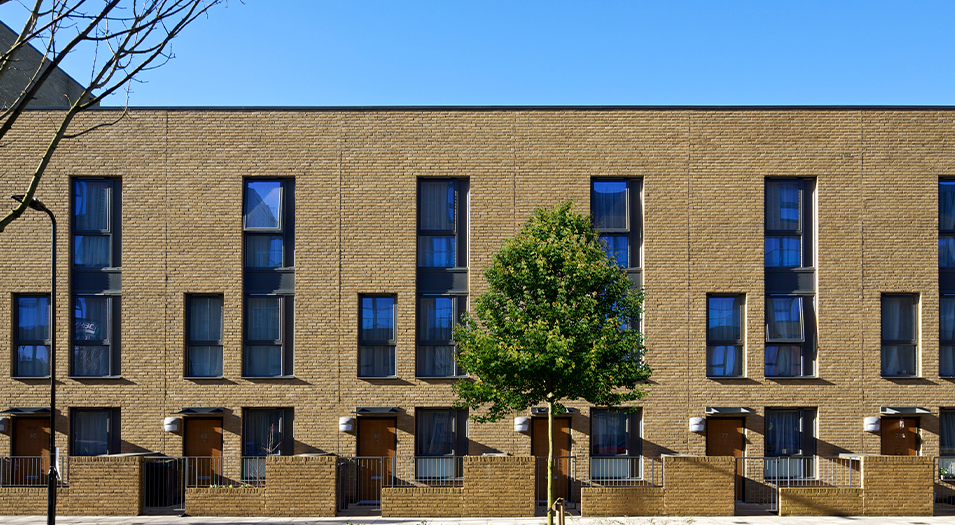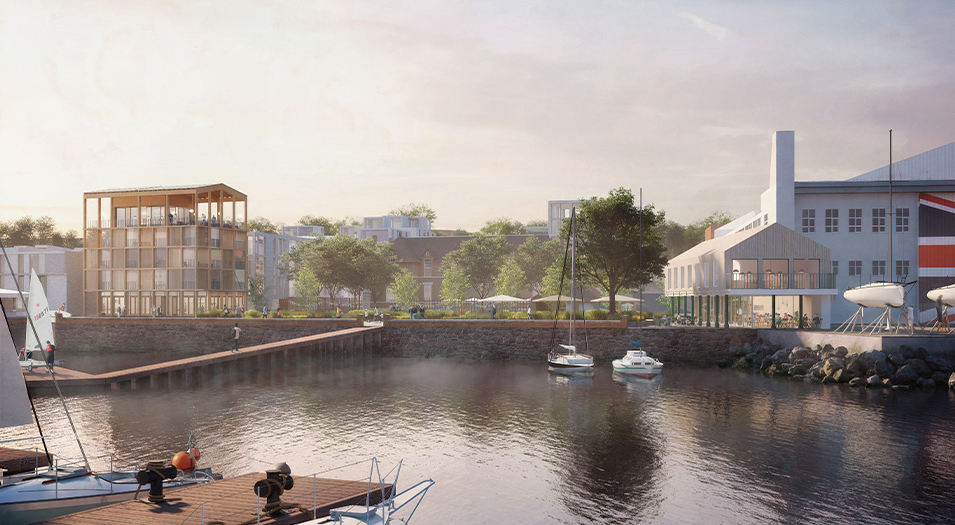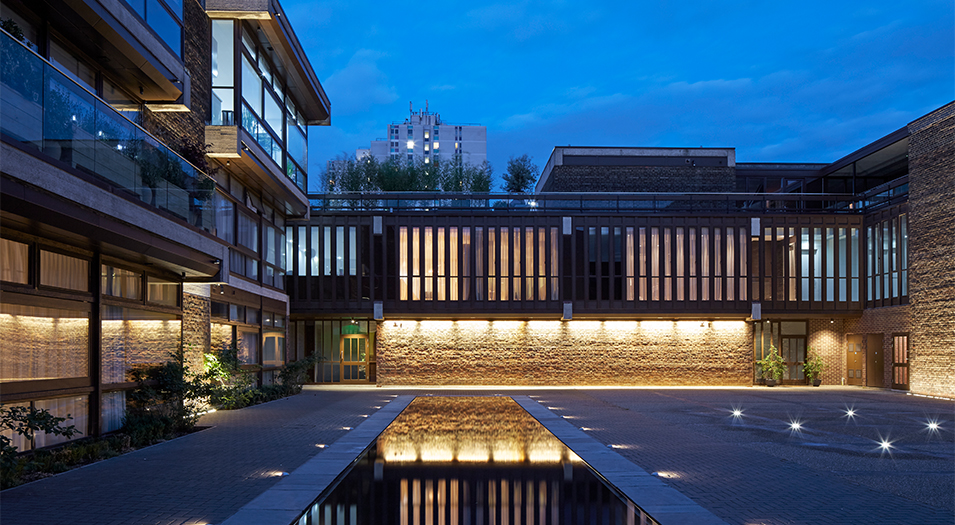Green Man Lane
Green Man Lane is a complex, multi-phased regeneration project, spread over more than 15 years, has involved the gradual replacement of parts of the failing 1970s estate, while continuing to keep the existing community together.
Conran and Partners were appointed as master planner and project architect for the Green Man Lane estate – in conjunction with housing provider A2Dominion and construction company Real.
The finished estate will provide over 1000 new homes with a mixture of tenure types, complementary communal amenities and an array of public and private open spaces, as well as a new primary school.
The original estate dates back to the early Seventies and has a strong and vibrant community. However, it suffered from poor quality building stock which had led to a number of wider social concerns. Conran and Partners consulted extensively with local people to shape the new plans for the area. Within the master plan there are communal gardens and parks, retained mature trees supplemented with substantial tree planting, as well as plazas and other public spaces.
The practice were able to identify an opportunity to create something new for the whole community which engages with its surroundings. The new buildings include apartment buildings of up to eight storeys, as well as terraced brick townhouses that combine modern aesthetics with a familiar local material and typology.
The mix of homes ranges from one-bedroom flats to four-bedroom apartments and houses. The first phase included a dramatic cyma curved frontage building that incorporates a community café and energy centre, signalling change for the area and instilling renewed pride for residents. The scheme is a flagship project for the Police’s Secured by Design initiative, creating safer neighbourhoods through design innovation, and was selected by CABE Design Council as a case study for successful community co-design.

