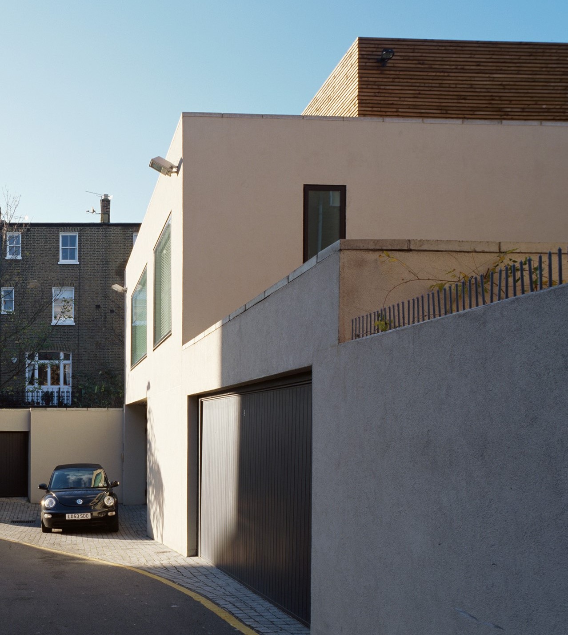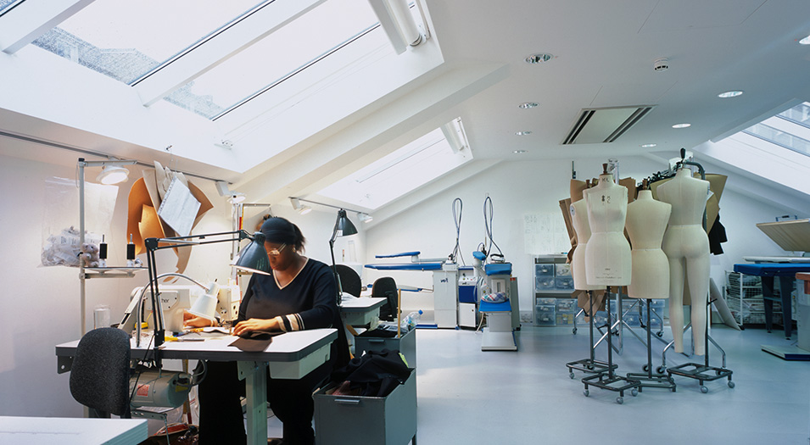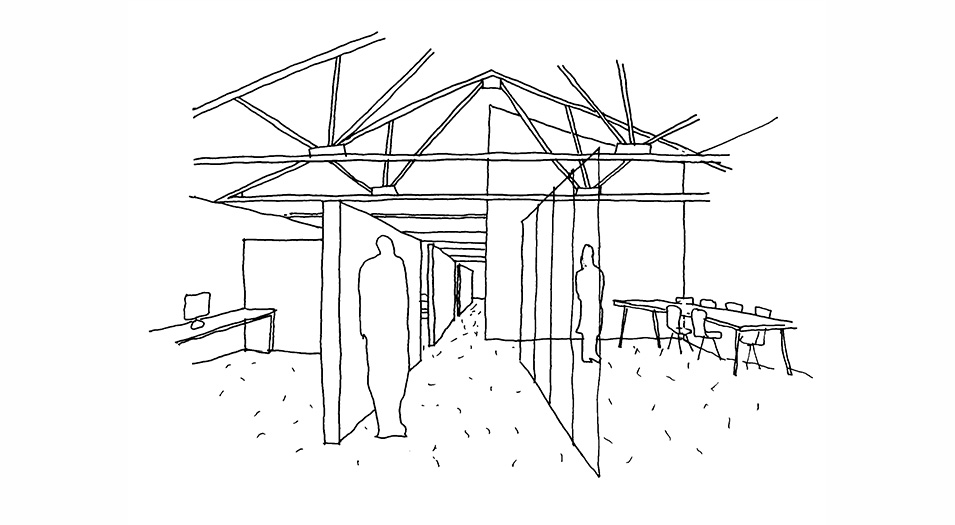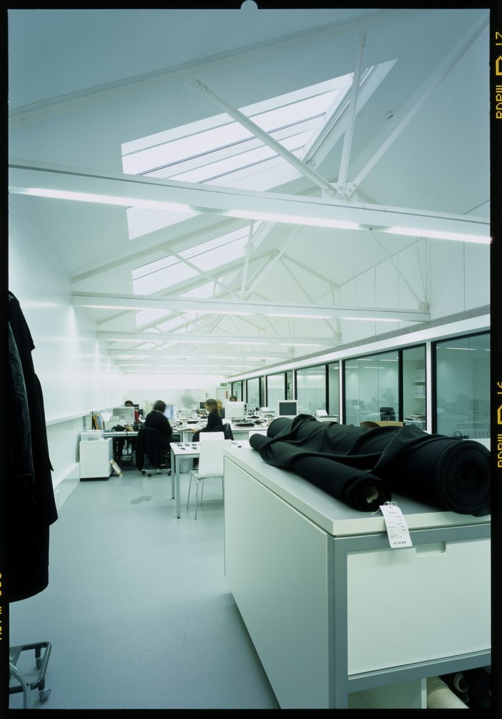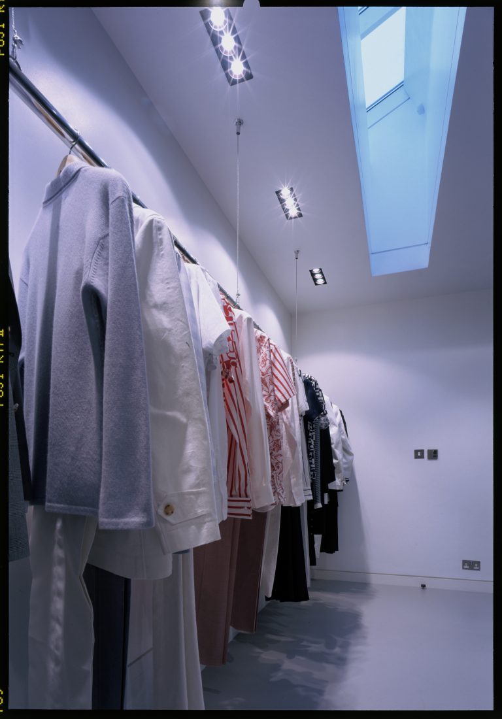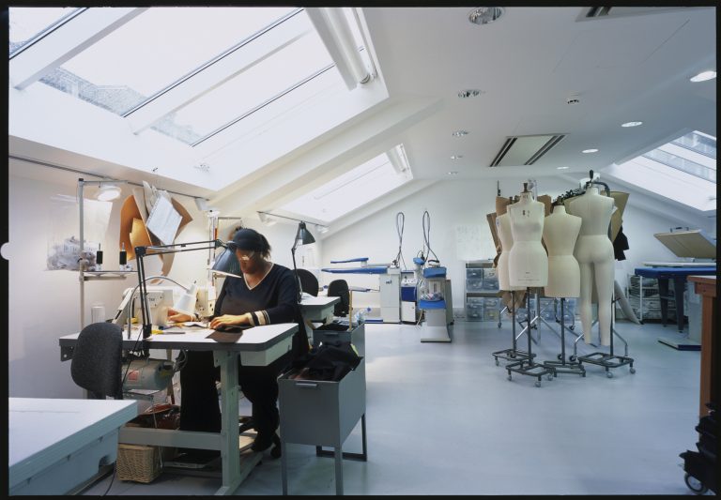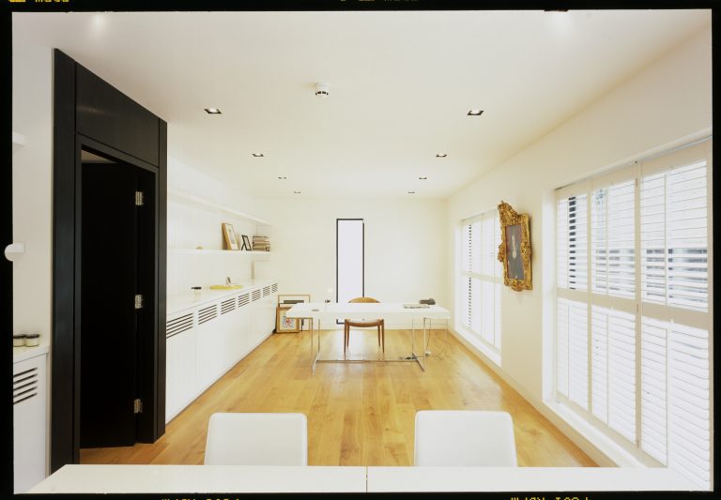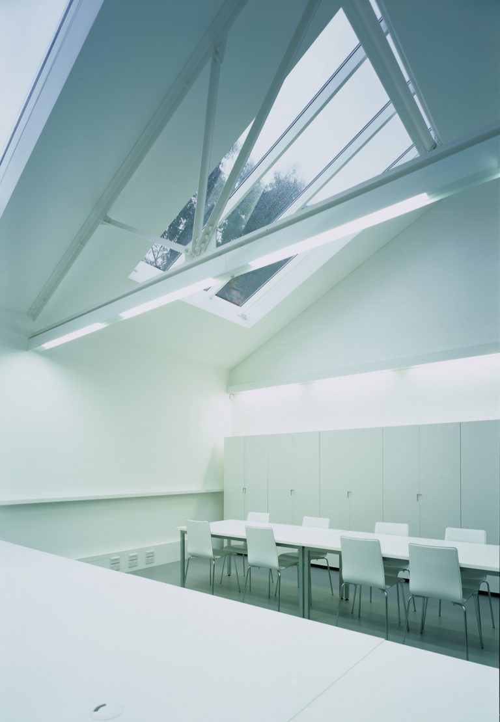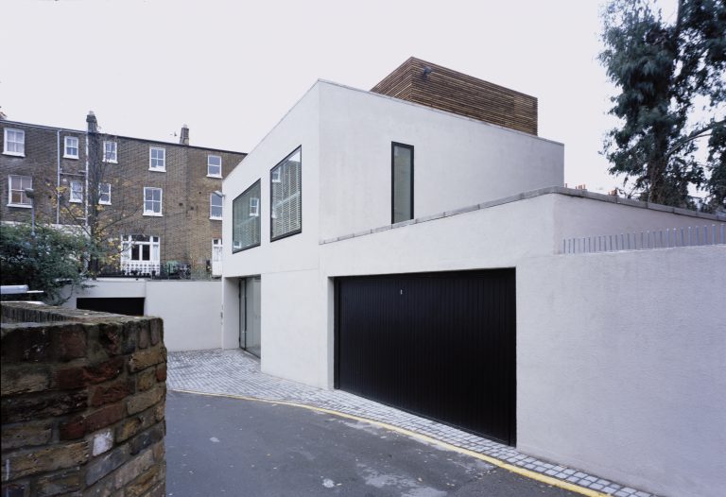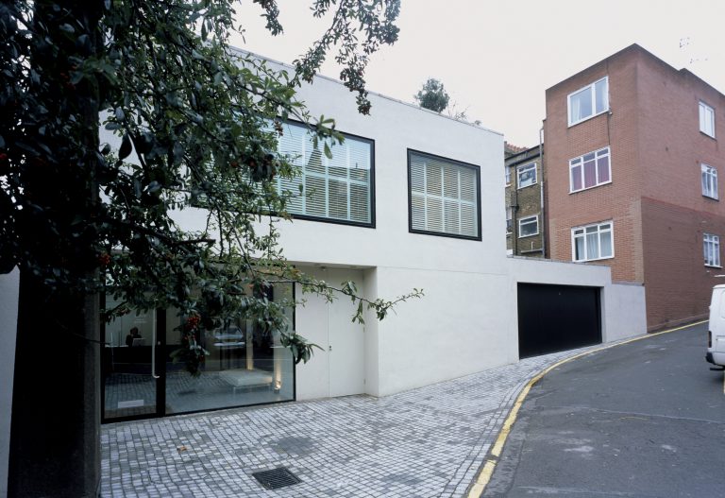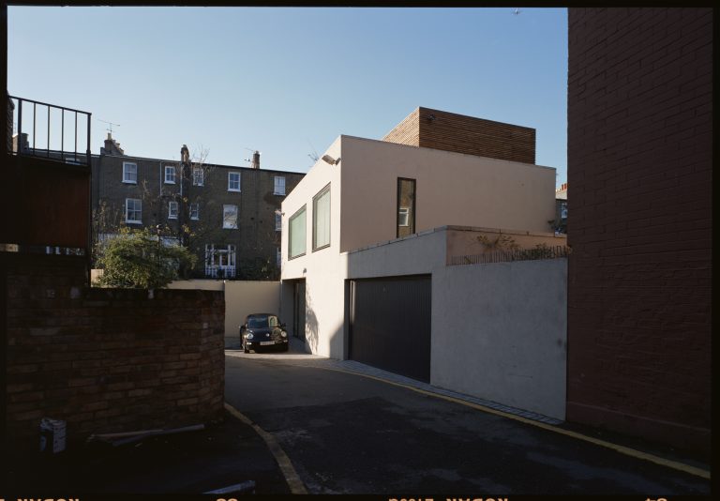Rostrevor Mews
A former mews warehouse building, converted into a design studio for Jasper Conran.
The site, located in the Central Fulham Conservation Area, is bounded on three sides by residential properties with only ten metres street frontage. Due to the site’s sensitive location, between the backyards of two rows of Victoria terrace houses, the existing building mass has been retained with new large, glazed openings being added to the street façade and to the roof of the former warehouse.
The reception and office spaces are located in the two-storey brick building at the front to the site and the open plan studio, meeting and sample storage spaces are located in the long steel trussed warehouse building to back of the site.
The linear nature of the site has been celebrated by creating a dynamic sequence of spaces with the means of providing natural light into each space being the key design generator.
