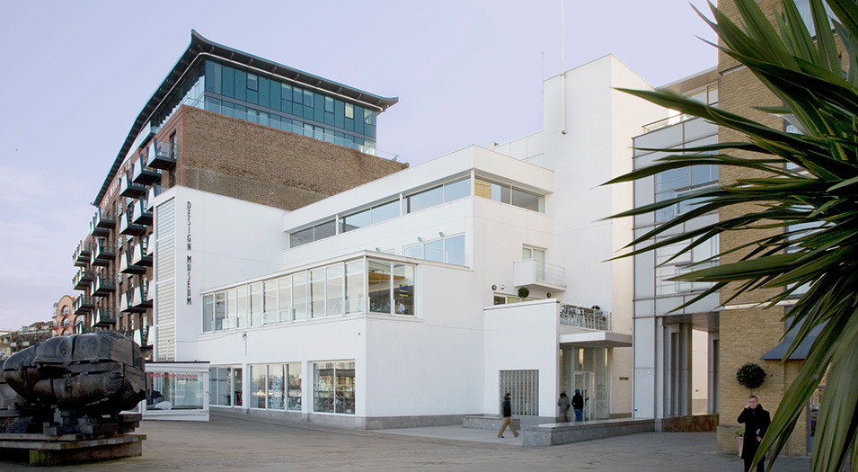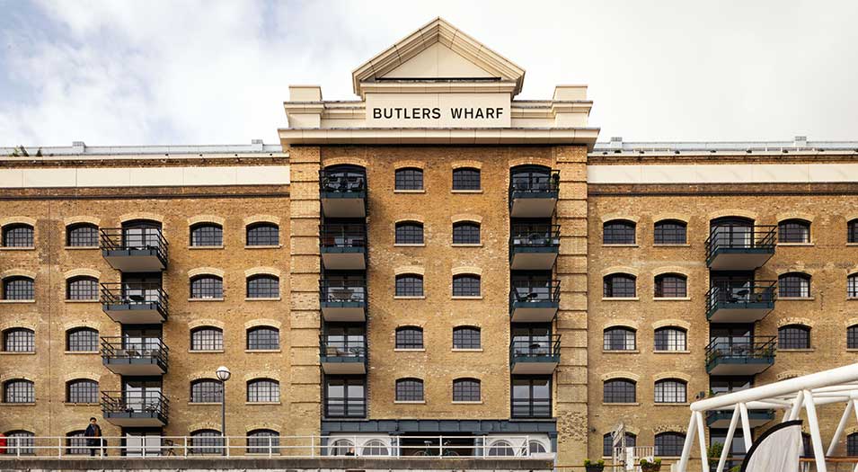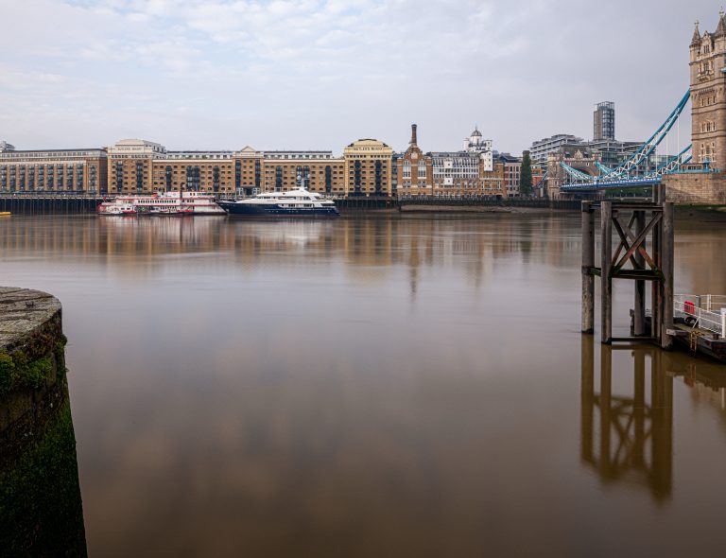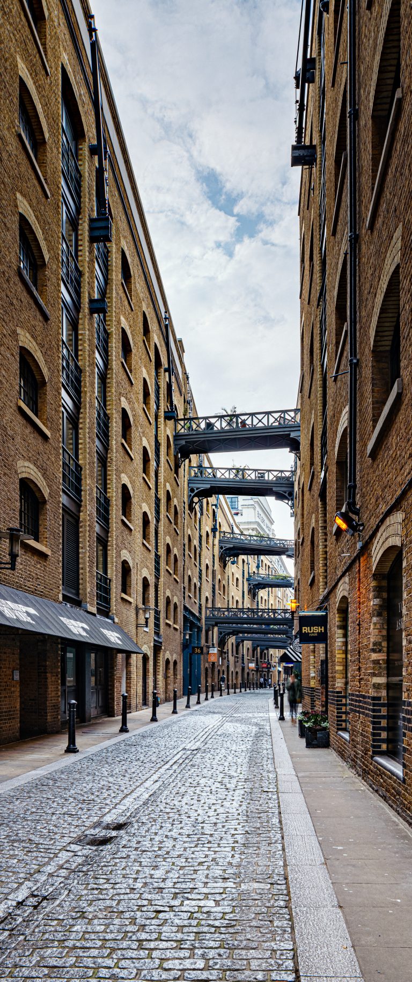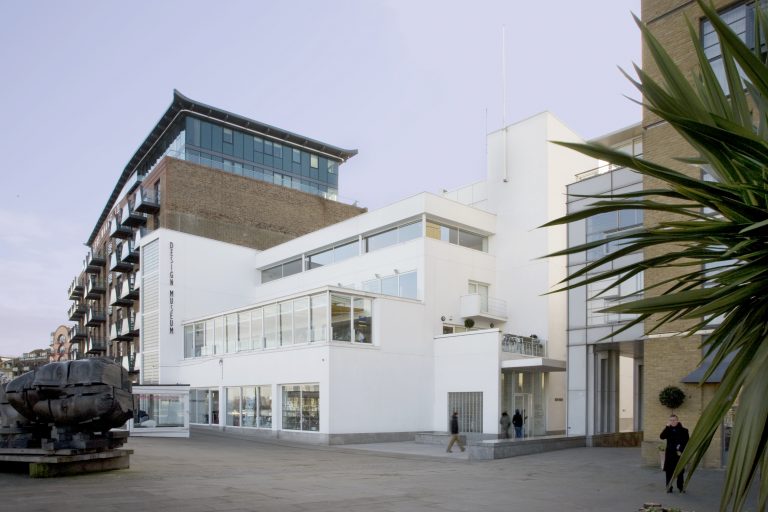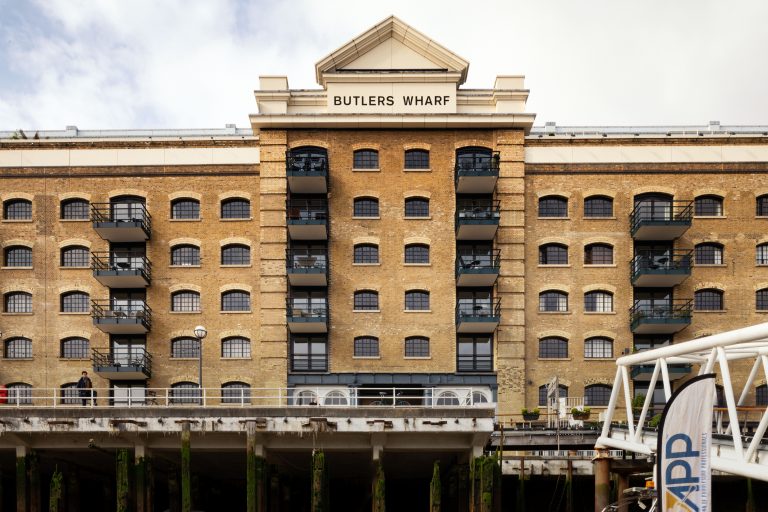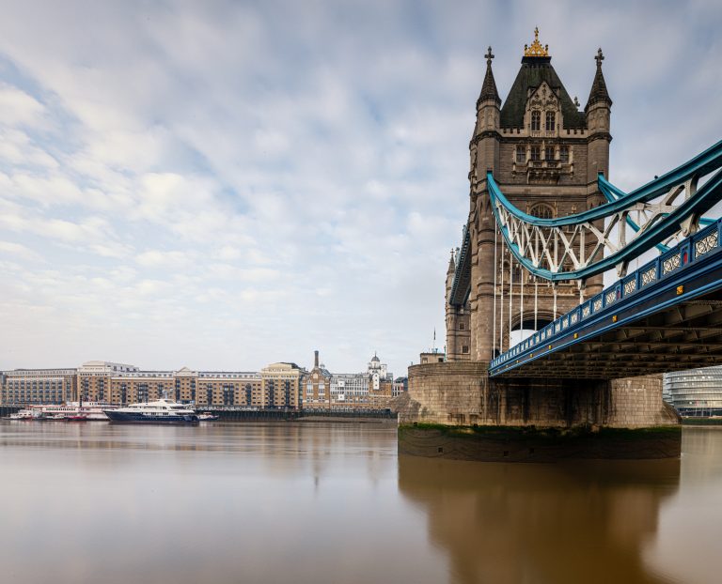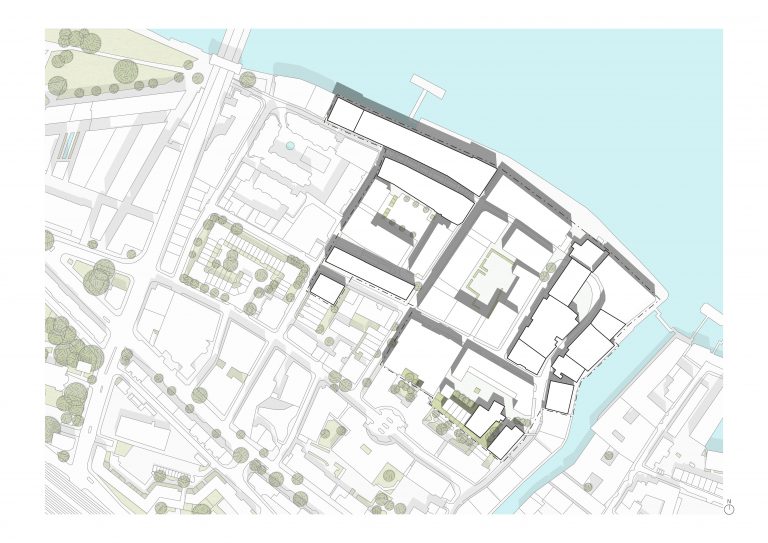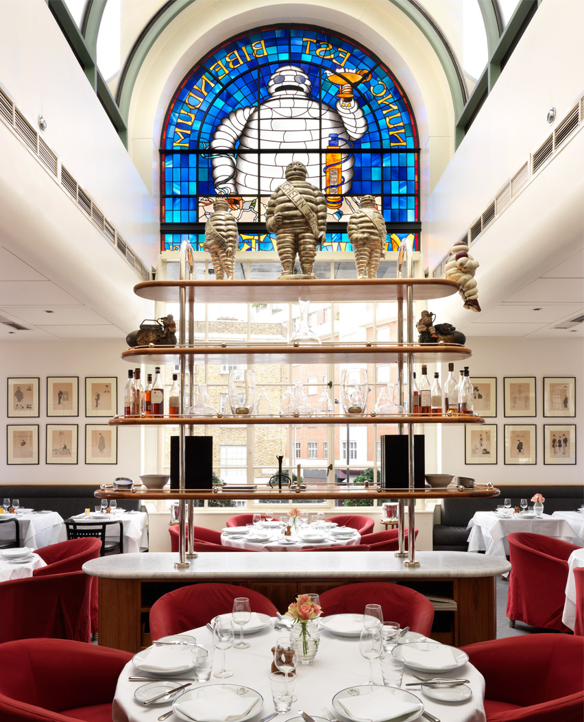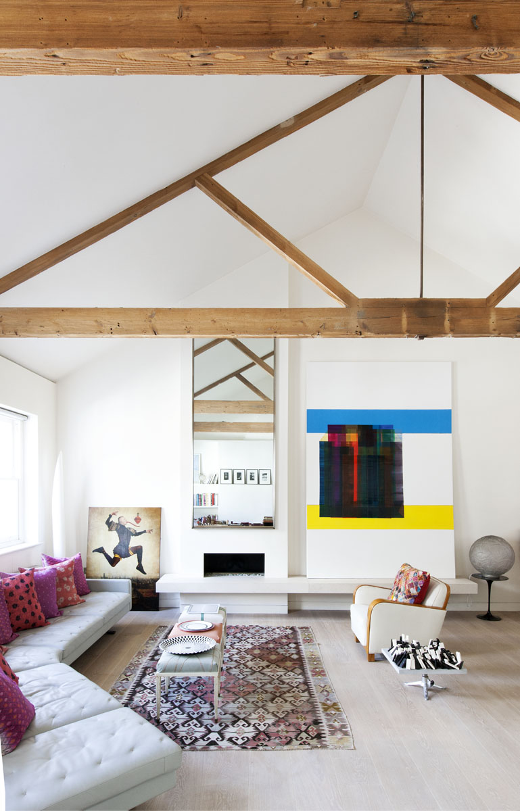Butler’s Wharf
From derelict warehouse to distinctive water-front neighbourhood destination. The transformation of Butler’s Wharf was a project of great scale, imagination and ambition and was Conran and Partners’ first large-scale project in London. The 4.5-hectare site blends the conversion of historic warehouses with new buildings, while offering a mixture of residential apartments, office space, restaurants, shops and cultural amenities.
Today, a generation later, it remains a thriving community and a desirable location along the banks of the River Thames, adjacent to Tower Bridge. The original site, which was owned by P&O, was run down and partially derelict. Some of the Victorian warehouses were still serving as stores for spices and other uses, while others were occupied by artists, who turned the large and open spaces into studios.
Sir Terence Conran recognised the sites potential on a summer boat trip and soon after proposed a mixed-use approach, which would include focal-point destinations. Chief among these were the original Design Museum and a series of waterfront restaurants, including Le Pont de la Tour, a gastrodome which incorporates two restaurants, a delicatessen and a wine shop.
The Butler’s Wharf project spanned a decade, beginning with the master plan and progressing in stages. Several warehouses, including the pivotal Butler’s Wharf building itself, were restored, with retail and restaurants at ground level and apartments above. Sir Terence Conran himself chose to live in the new neighbourhood for many years above Conran and Partners’ London studio.


