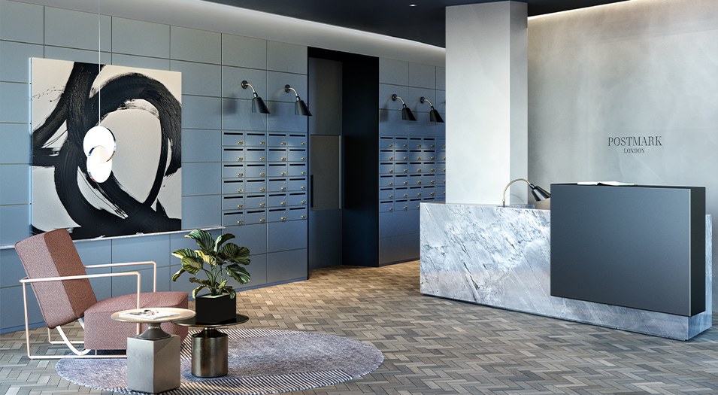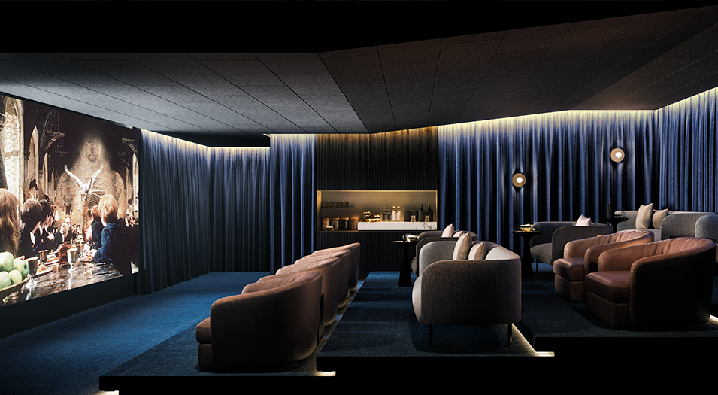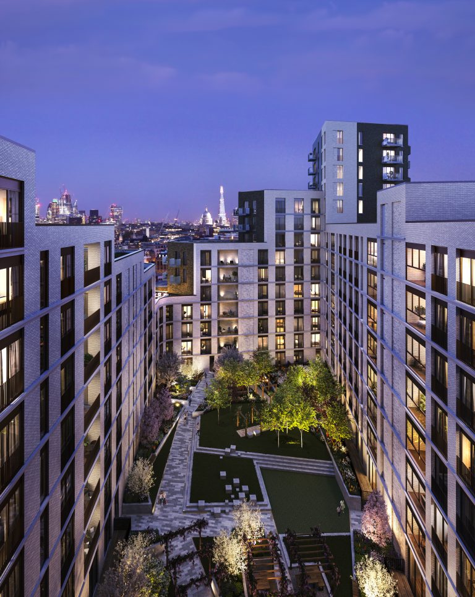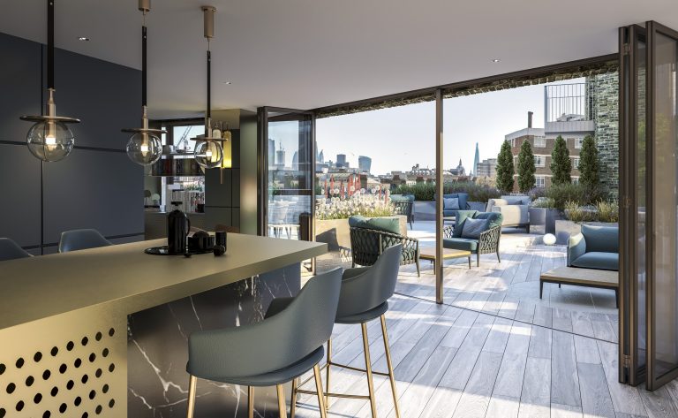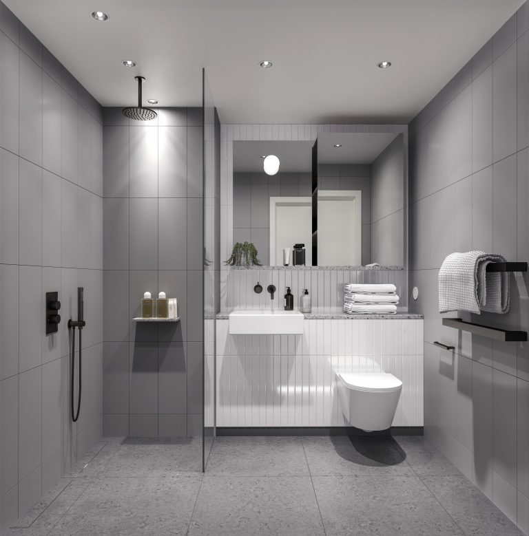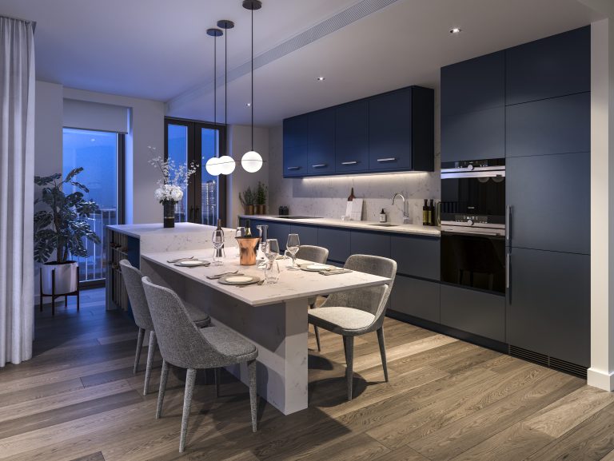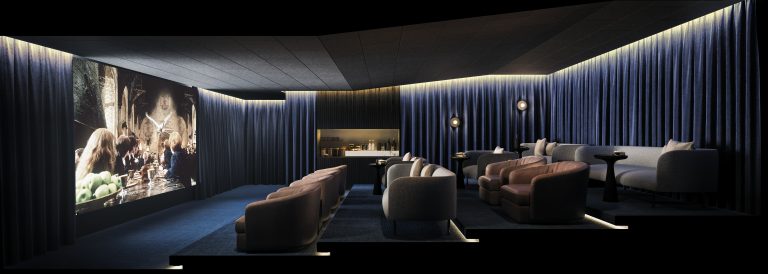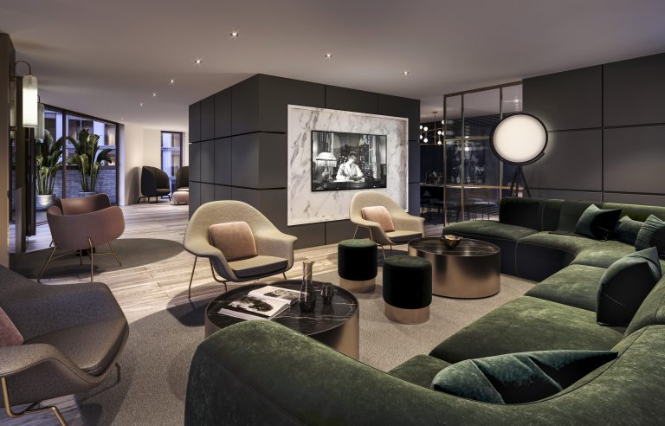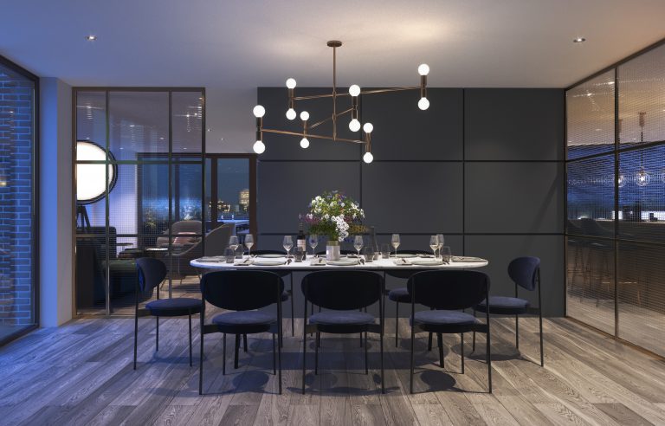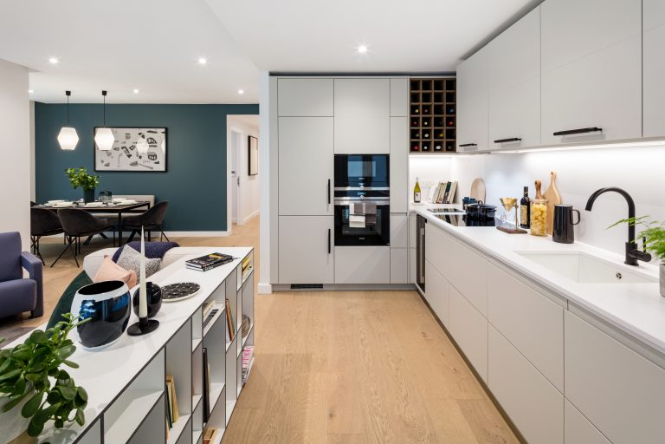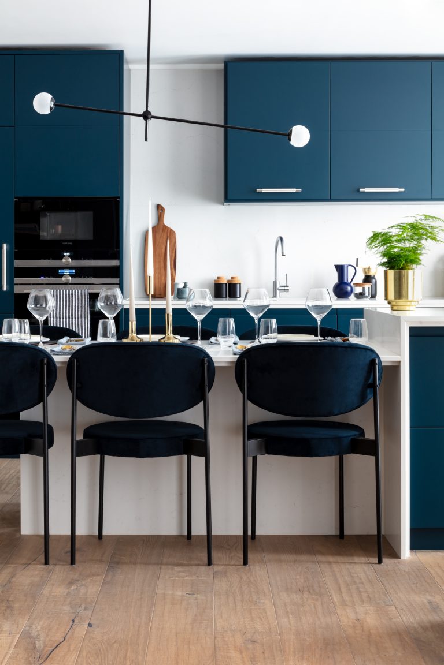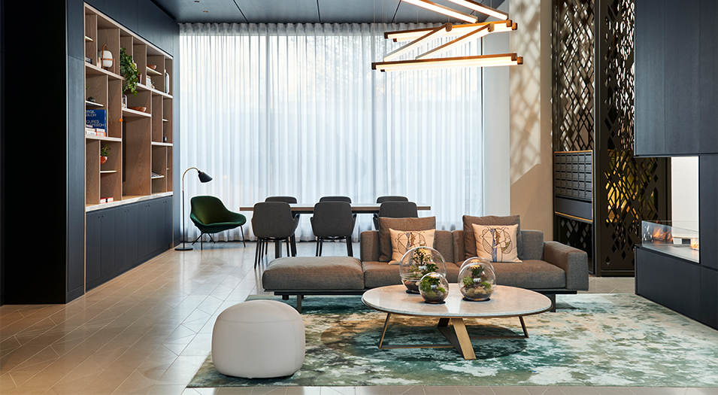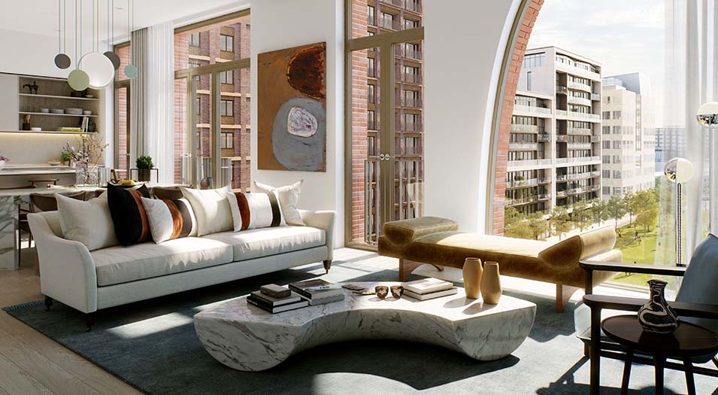Postmark
London
Postmark, a 200-unit development sensitively draws on the site’s heritage as a postal sorting office, presenting the differing typologies of East London and the West End, united by an expansive amenity offering.
Drawing on the site’s heritage, the design concept incorporates bespoke items which visually reference the tradition of letter writing and the sorting of mail. The design uses a mixture of colour, materiality, furniture and fittings to complement the architecture of the new buildings and their location at the junction of the WC1 and EC1 London postcodes.
Conran and Partners reinterpreted the east meets west approach by drawing on the differing typologies associated with these contrasting areas of London. West evokes the culture and sophistication of Soho, Covent Garden, Theatreland and Bloomsbury, while east echoes the eclectic, more bohemian neighbourhoods of Clerkenwell, Shoreditch and Hackney.
The residents’ cinema and amenity spaces on the lower ground floor echo the traditional members’ clubs and picture houses of West London with spacious, indulgent seating and rich fabrics. In contrast, the gym and roof terrace create light, airy spaces finished with exposed stone, metal and woodwork to reflect a feel of East London.


