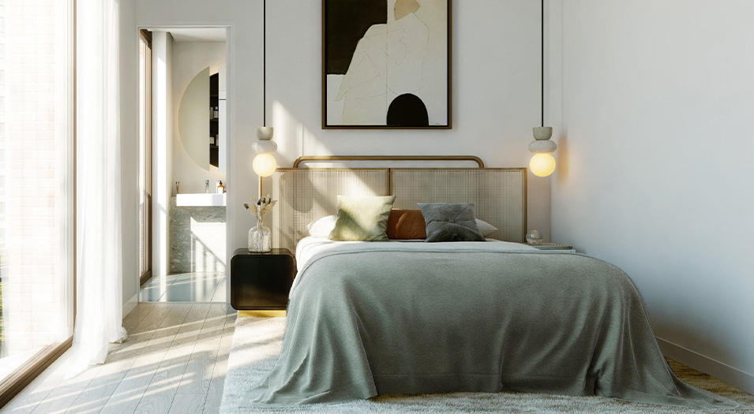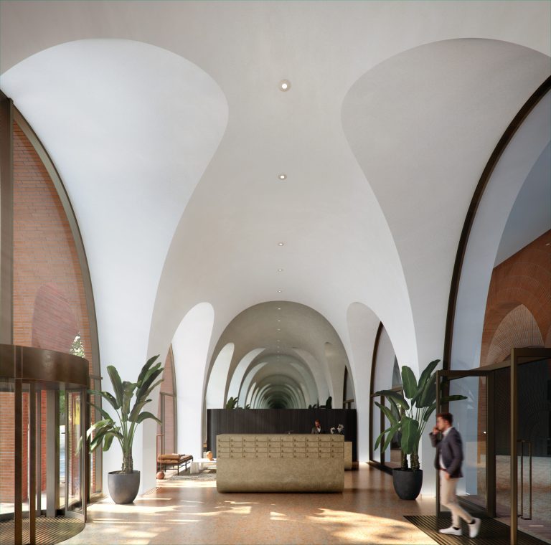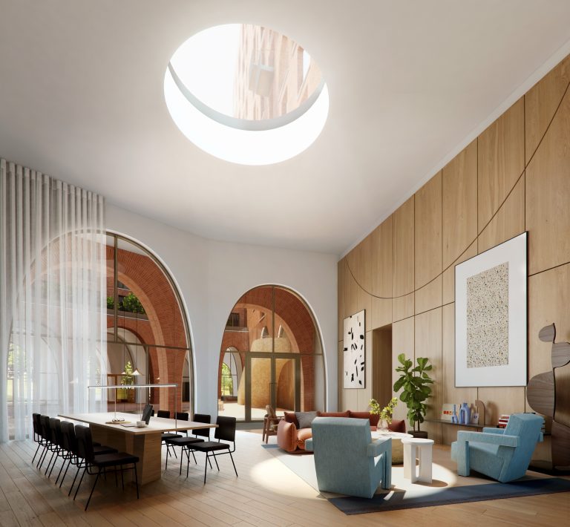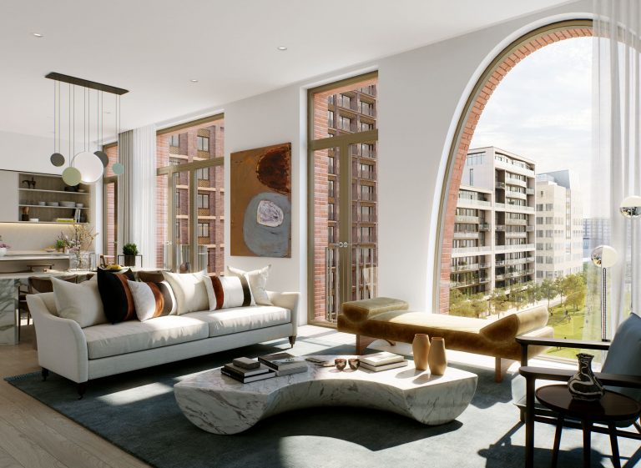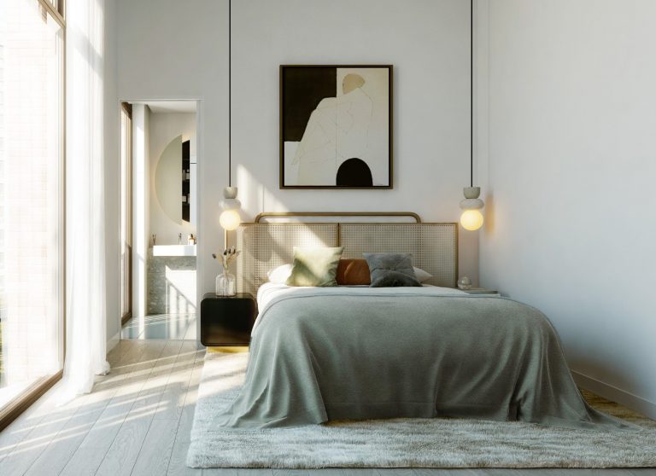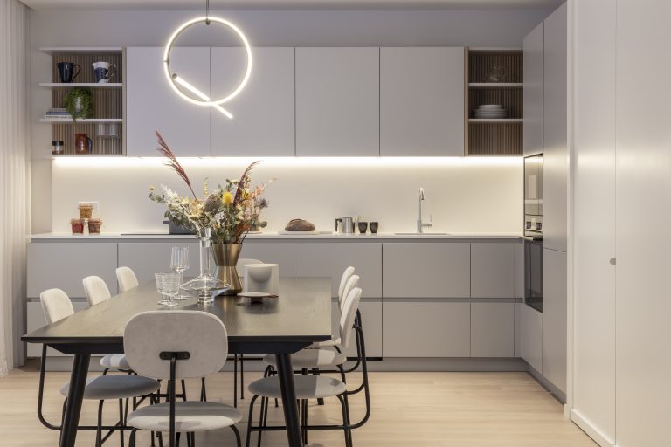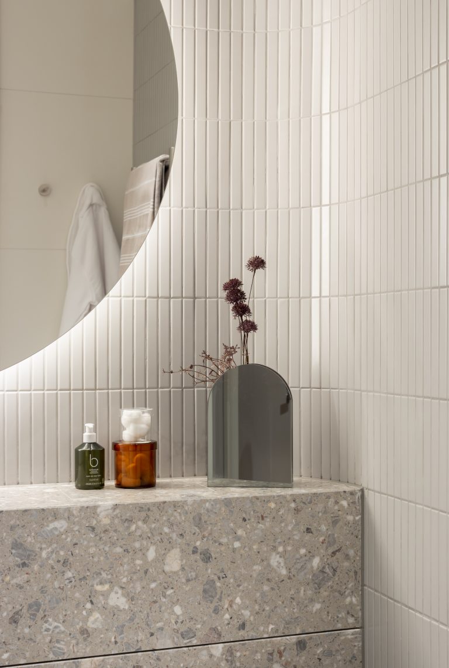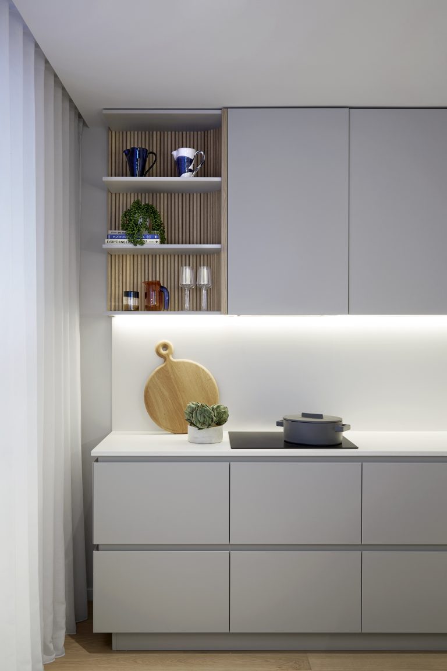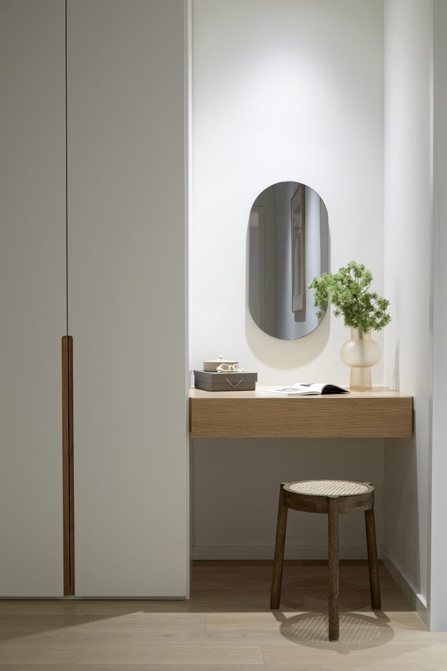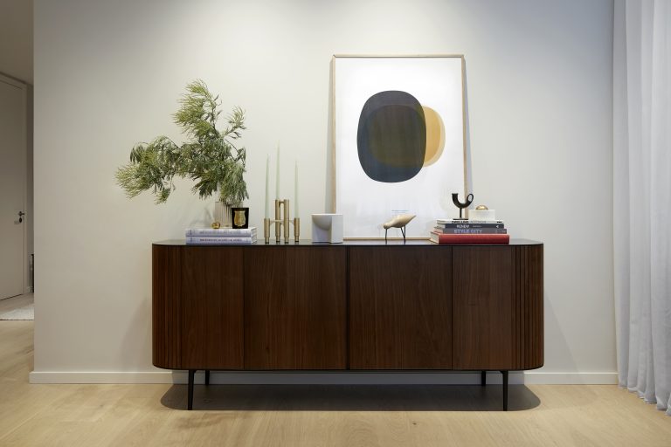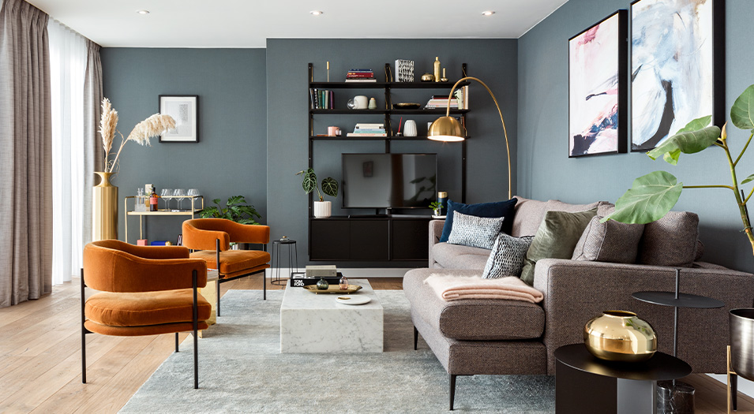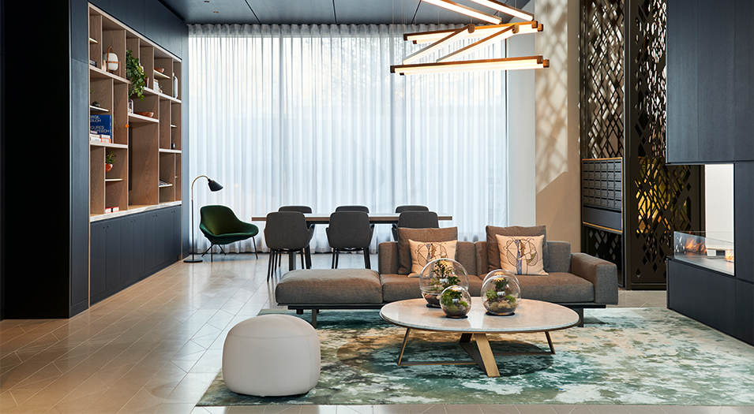Cadence
From bold and expressive statements to subtle, deconstructed references, Conran and Partners concept celebrates the building’s unique architectural form.
Alison Brook’s architectural design takes reference from the historical context of the neighbouring stations, King’s Cross and St Pancras. The practice abstracted and evolved their concept by using irregular patterns, blocks of colour and a transition from radial to linear to provide an intriguing and sophisticated space, deeply grounded in its location.
By reinterpreting the external arches, Conran and Partners injected a sense of playfulness into the interior design. Dynamic and expressive volumes gradually transition into calm, understated environments, with familiar reference points scattered throughout; sometimes subtly, sometimes overtly.
The double height entrance lobby links to the exterior using rich and confident materials such as toned leather, polished concrete, aged brass and dark oak, while floor to ceiling mirrors magnify the statement arches, offering a feeling of openness and light to connect the arrival with the neighbouring courtyard and parkland.
Working with a contemporary and unpredictable building gave the practice creative freedom to surprise and intrigue through the design.
Moving through the space, the concepts transition from a dark and pure palette of large literal shapes and rich, confident materials, to a lighter, more suggestive design which makes subtle references to the building’s individuality through deconstructed and re-interpreted forms.
In each of the bathrooms, vertical tiles in block colours, radial details bold terrazzo vanity units create focus, whilst oversized circular mirrors add drama and surprise.



