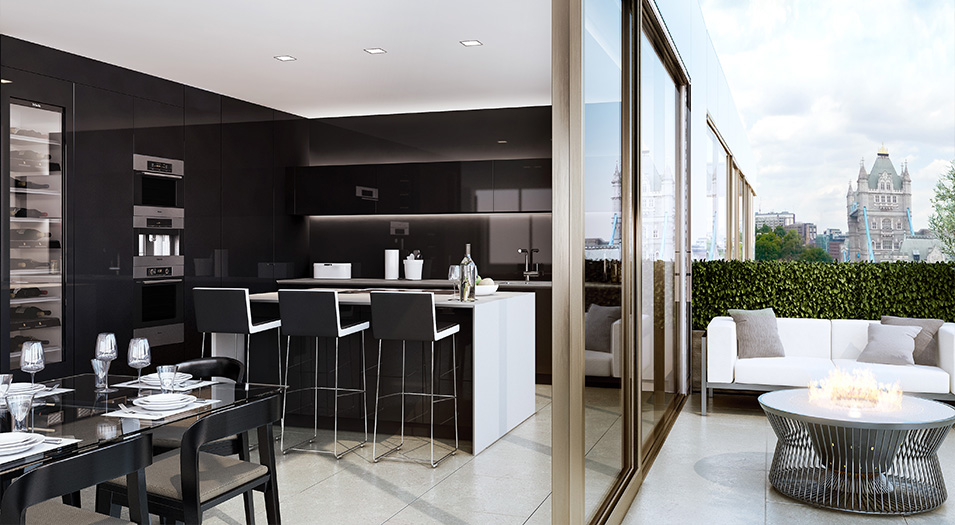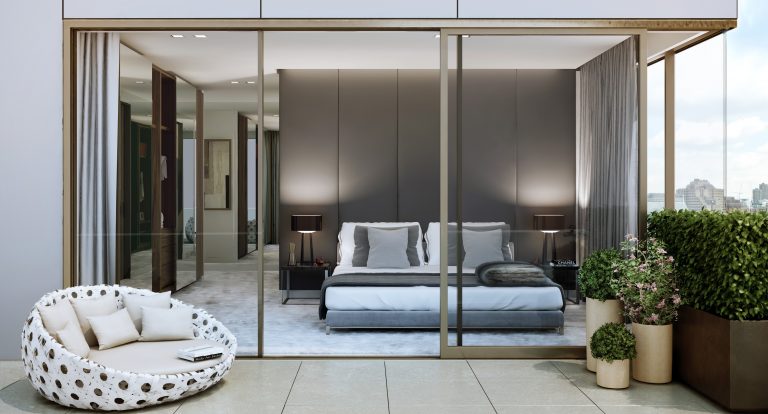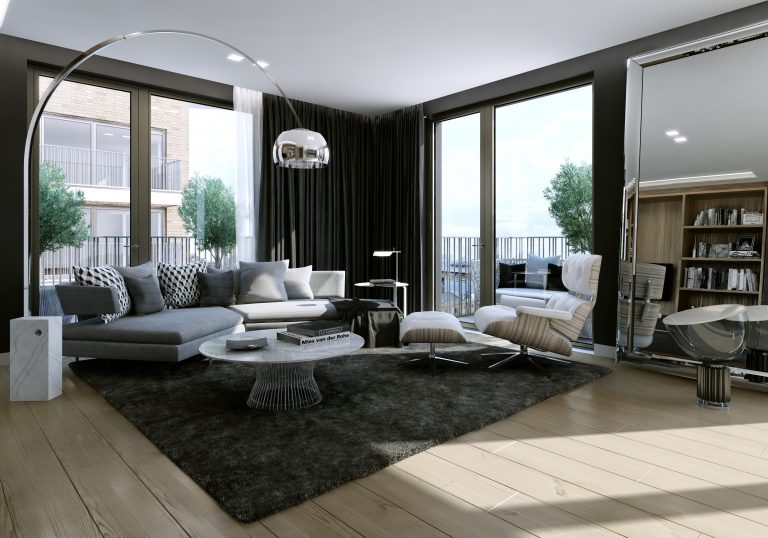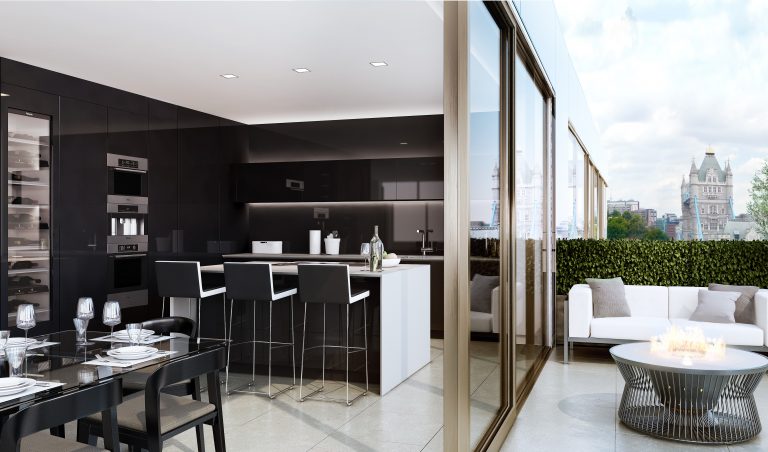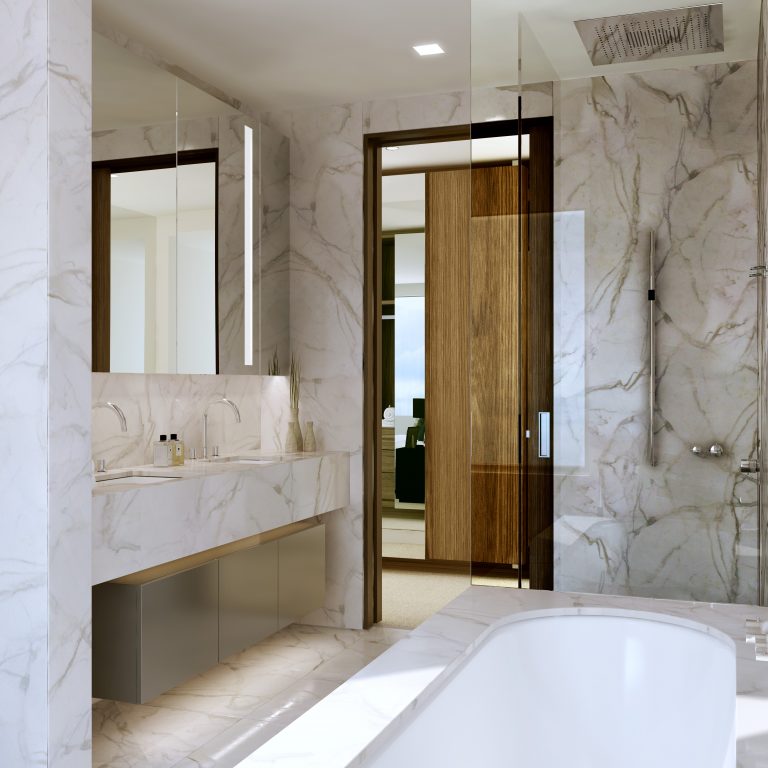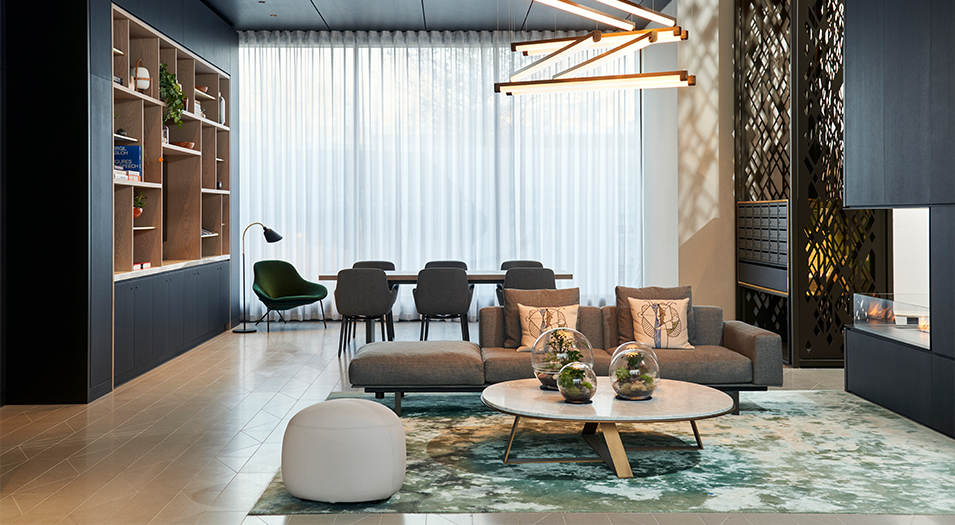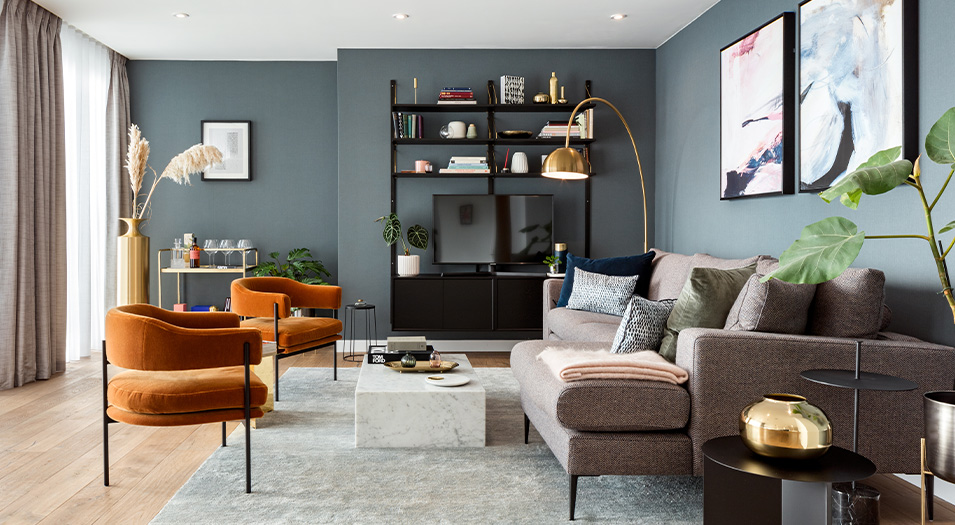One Tower Bridge
Due to the practices’ previous involvement in the redevelopment of Butlers Wharf, Conran and Partners were invited to design the building which referenced Shad Thames’ heritage. The design translates the unique and individual characteristic of the area into the spirit of the internal spaces, carefully layering the robust and tactile charm of the industrial buildings with a sense of cosmopolitan luxury.
The design approach was to focus on the quality of details that create a sense of identity relating to the heritage of the local area, but in a contemporary and refined manner. The integrity of the neighbourhood inspired a palette which highlights the natural beauty of each material and form a backdrop to the panoramic views of some of London’s most recognisable landmarks. Conran and Partners ambition was to create spaces which become a sanctuary in the centre of such a vibrant and dynamic area.



