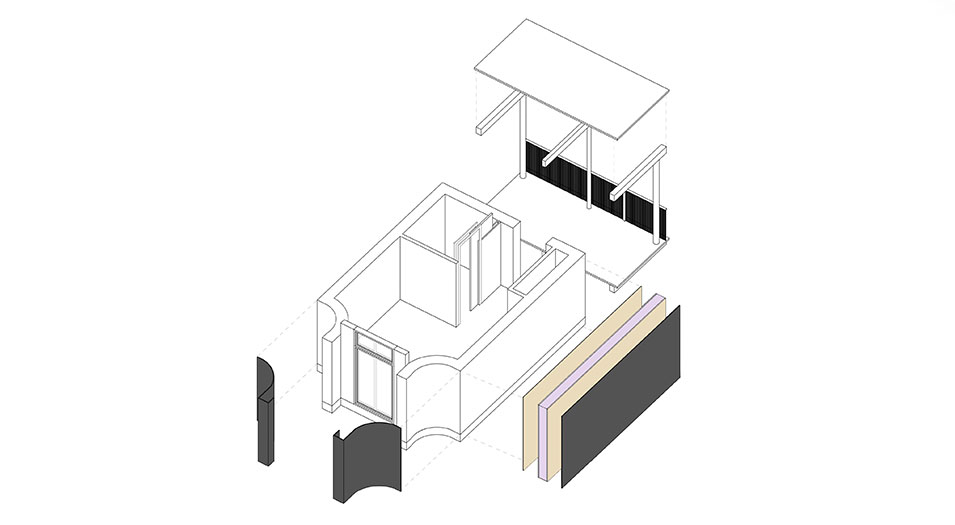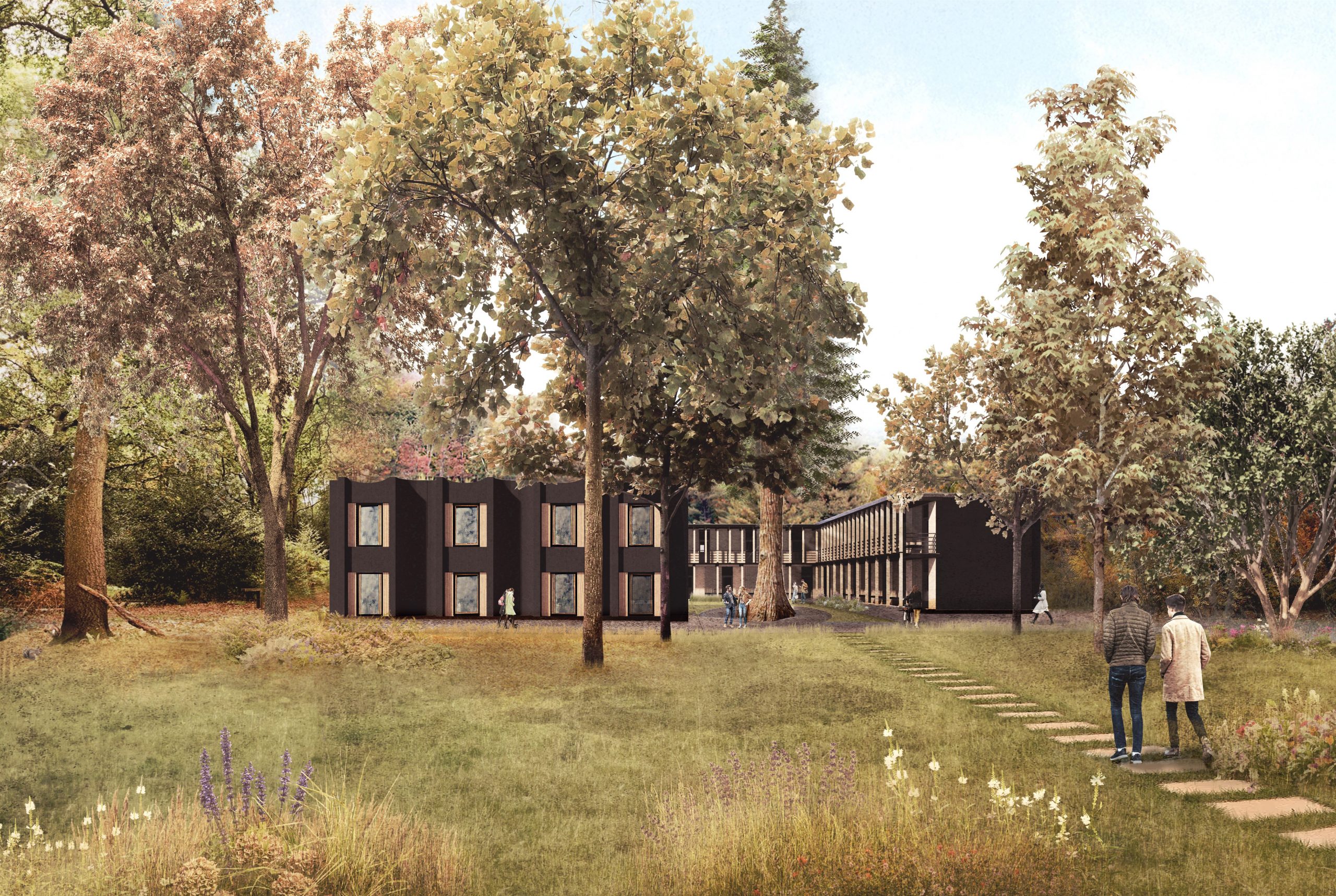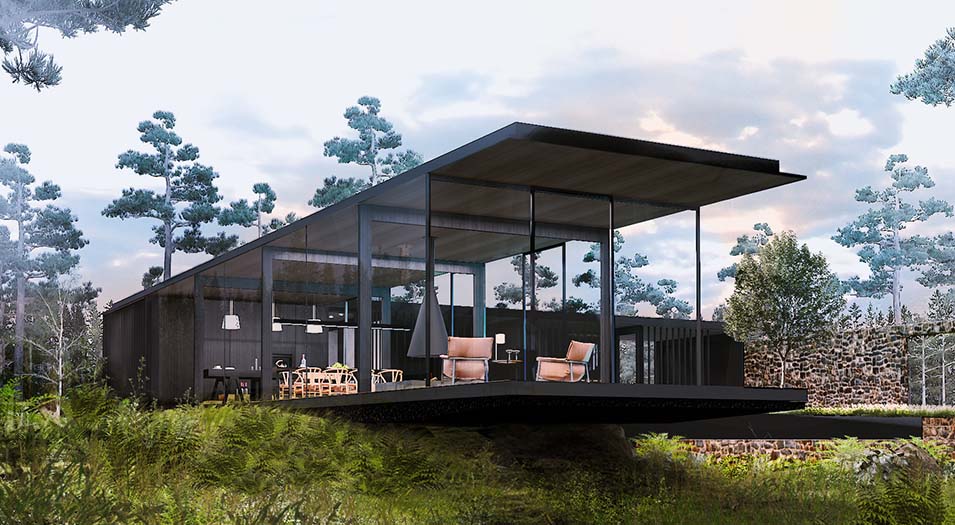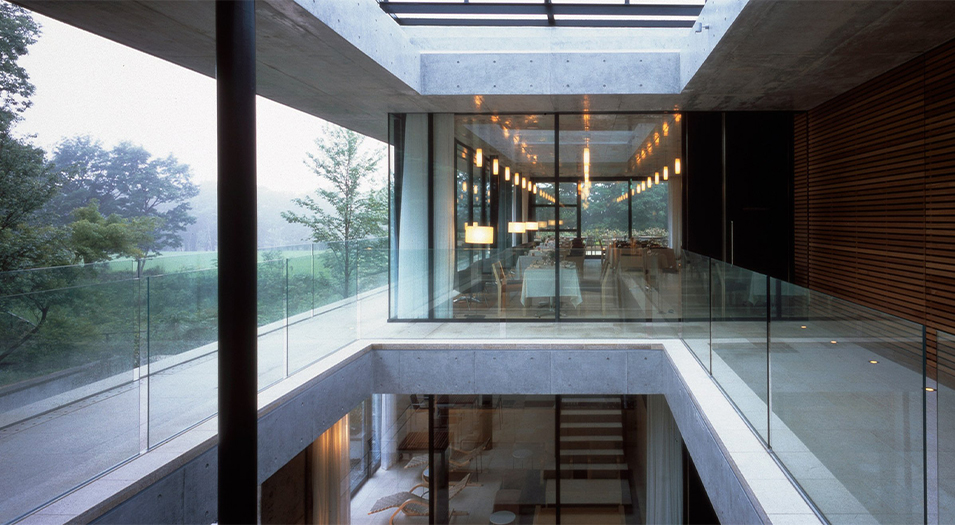Trinity College Bristol
An adaptable and sustainably-minded concept – composed from a kit of modular parts. The concept for Trinity College’s new residential facility sought to complement the natural rhythm of the magnificent surrounding trees, retaining the sites existing woodland character. A cloister of flexible modules customisable to suit individual occupants, through to larger co-living spaces set around an existing mature cedar tree and copse where we have retained as many existing trees as possible.
Naturally complementing its green surroundings, the rhythm of the bays echoes that of the trees, whilst acting as a mirror in plan form to a nearby heritage building. The scheme makes use of a low-cost, simple-assembly timber frame with podded and pre-fabricated elements inserted within. All components are selected based on low-carbon initiatives and robust environmental performance – adopting simple materials such as EPDM cladding and a warm ply-wood interior. The proposal can be easily phased by adding or subtracting modules, extended horizontally or laterally, not reliant on an ‘all or nothing’ building as the needs of the college grow and change.




