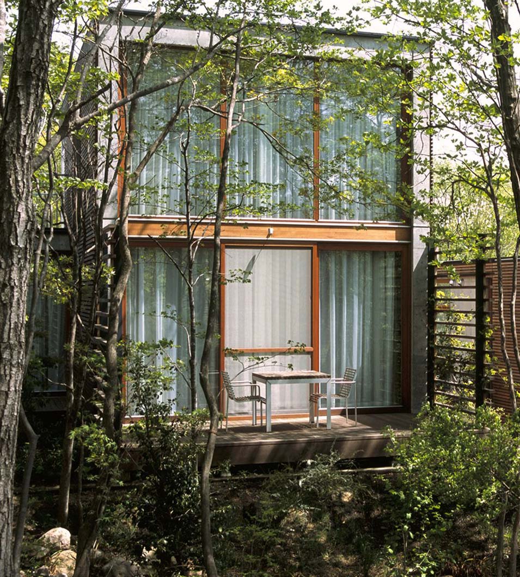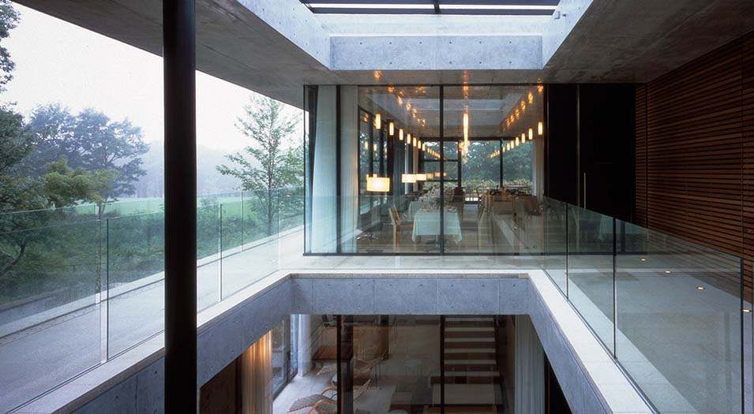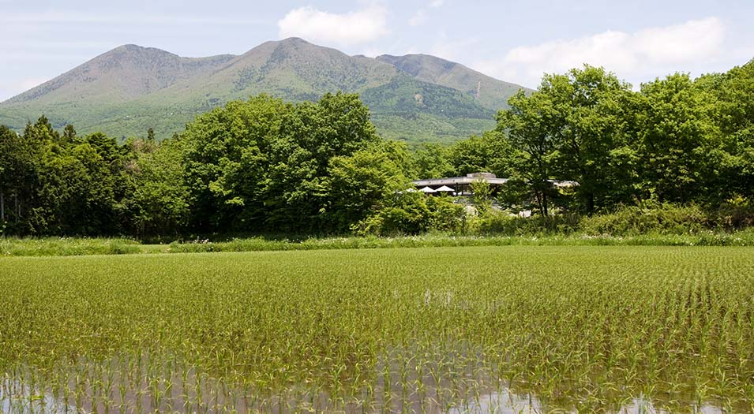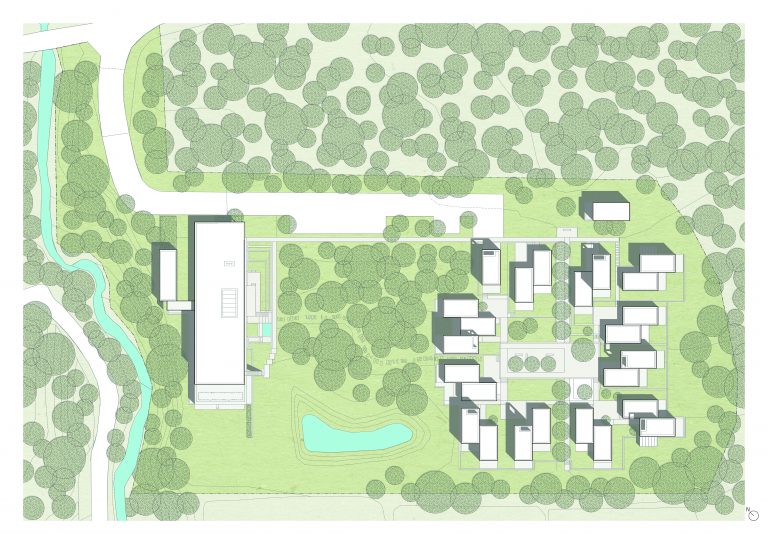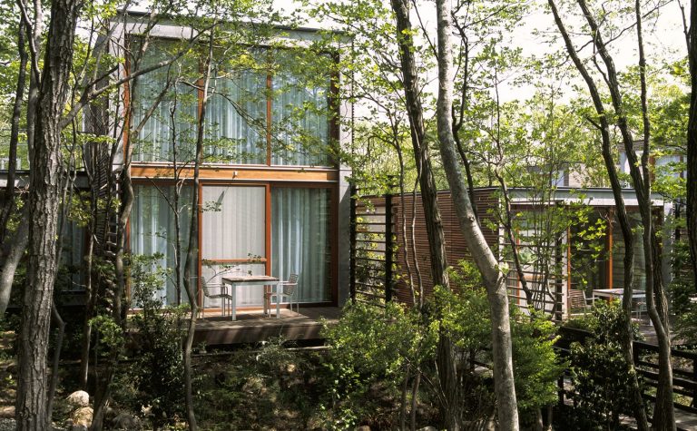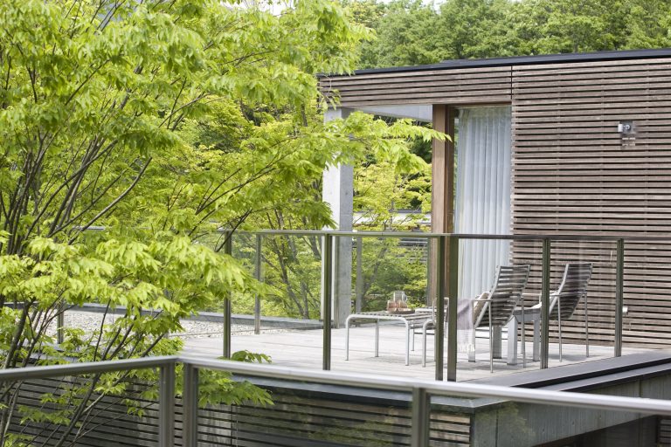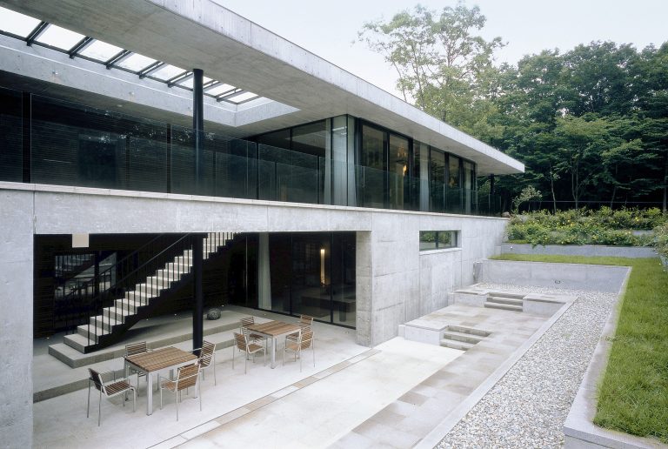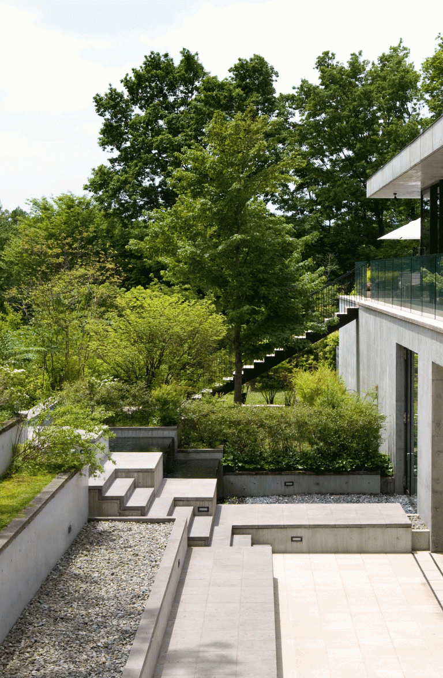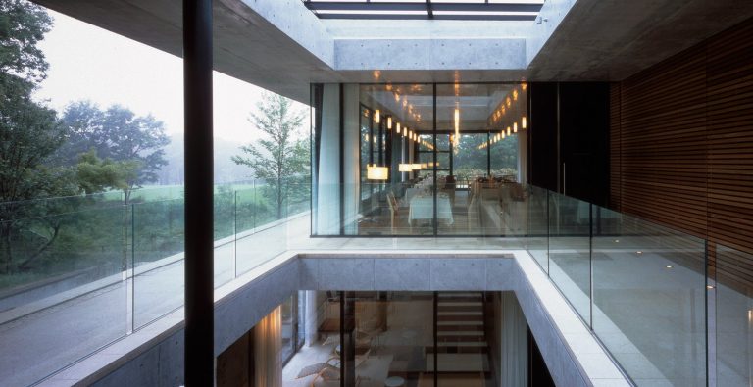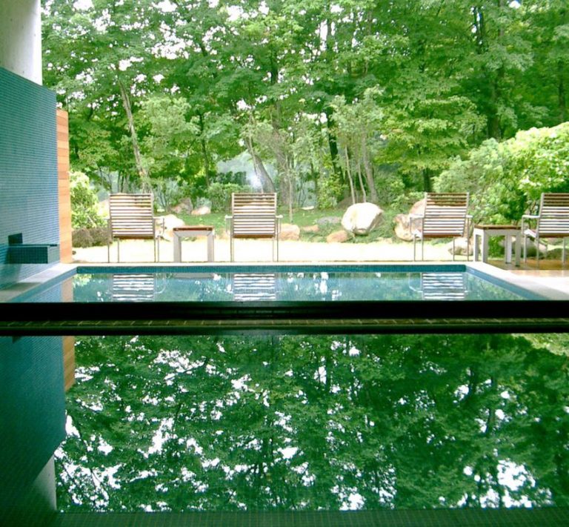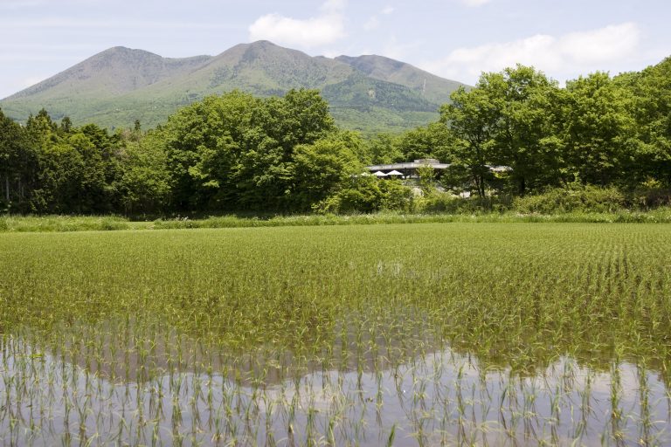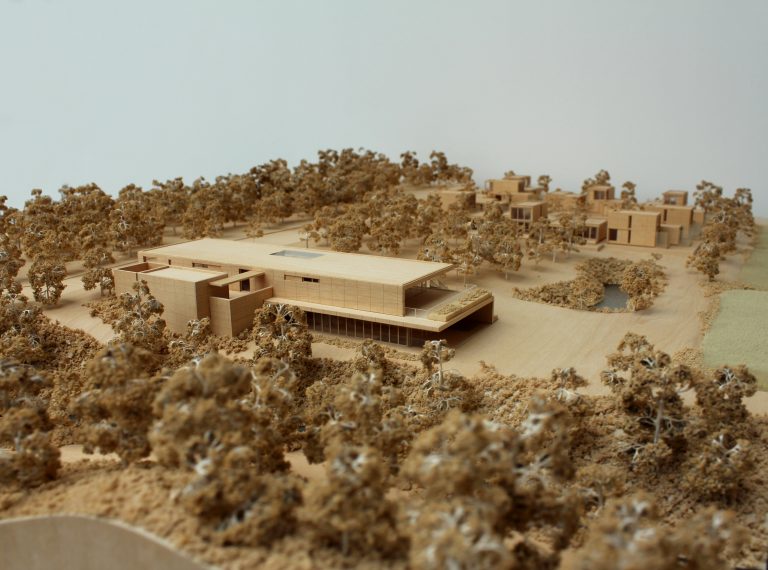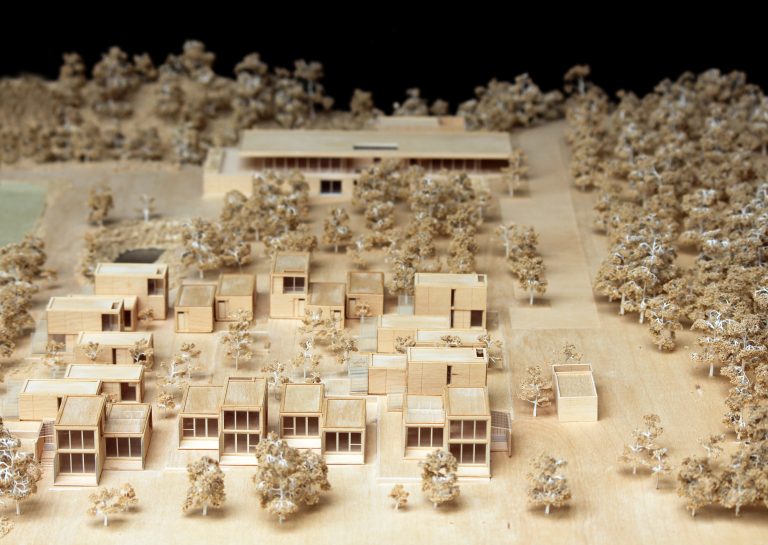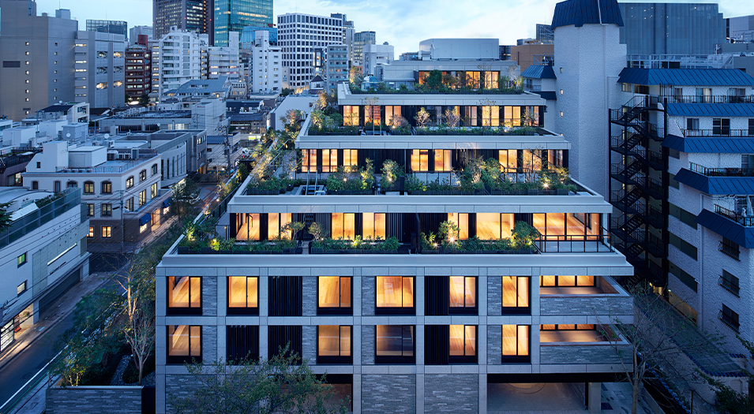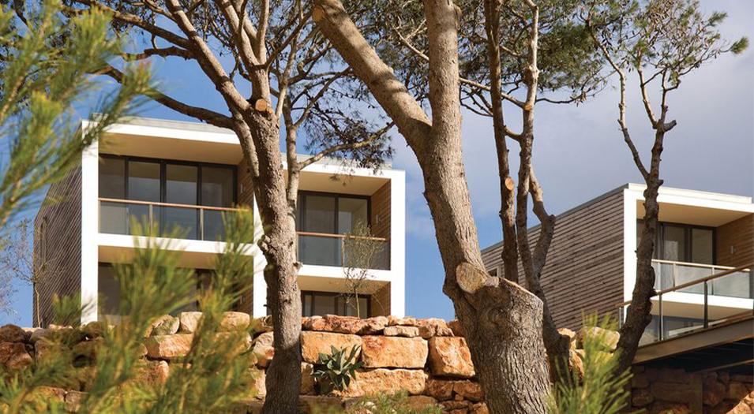Niki Club East
A timeless retreat truly connected to its landscape. Simple and authentic materials create a synergy between the buildings and their surroundings.
Situated in Nasu, an area of particular beauty, famous for its hot springs, forests, mountains and ski resorts. Niki Club is a retreat connected to the landscape, combining a modern ethos with a focus on well-being and locally sourced food. Beginning with just six rooms, the resort gradually expanded to include 14 hectares (34 acres) of land as well as a range of amenities and guest pavilions.
Conran and Partners were asked to work on the expansion of Niki Club with a brief to design and build a new communal hub, as well as 24 new pavilions within the grounds. The practice were involved in the master planning of the third phase, as well as the architecture and interior architecture. Using simple materials such as timber and beautifully made Japanese concrete, the intention was to allow the materials to mellow gracefully over time.

