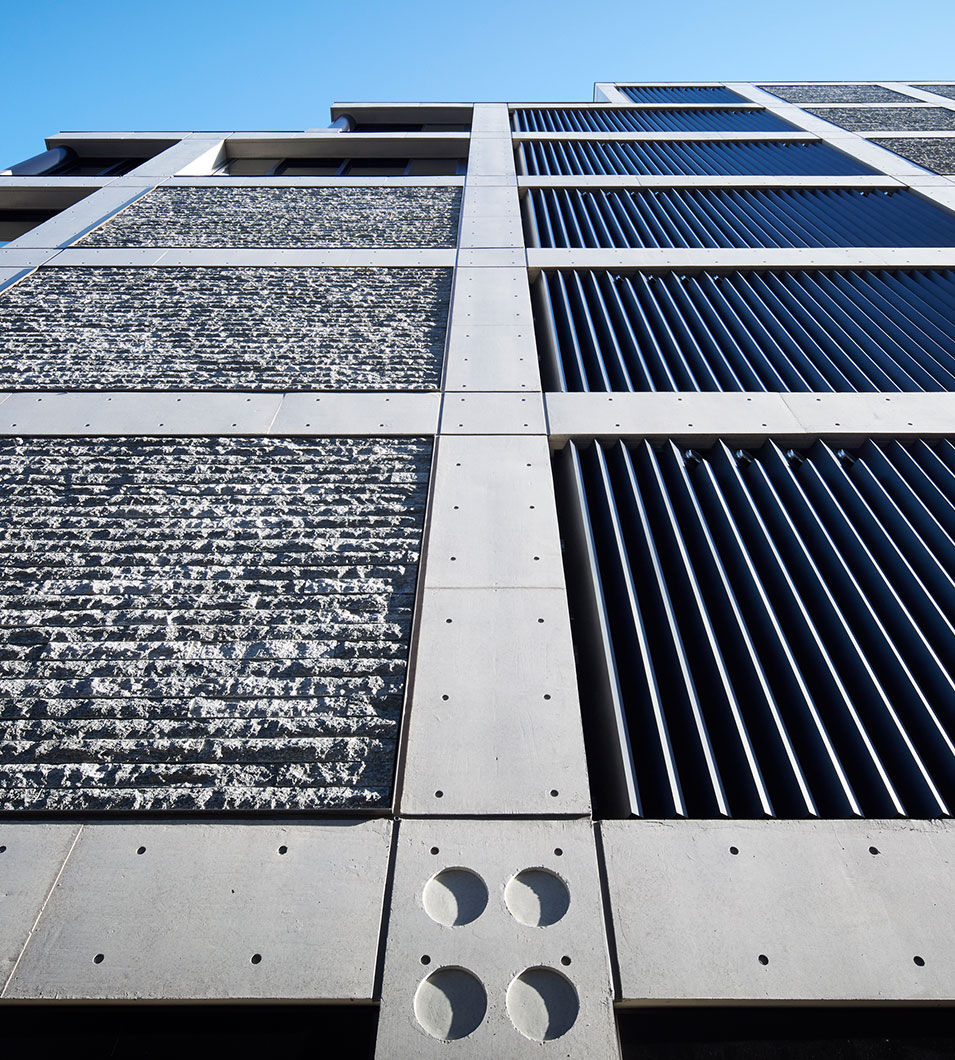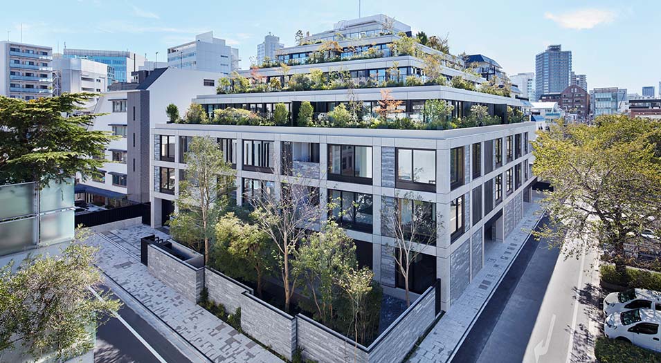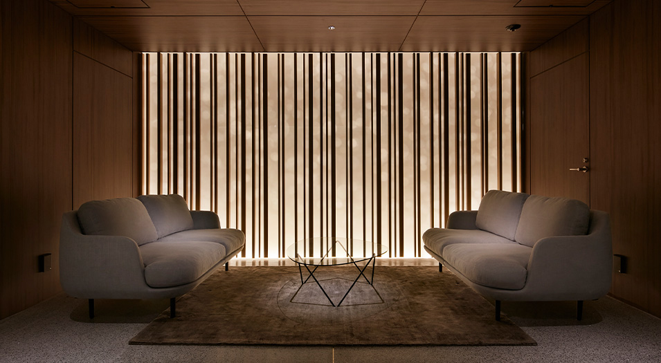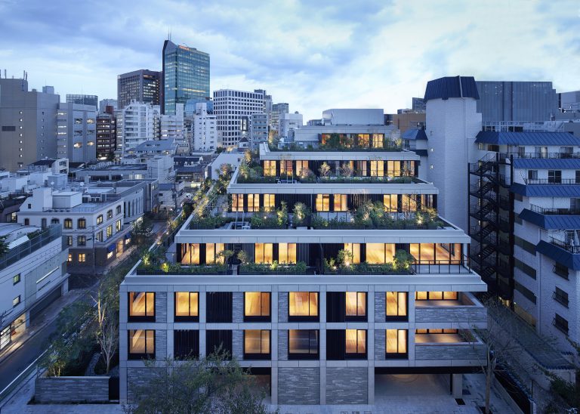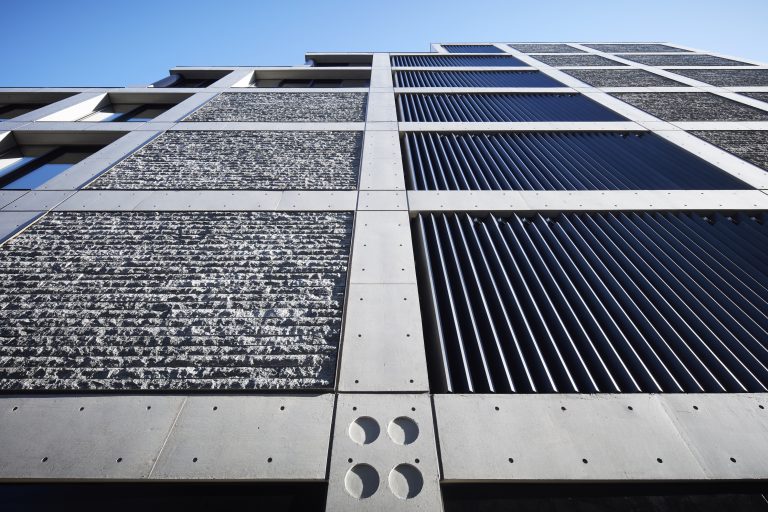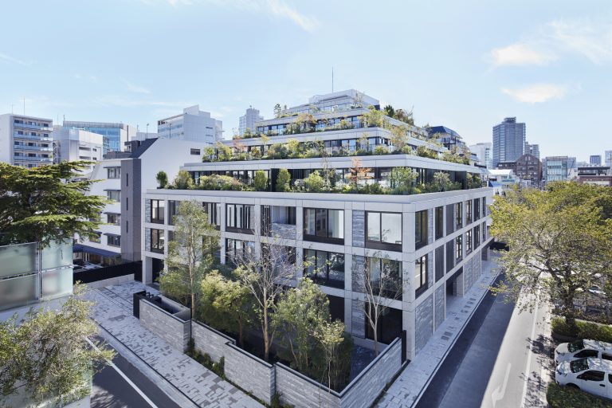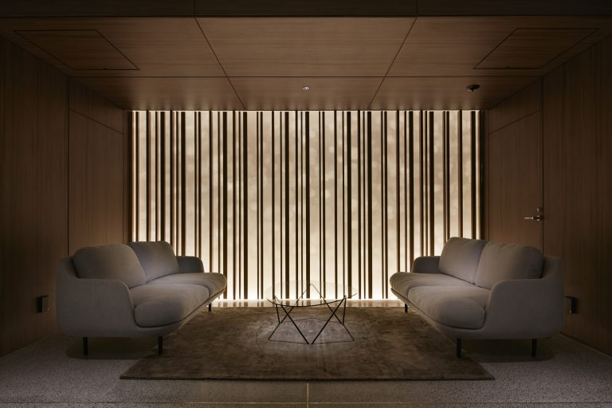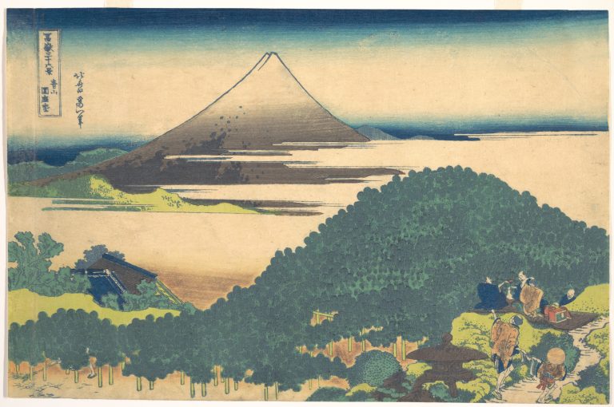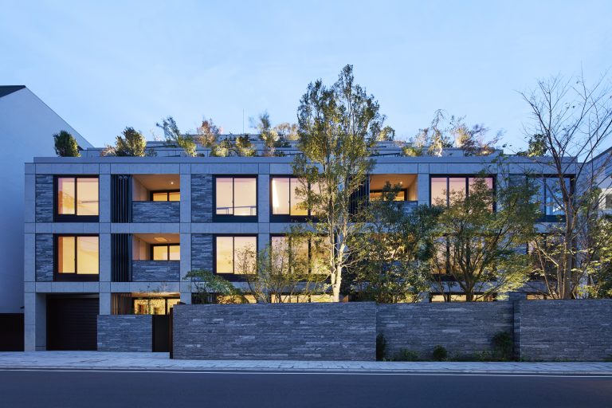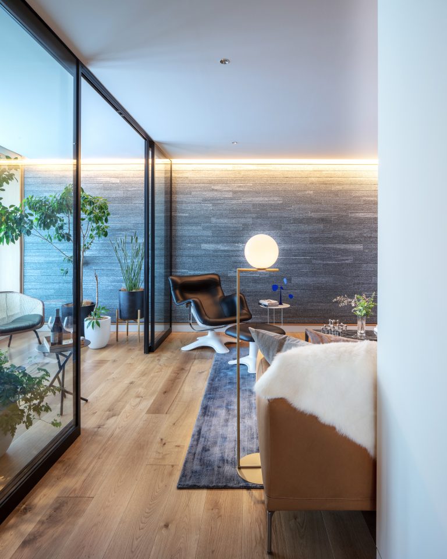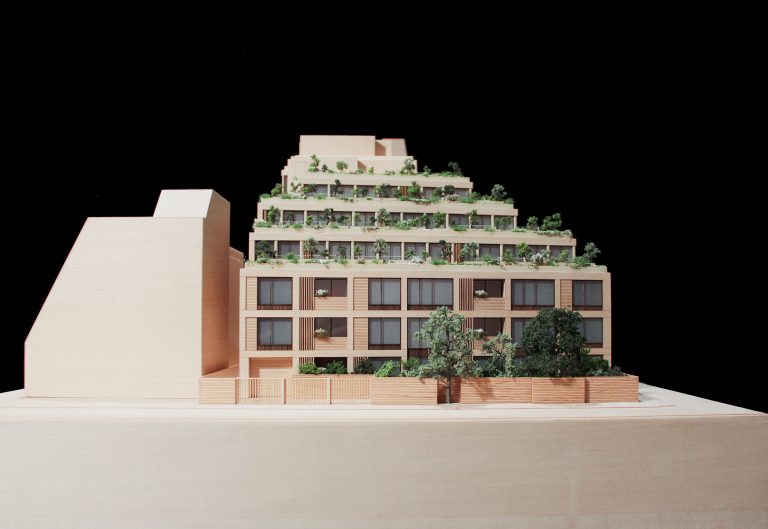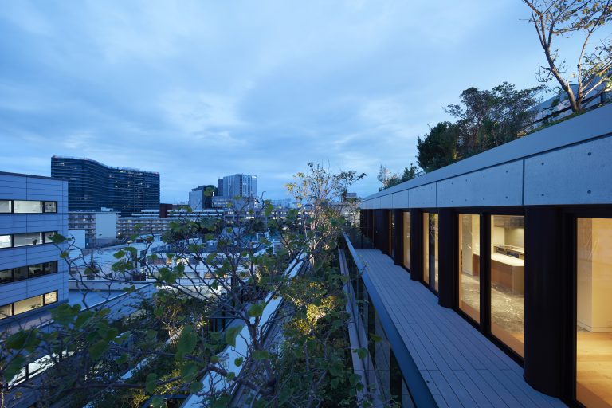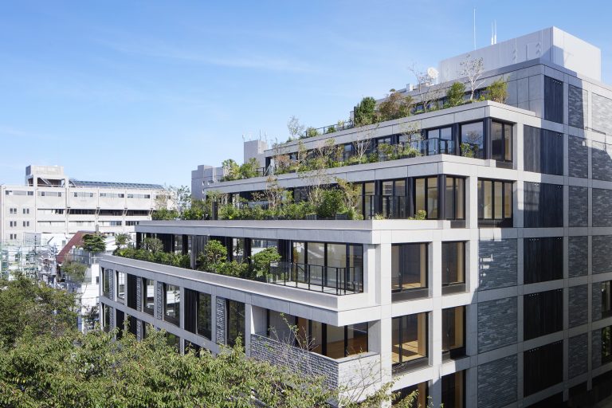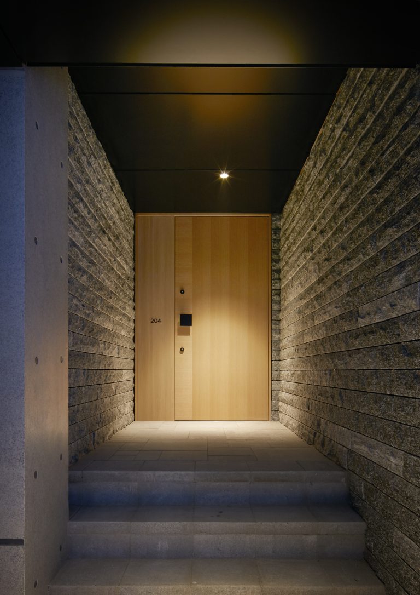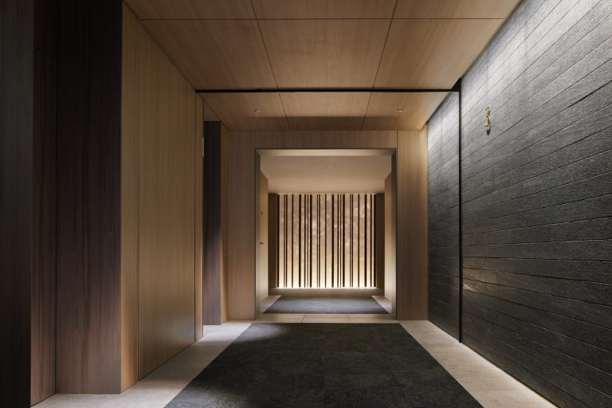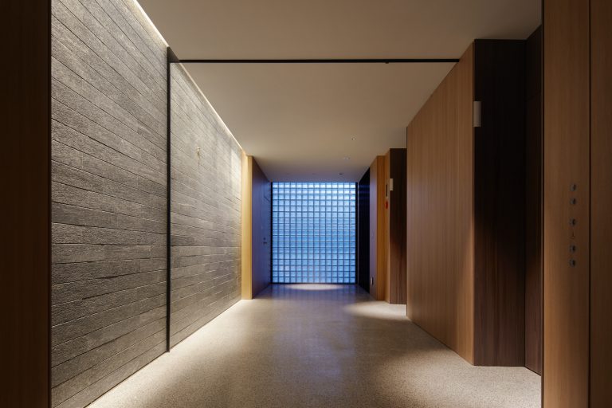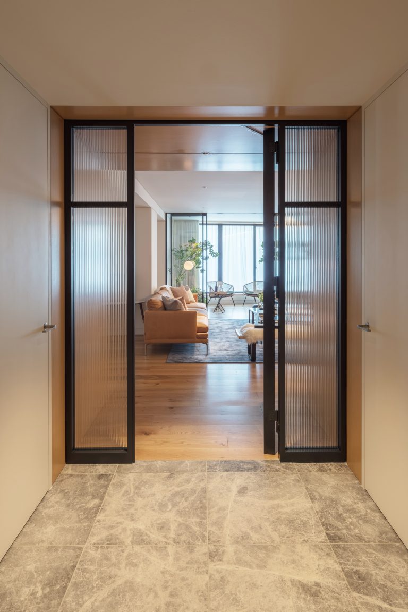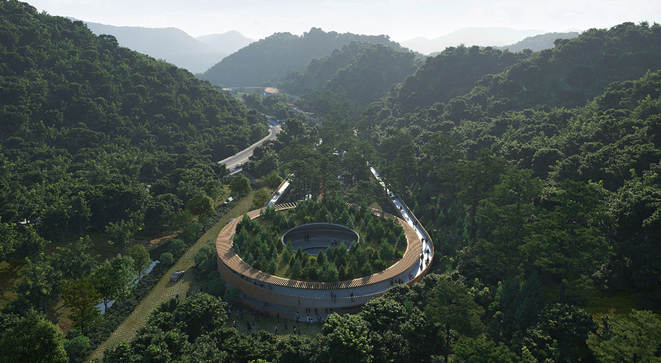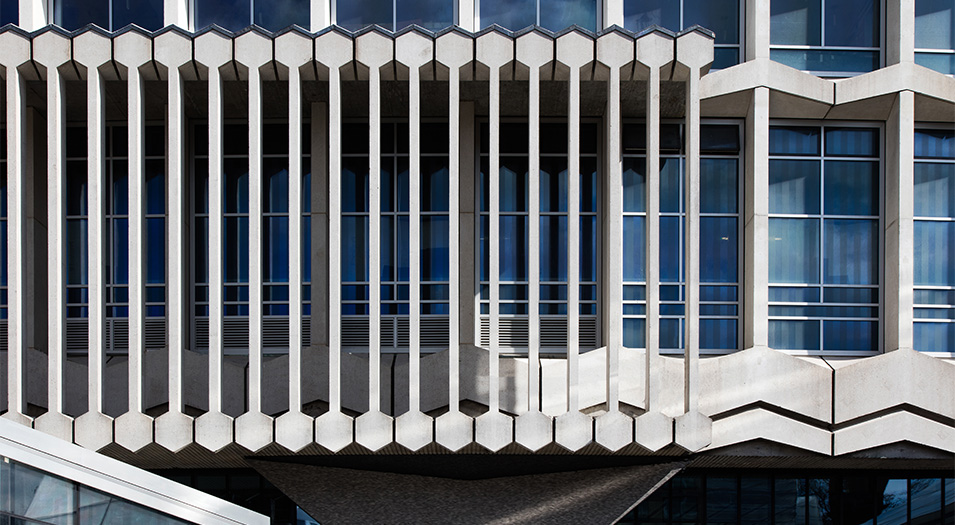Kita Aoyama
A modern reinterpretation of the Japanese home reintegrates landscape into an urban neighbourhood. The design of Kita Aoyama references the essence of an original Hokusai print through the building’s form, its use of natural stone and a series of generous landscaped terraces.
The concept for this high-quality residential development was inspired by a woodblock print by Katsushika Hokusai entitled ‘Cushion Pine at Aoyama’. From the series ‘Thirty-six Views of Mount Fuji’, the print was created when the area was a green landscape traditionally occupied by the Samurai. It has since become a highly urbanised neighbourhood within the heart of the bustling metropolis.
The design references the print through the building’s form and its use of natural stone. By including a series of generously landscaped terraces, we have sought to return something of the original rural landscape of the area.
The seven-storey development of 15 apartments, in one of Tokyo’s most fashionable areas, responds to its immediate built context in terms of scale and massing, while offering a unique addition to the location.
The building’s fair-faced concrete and flamed-granite ziggurat structure is softened with greenery, which cascades from the balconies down to the courtyard gardens, to create a green stepping stone at a small scale within one of the great megacities of the world.
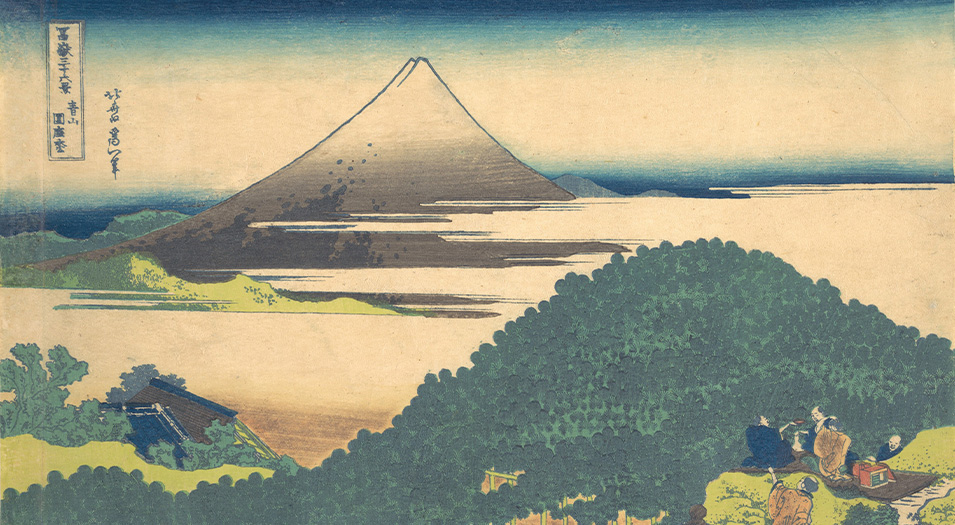
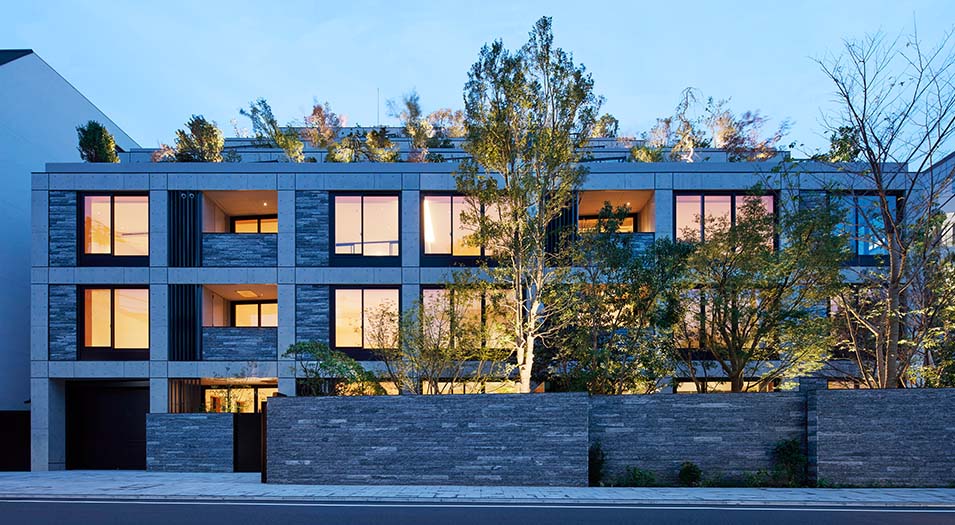
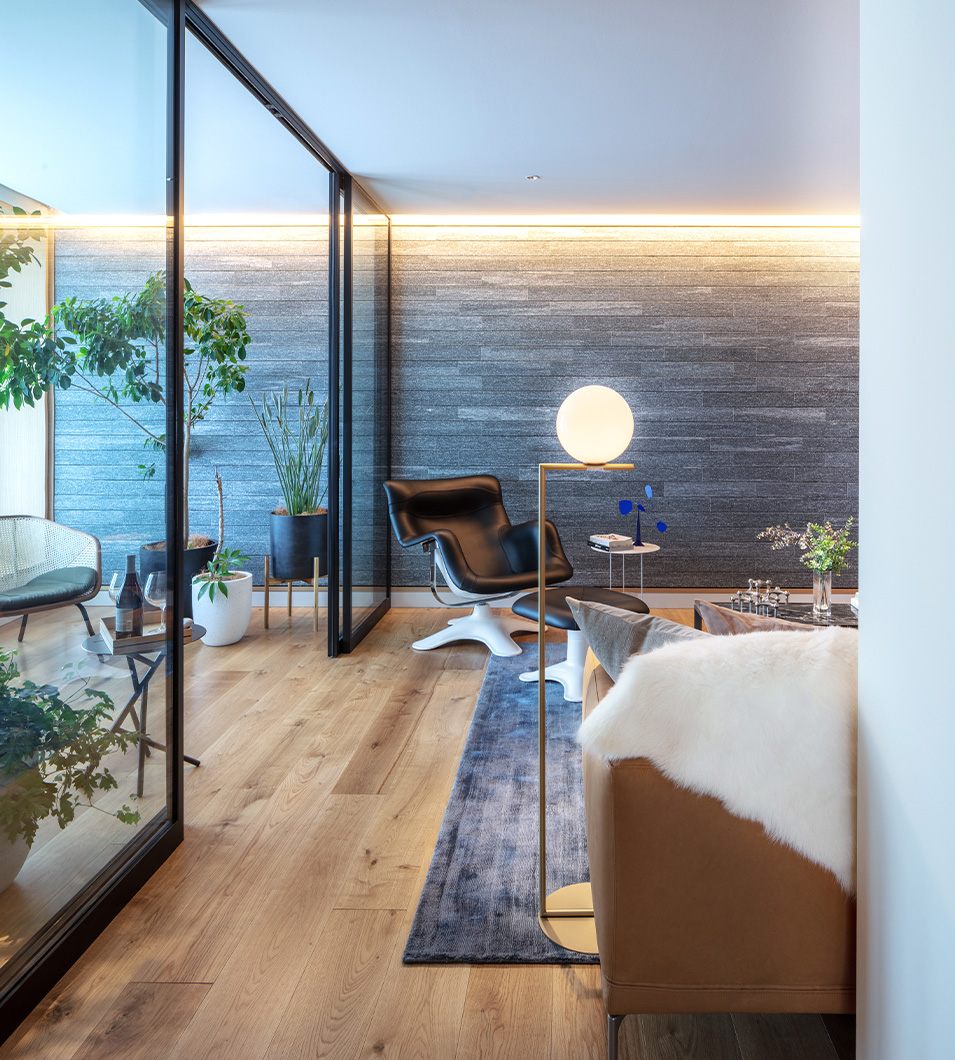
This project encapsulates a holistic approach through its architecture and interior design, linked by the spaces which run between the various elements of the development, internally and externally. The result is an overall spatial experience, creating a continuous journey from the street to the home through a hierarchy of spaces and layers.
The apartments in the building are unusually large for Tokyo, recognising the cultural sensitivities in terms of separating reception spaces and private spaces such as bedrooms and bathrooms. This is manifested by ‘public’ and ‘private’ circulation routes and zones within apartments.
Both the living spaces and bedrooms offer timber-framed views of the external, planted terraces, the generosity of which is a rare amenity in this most dense of cities. Winter gardens also provide a transitional space between internal and exterior areas, with the choice of key materials such as granite paving providing a visual linking motif.

