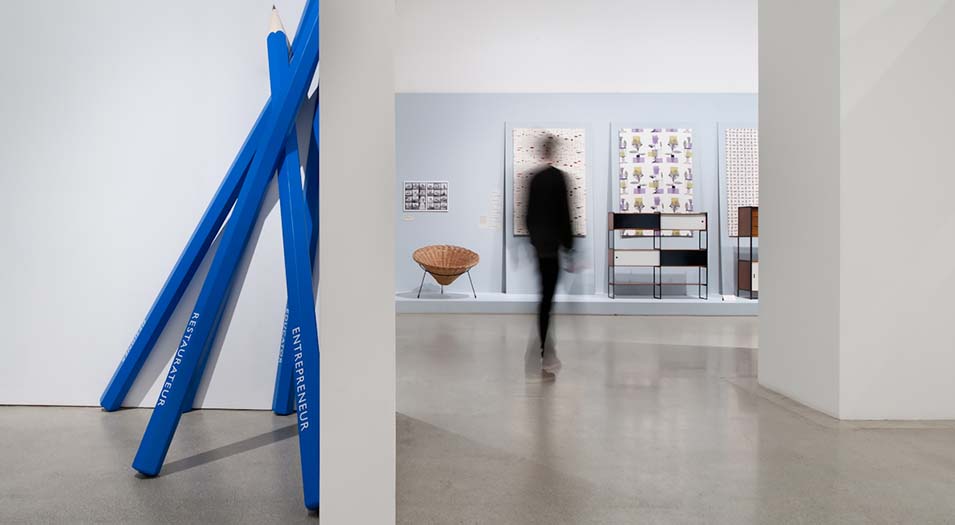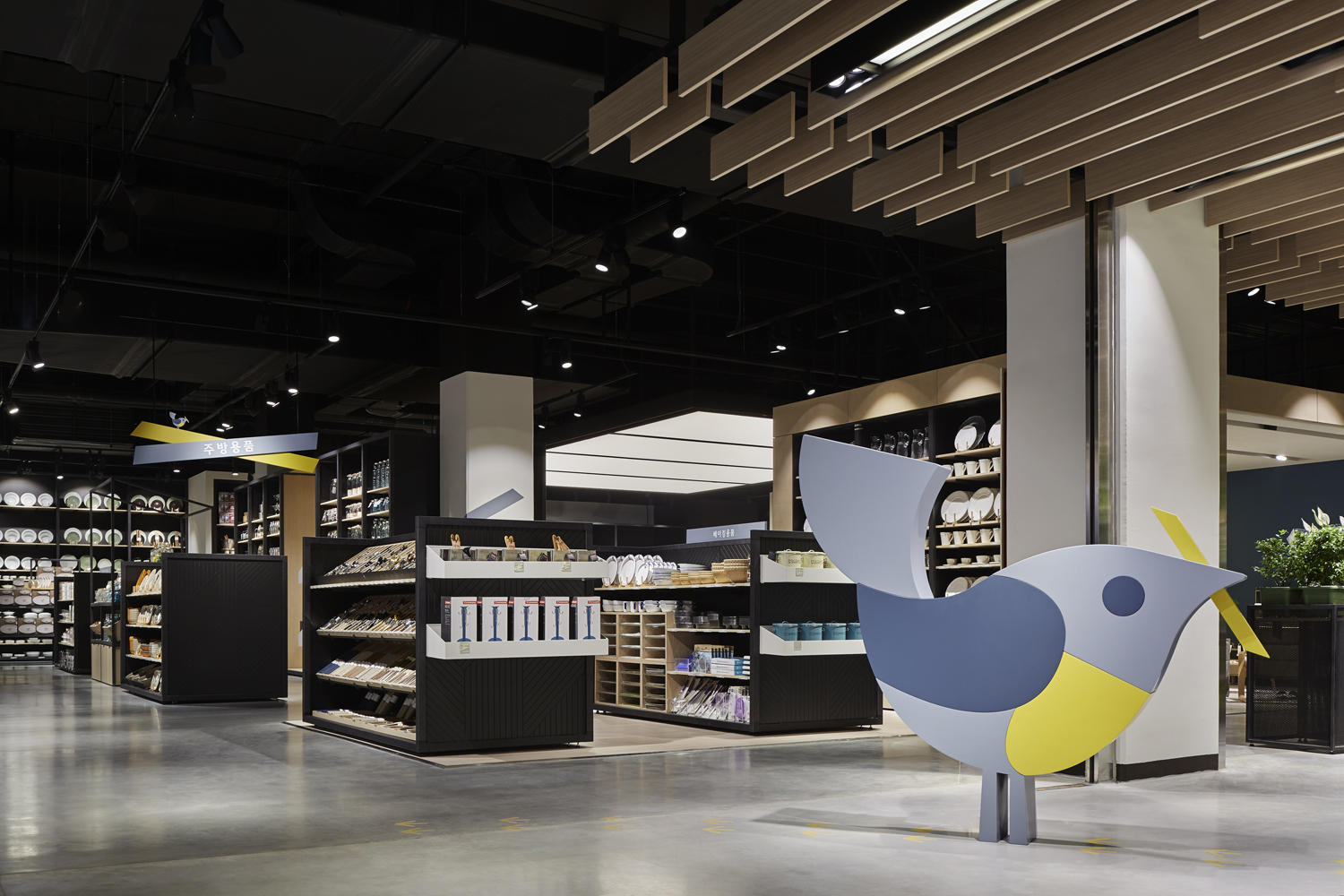The Conran Shop Seoul
A high-impact, lifestyle-led retail environment which responds to the vibrant and progressive culture of the city. Conran and Partners have created a contemporary gallery space in which The Conran Shop can curate its products.
The store has two distinct identities, the ground floor space is clean and light, combining concrete, steel and glass elements with fully exposed services to create an experimental lab feel, while the first floor uses darker and warmer finishes to present a richly atmospheric club feel.



The design approach opens the perimeter to allow maximum natural light into the building, which also provides optimising views of the neighbouring district from within. Switch-back escalators in the centre of the store act as a dramatic architectural feature, encouraging circulation between the two floors
A product gallery of white rectilinear display plinths welcomes customers upon arrival, centring around a cast concrete sales desk. The ground floor incorporates a prominently positioned ‘Orby’ cafe. Whilst consistent with the minimal aesthetic, the cafe adds a palette of cast concrete, perforated steel and timber furniture, complete with a full range of Carl Hansen dining chairs.
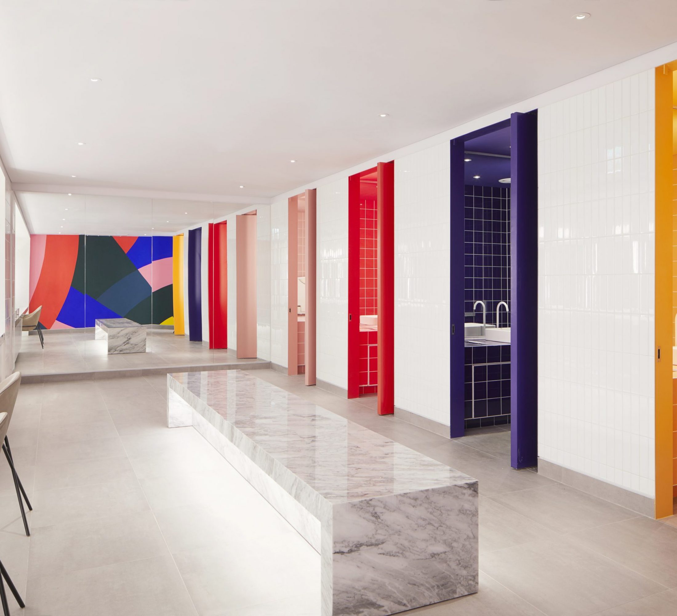
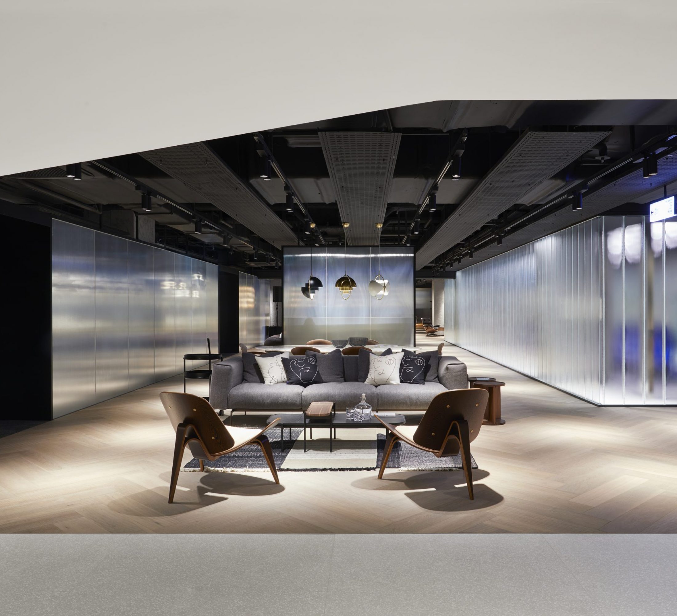
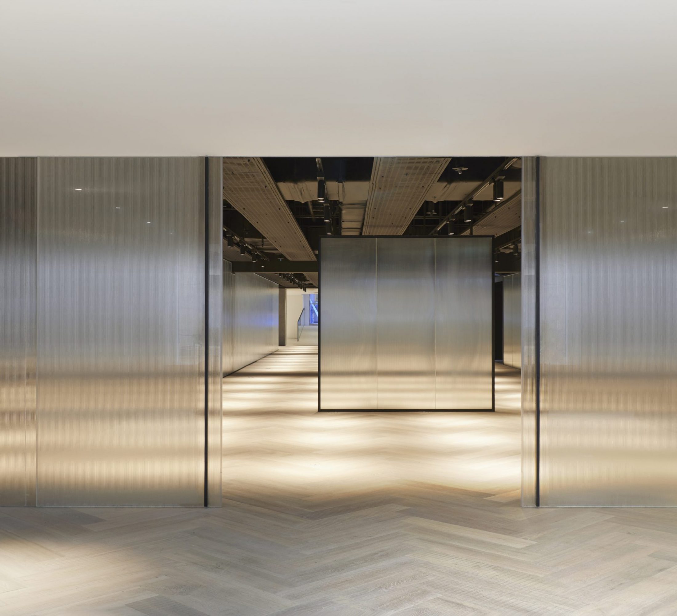
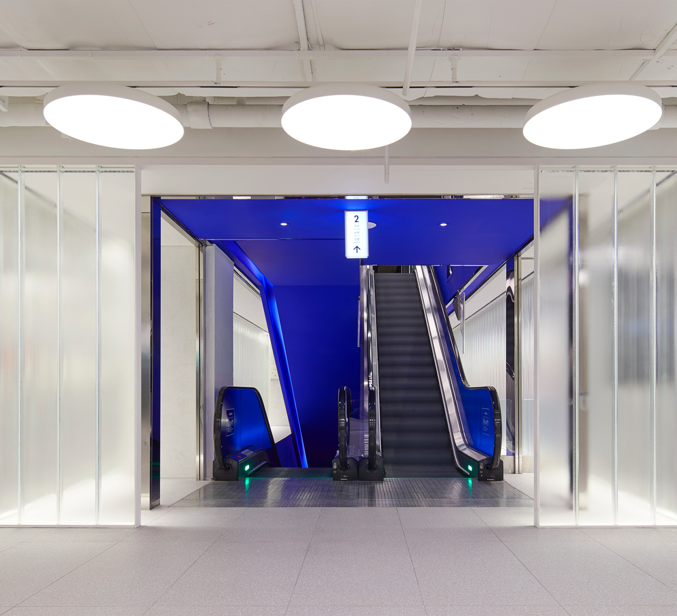
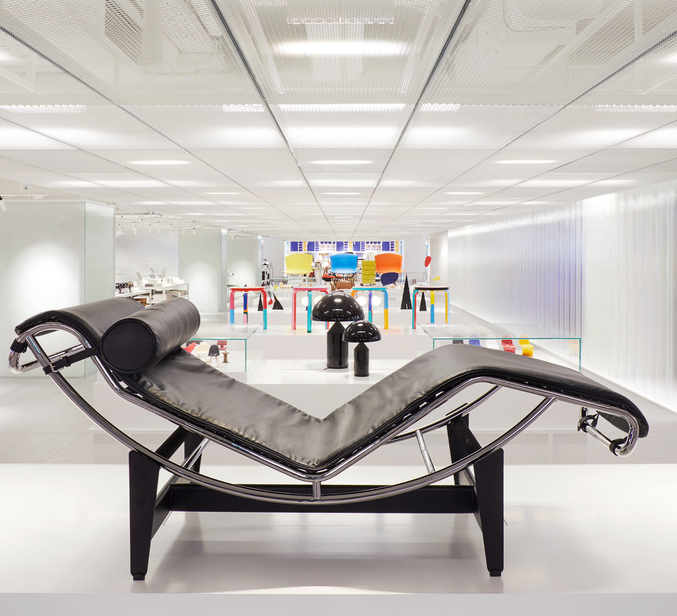
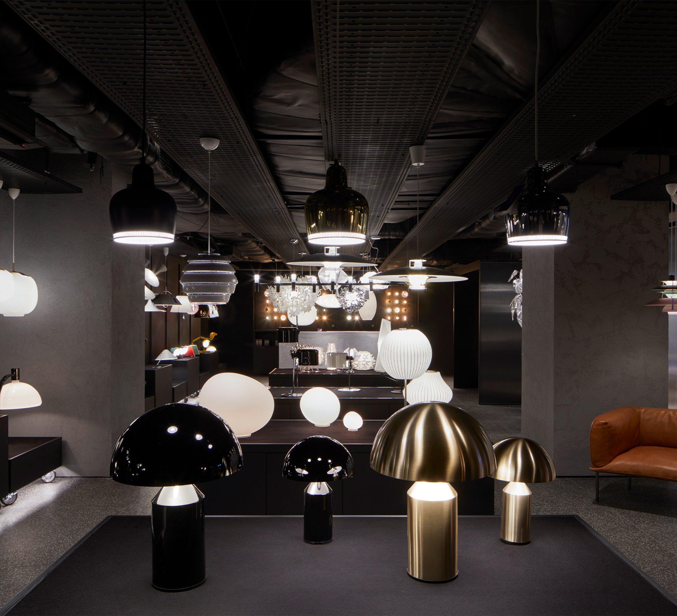
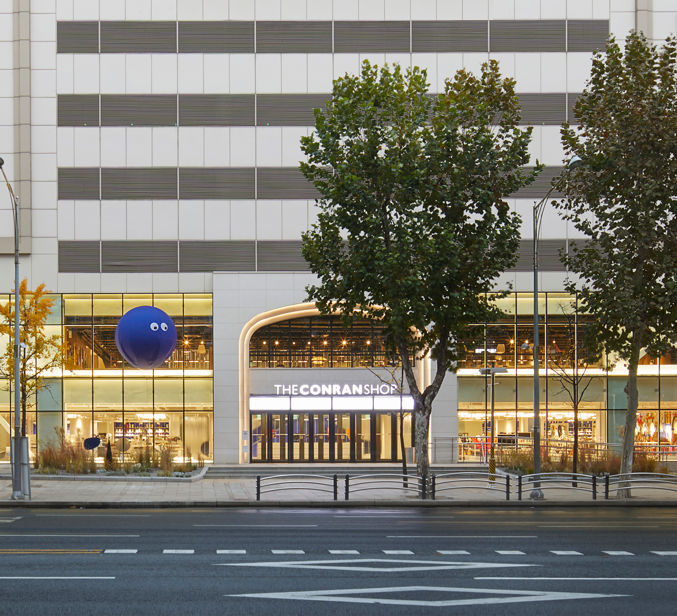
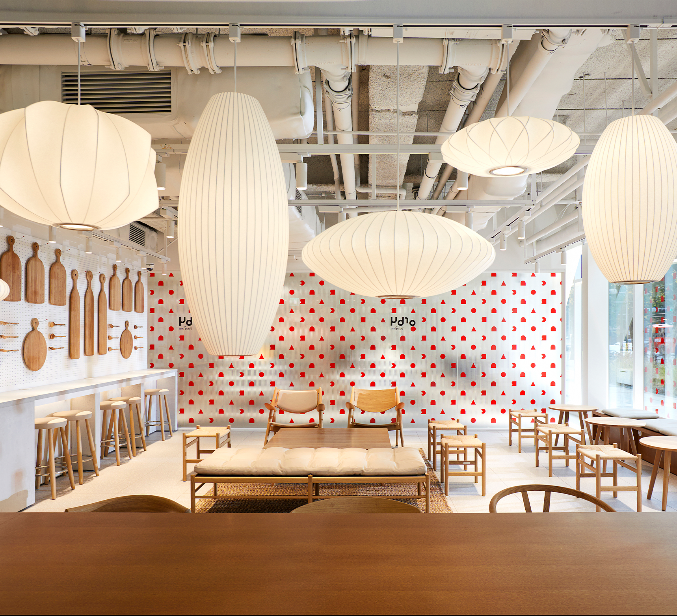
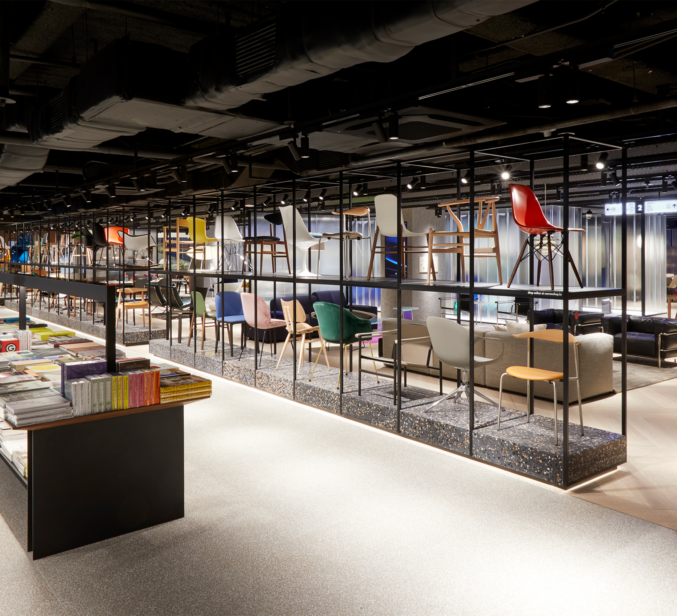
In contrast, the first floor – where high-quality residential furniture products are displayed – presents a richly atmospheric club feel, encouraging interaction with products at a more leisurely pace. The dark finish used for the ceiling introduces a low eye line, with timber floors softening the acoustics, warming the ambience and adding a more luxe domestic feel.

