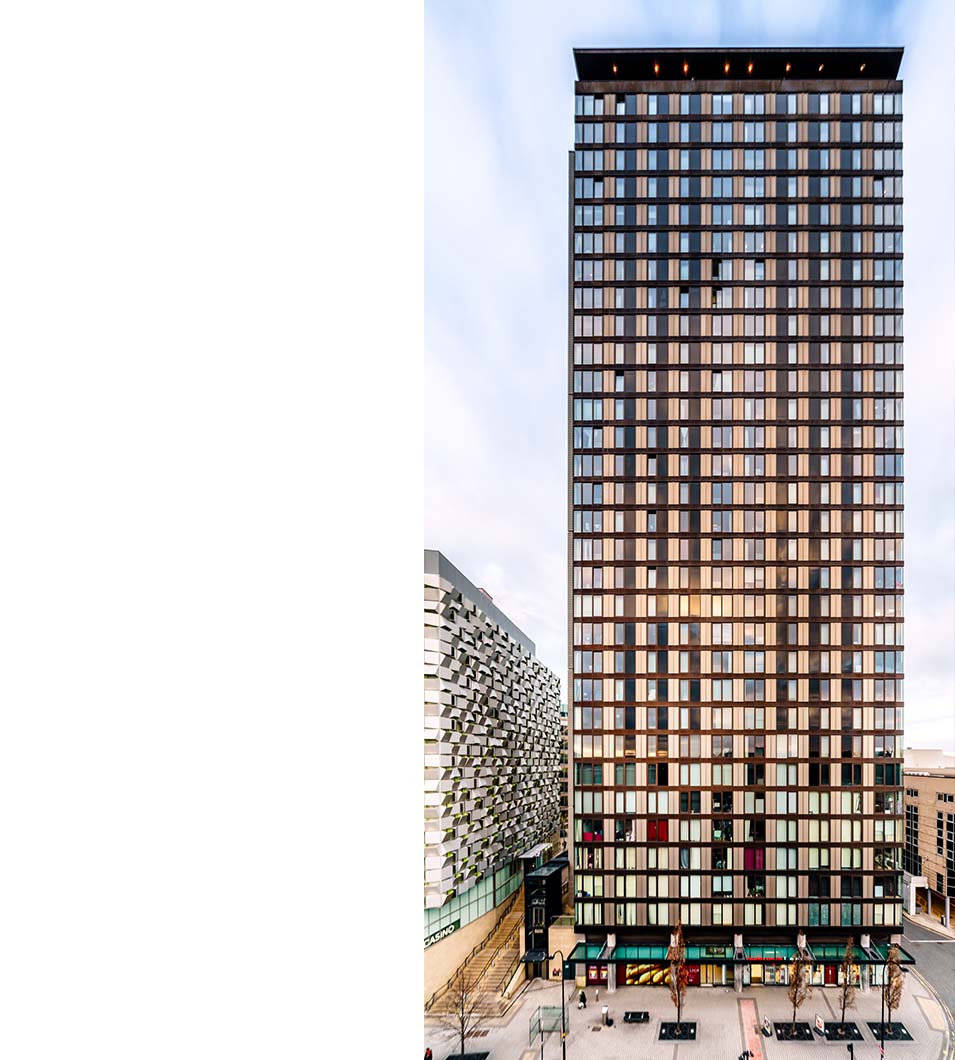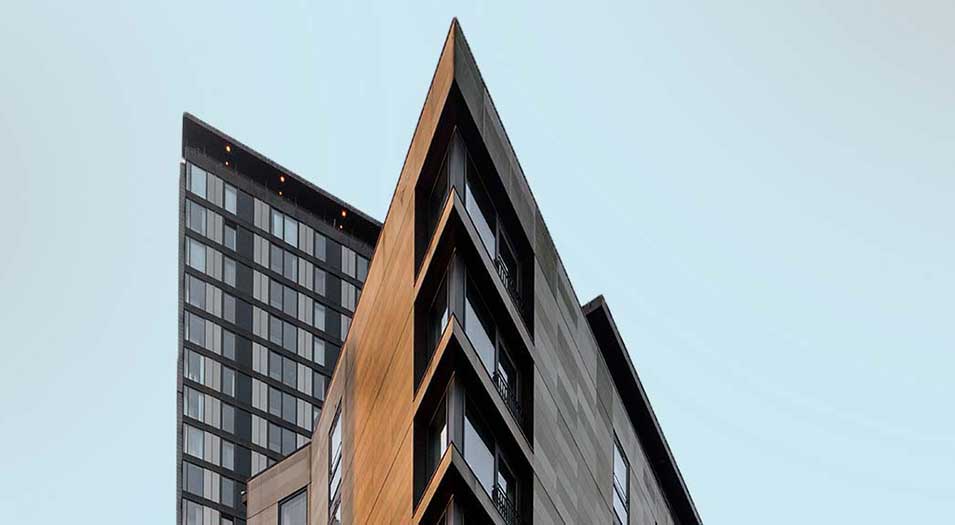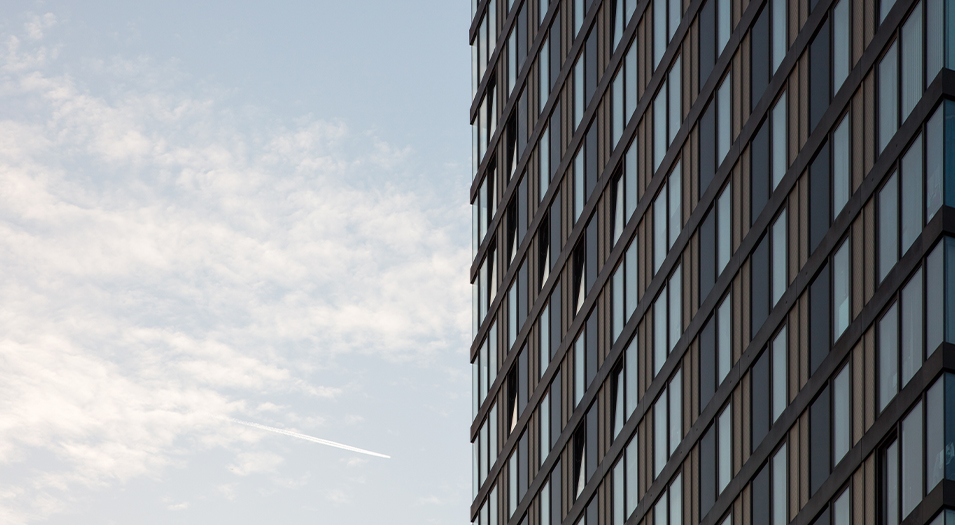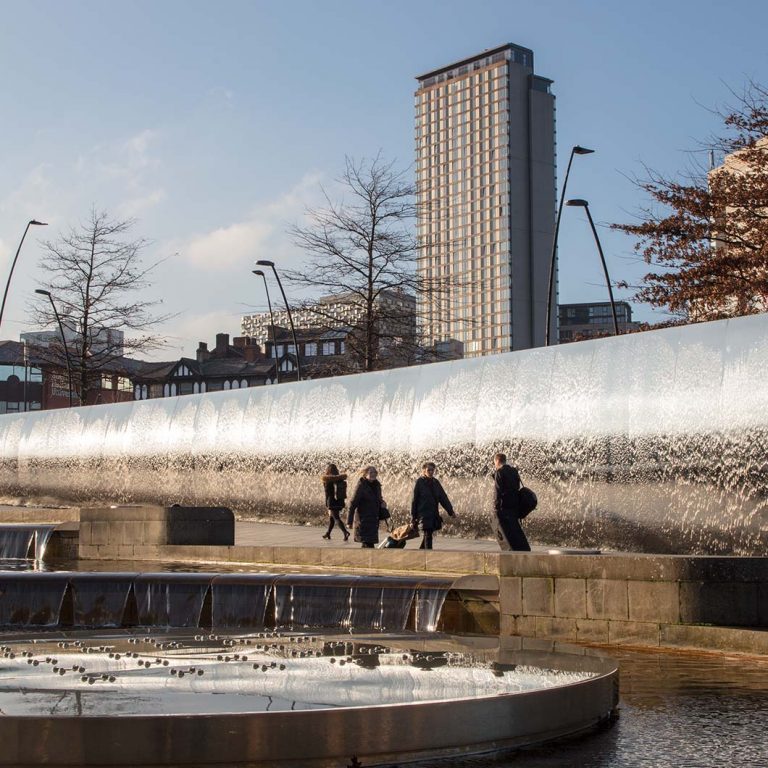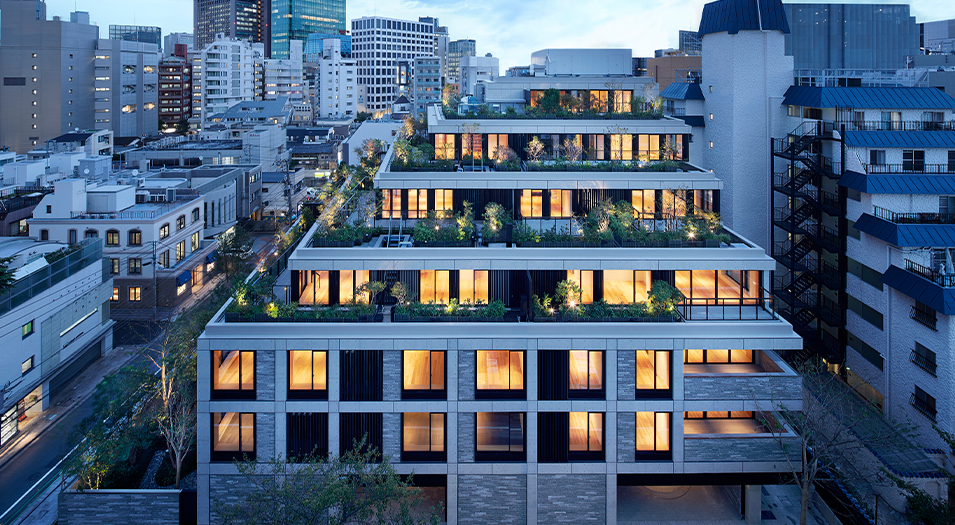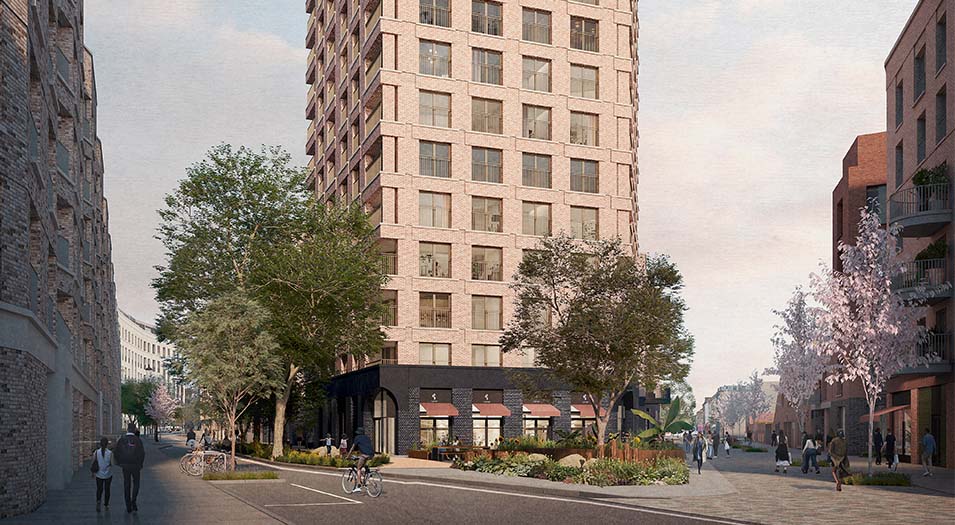St Paul’s Sheffield
Through this landmark project, a high-quality mixed-use scheme, Conran and Partners sought to transform Sheffield’s commercial heart. The project was fundamental to the economic and physical regeneration of the city centre and at the time of completion – the tallest building in Sheffield.
The practice were commissioned to design two linked buildings within the area’s wider masterplan, delivering a 32-storey tower and 9-storey building, linked at the lower floors by one floor of retail space and a landscaped roof terrace above the retail building. The distinctive residential scheme includes commercial and public space.
Such a prominent site within the city centre required a definitive character and presence. The tower, whilst highly glazed, has a layered façade of terracotta, bronze, glazing and sandstone – a rigorous approach that nevertheless conveys a sense of movement as it catches the light in contrasting ways.
The slender towers create architectural forms that are both original and elegant, ensuring the building’s lasting contribution to the skyline – the use of local sandstone creates a link to the context of historic built environment and wider Yorkshire landscape. Contrastingly, the lower building is solid with crisp openings formed in the sandstone. As a pair, they work to create a sense of place in the heart of the city.
The team approached the design of this project placing importance on the quality of the homes, focusing on interior quality and detail as much as the presence of the building within the city. Bathrooms and kitchens were constructed off-site as pods, meaning a saving in time spent on site, whilst allowing high quality to be achieved in a factory setting.

