Following Park Hyatt Auckland and Jakarta, Conran and Partners was appointed as architect and interior designer to create a new Park Hyatt on the podium and top floors of a tower built as office space in the vibrant city of Changsha.
The hotel features 230 guestrooms across 11 different typologies, as well as communal areas including a restaurant, tearoom, bar, library, function rooms, and wellness facilities with a 25-metre pool perched on the 48th floor.
Guests are welcomed via a courtyard sitting on a podium on the fourth floor, where Conran and Partners created a definite boundary that signifies the beginning of the Park Hyatt experience – a natural oasis in the heart of Changsha.
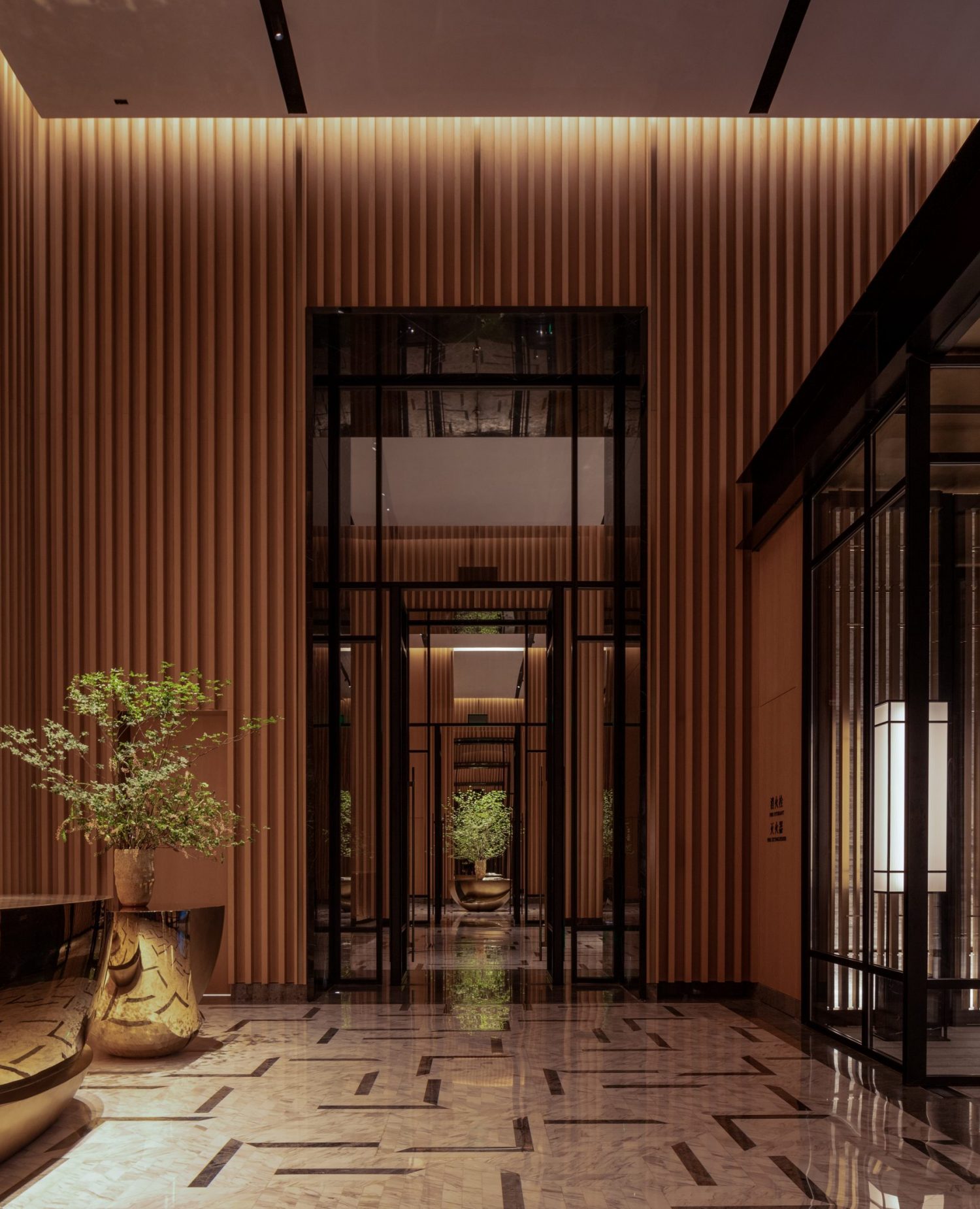
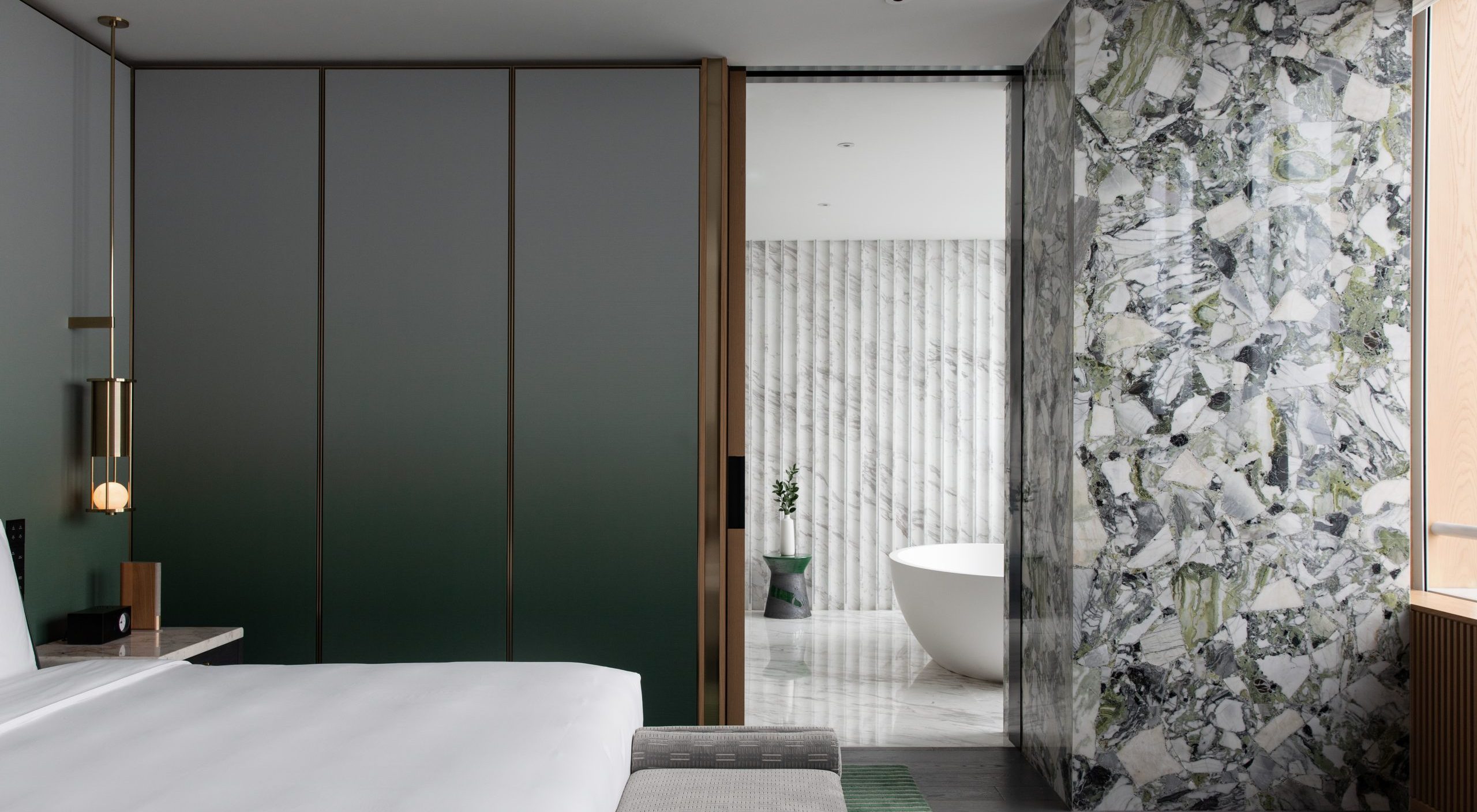
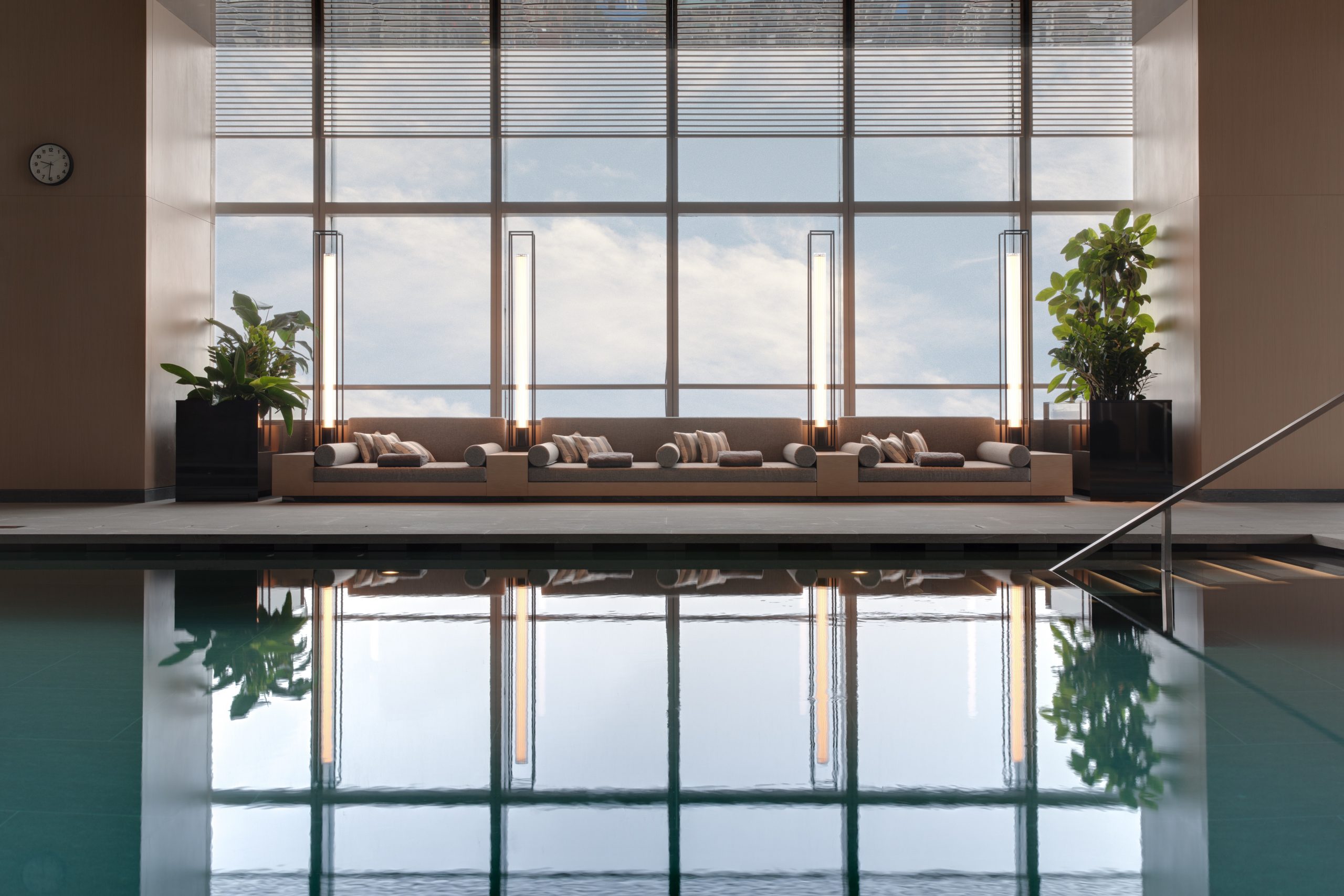
The overall design is inspired by the vibrancy of Changsha and the fashionable IFS mall which the hotel sits on, whilst capturing the spirit of the stunning Hunan landscape with soaring volumes, organic forms and a raw expression of nature through natural materials and local craft.
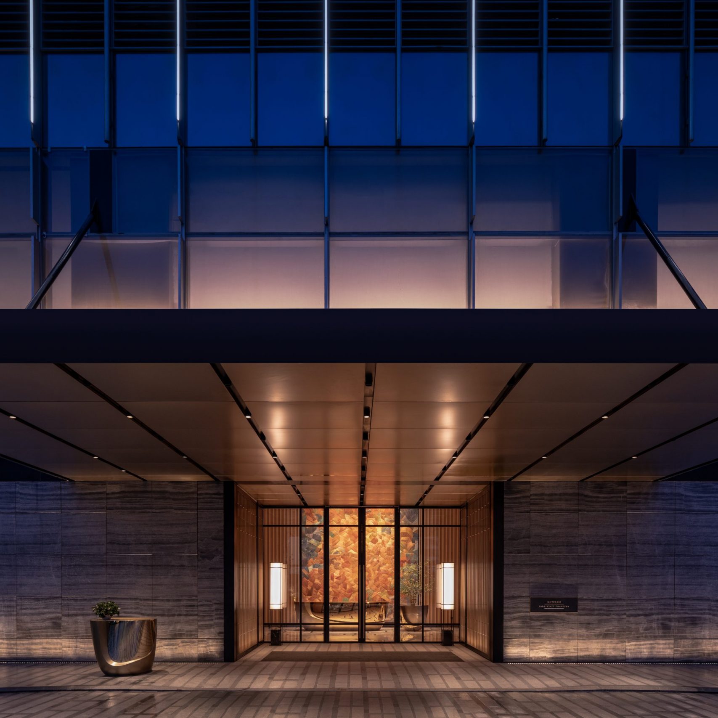
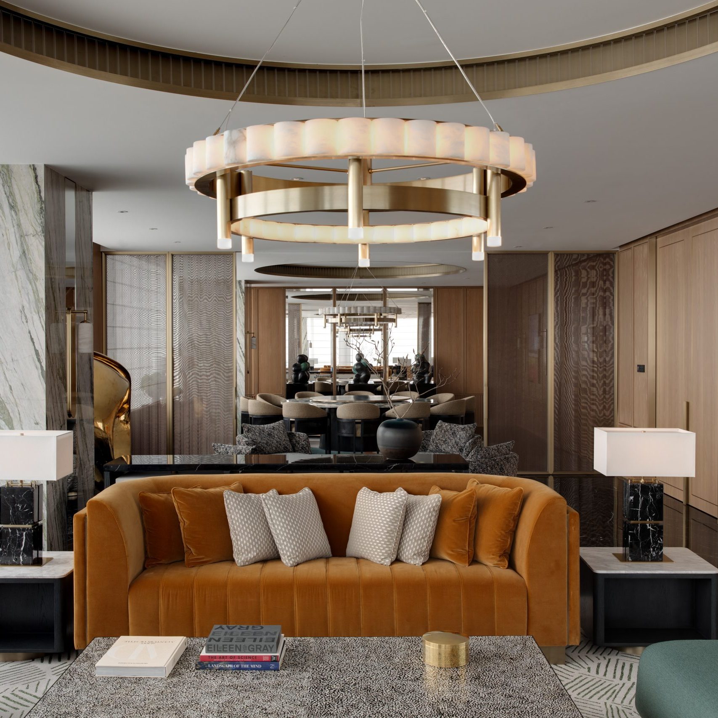
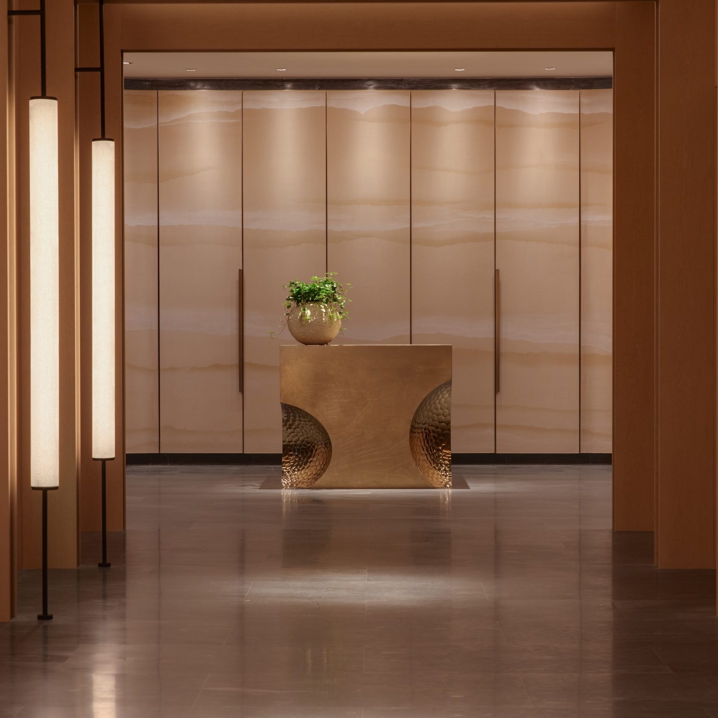
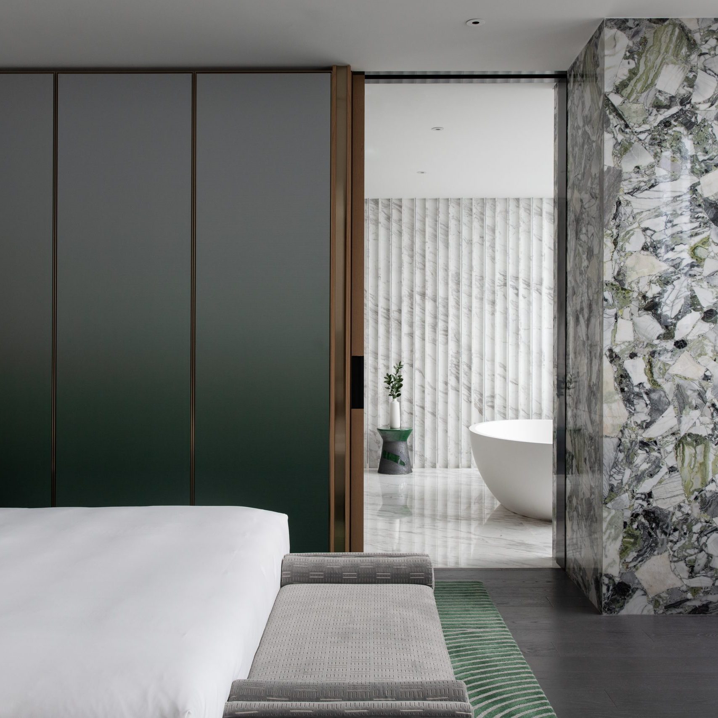
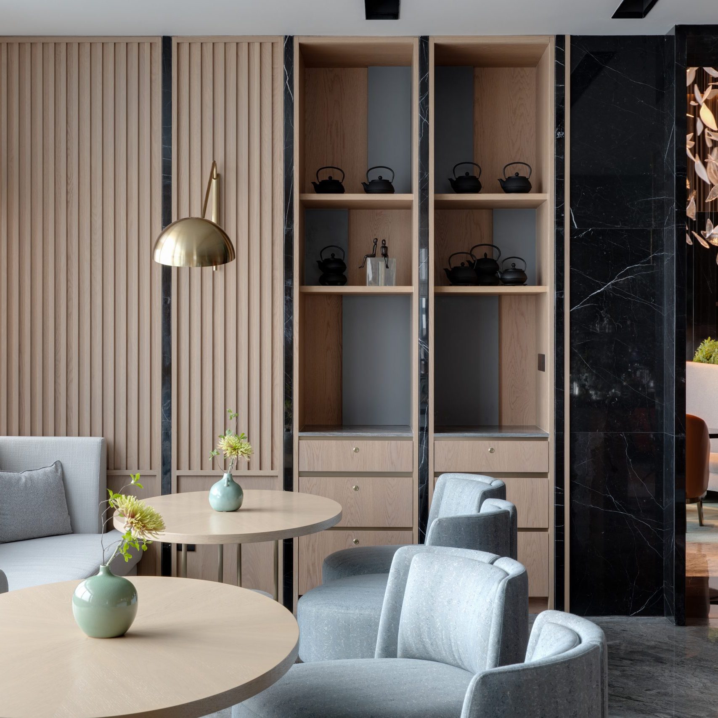
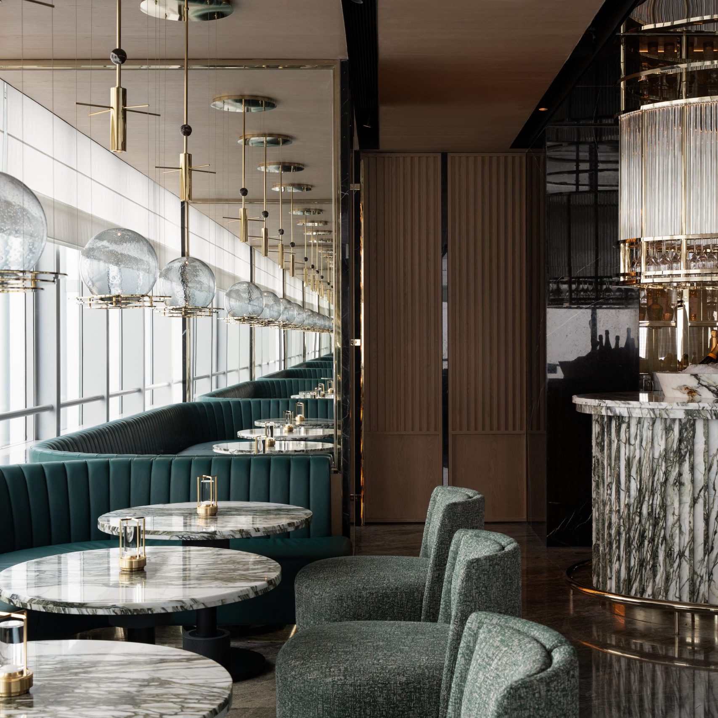
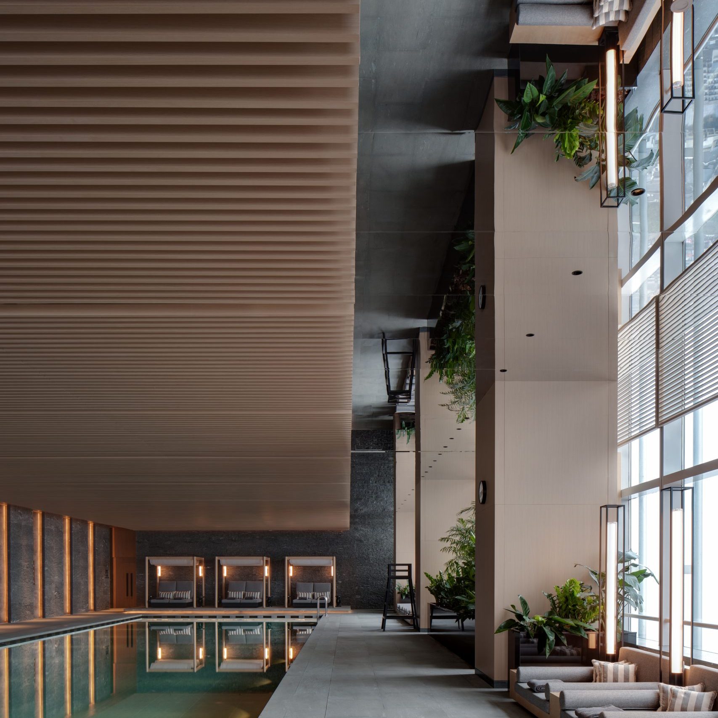
Leveraging its extensive experience working across design and architecture, alongside the full interior design, Conran and Partners was also tasked with creating the entrance experience on the podium level, which includes the facade design and canopy for the tower as well as designing an elegant extension connecting the main building to the reclad Garden Room – an external pavilion for indoor and outdoor functions.
