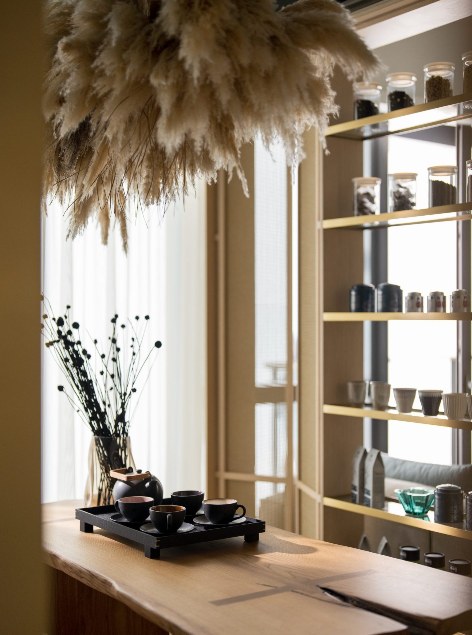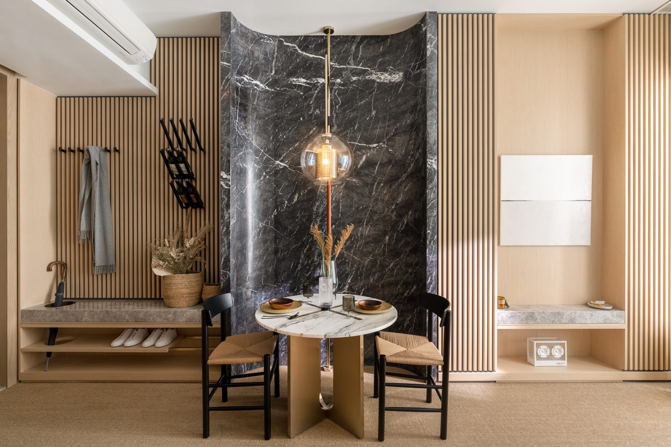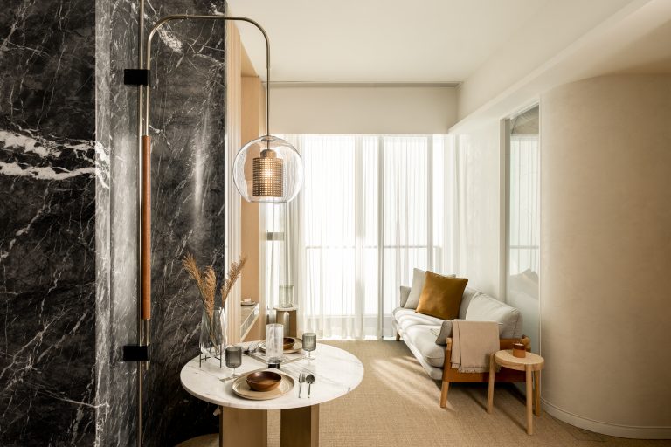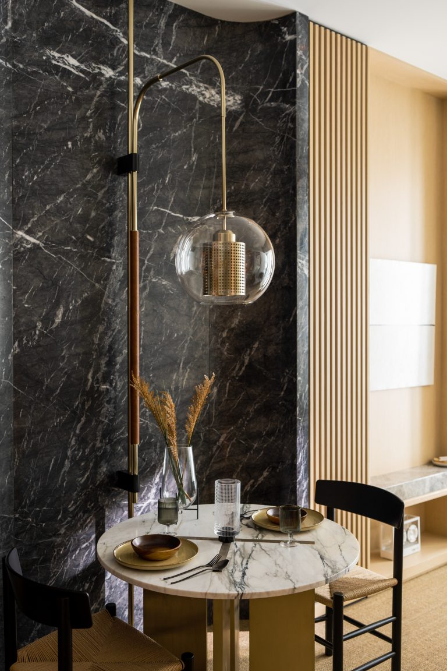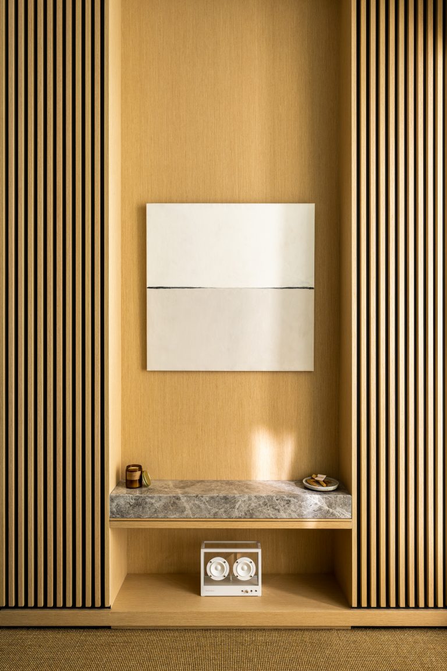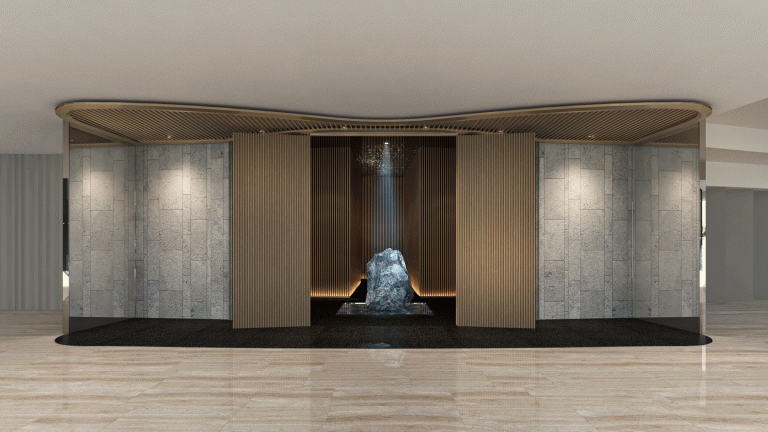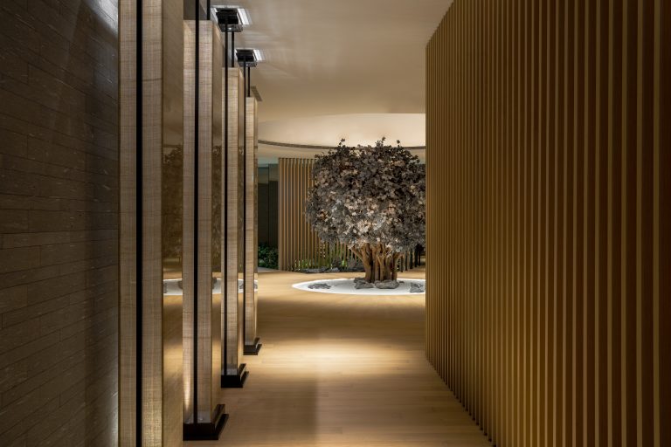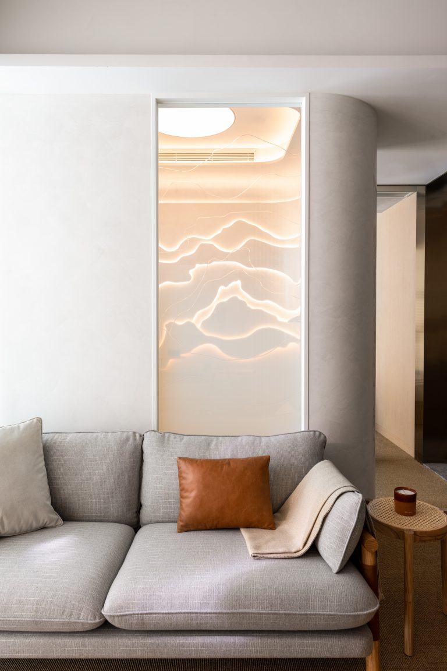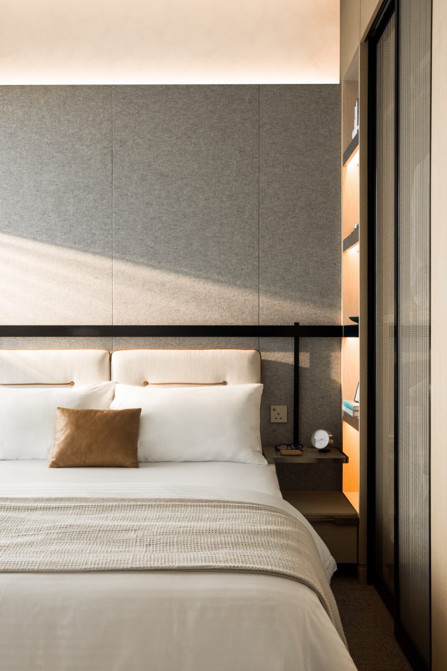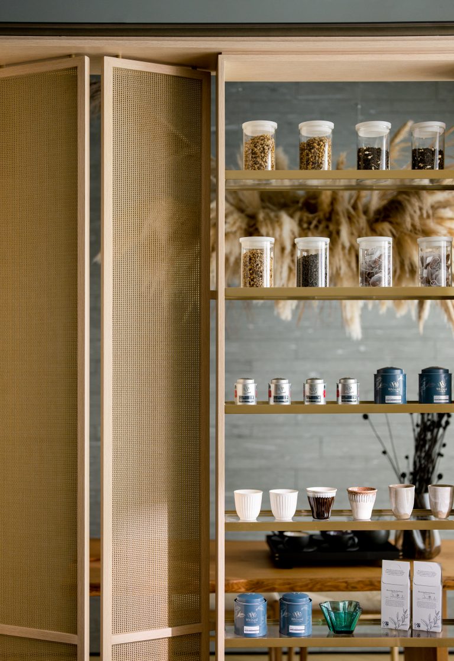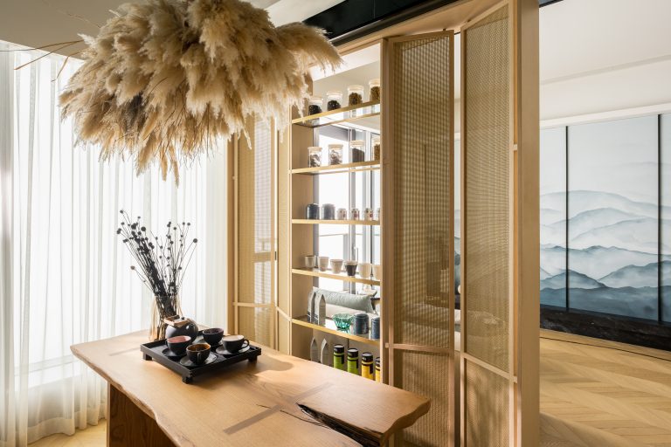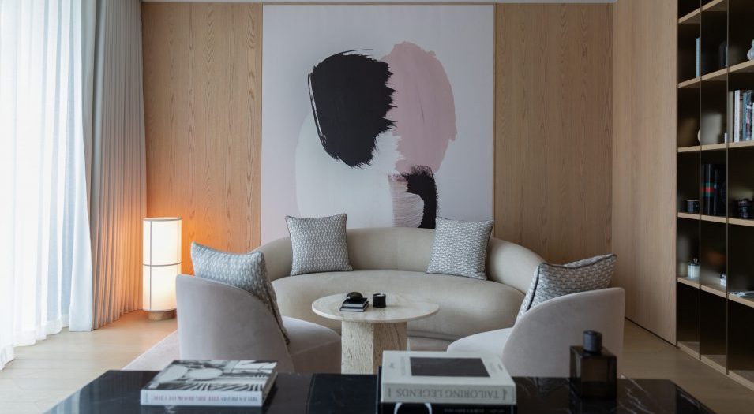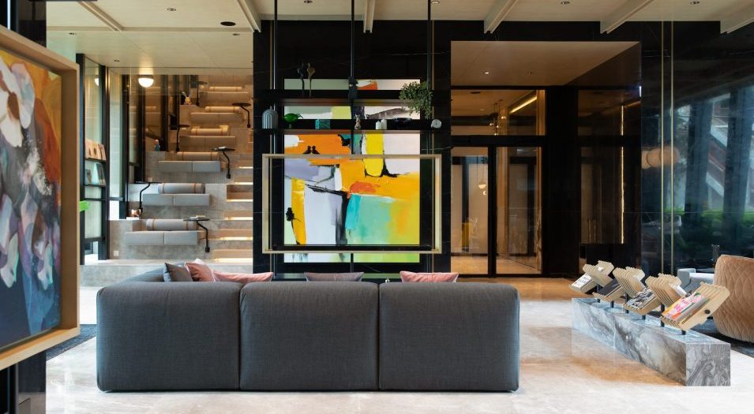In-One Sales Gallery
Conran and Partners were tasked with creating a unique Sales Gallery for the client’s new residential development In-One, located in the heart of Kowloon’s residential district.
The design needed to accommodate two distinct elements: a public area and show units for unmodified and modified apartments. The client wanted to create an immersive experience giving a sense of calmness and tranquillity in contrast to the formal office building the show suite is located in, as well as express the concept of the development which is based around a stunning landscaped garden.
Conran and Partners created an experiential journey around the idea of a magical Zen garden, entered via a digital water feature and a tunnel with full-height lanterns leading to a circular clearing with a projected tree that moves through the seasons as the visitors explore the apartments.
A palette of natural materials and earthy tones combine with raked sand and rocks in the circular centre, with a large round ceiling projection of a natural sky into the internal space. The result is an ethereal and airy garden-like space with soft ambient lighting and bridges through the garden to the apartments, which seem to disappear as they are fully clad in mirror.
Based on the principles of In-One, nestled in the heart of Hong Kong, for the show apartments Conran and Partners have curated a sense of calm and tranquillity, with wellness at the heart. Our designs are centred around escapism, offering a tranquil retreat with a peaceful, holistic aesthetic.
The interior design uses light and natural materials to create an open-plan living and dining space that flows towards the window. The entire home, including the primary bedroom, is lined with light oak timber, complemented by bespoke curved marble and brushed brass accents that give a sense of luxury, making the restrained palette much more layered.
Taking the concept of Hong Kong’s unique harbour view for the three-bedroom show apartment, the bright and spacious second apartment balances muted tones, soft textures, and a mix of contemporary furniture. One of the bedrooms has been transformed into a tranquil teahouse to emphasise the idea of wellness in the contemporary home.
The apartments are intended to be a peaceful oasis in the centre of a bustling city, simple and modern living with earthy rich tonal features to create a casual but sophisticated design that enables residents to seek inner peace in their homes.

