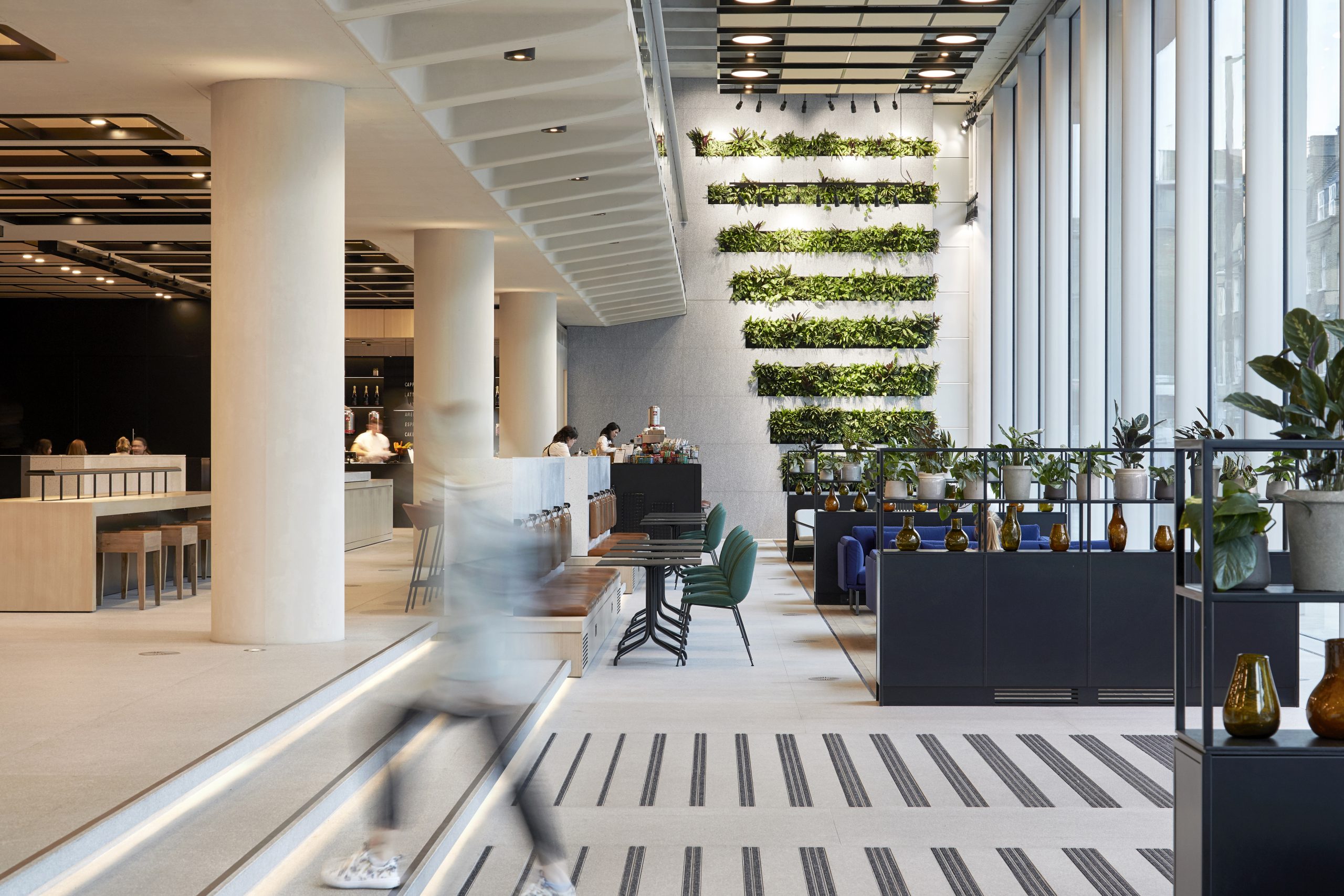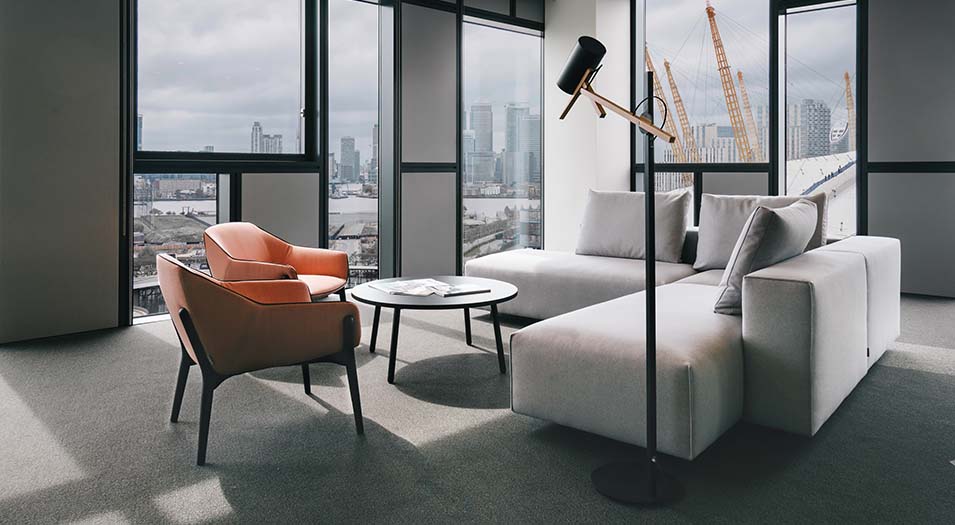Great Sutton Street
Conran and Partners UK studio in the heart of Clerkenwell is a transformed two-storey workspace and new creative hub in London’s key design district. The pandemic accelerated the blending of people’s lifestyles, and the practices’ new studio has been designed to offer a contrast with working in isolation at home.



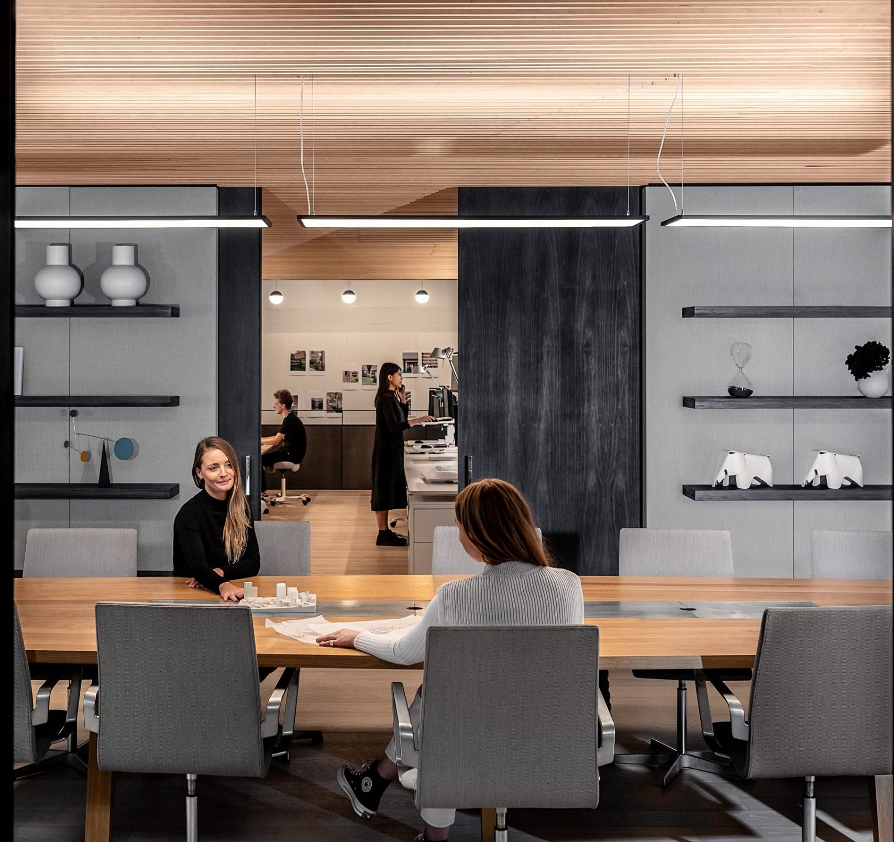
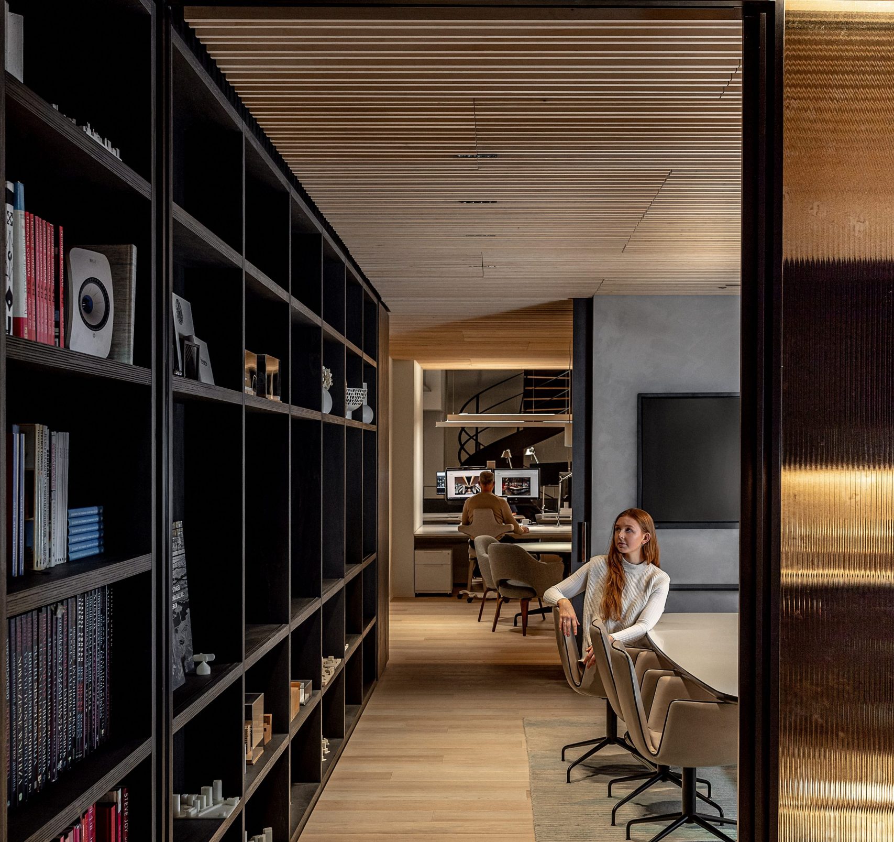
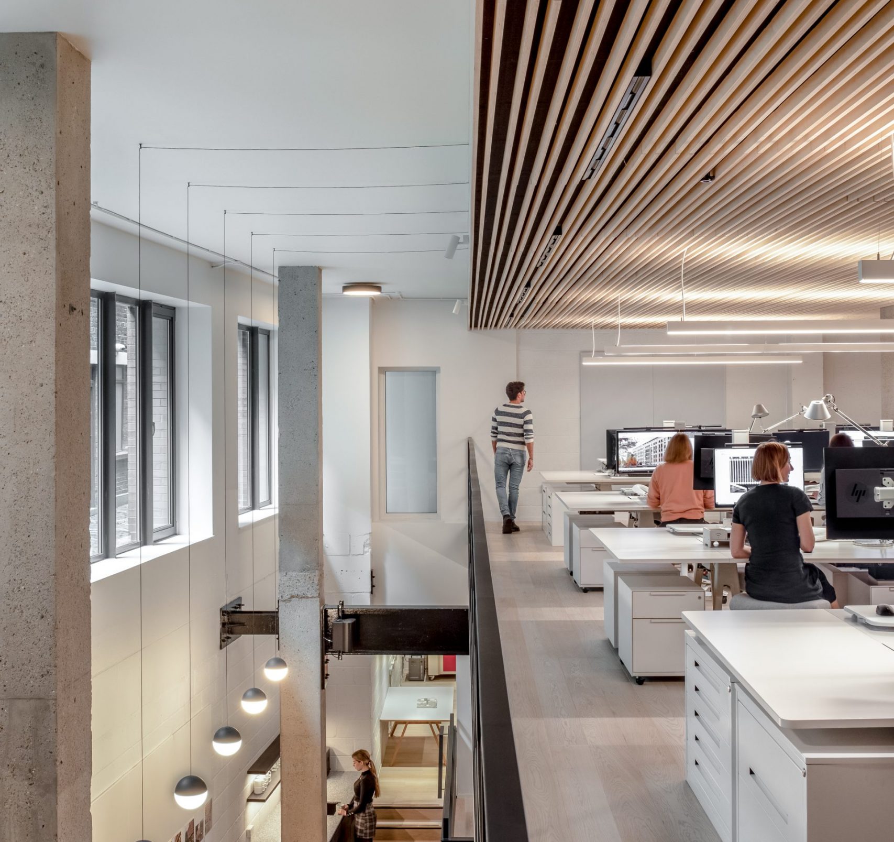
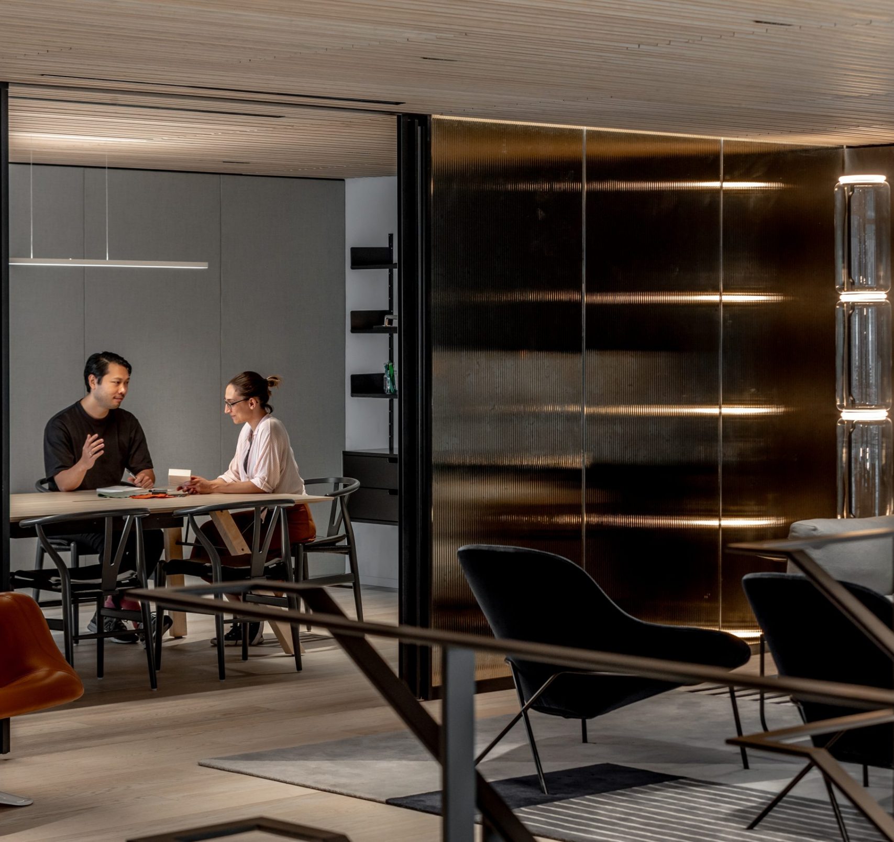
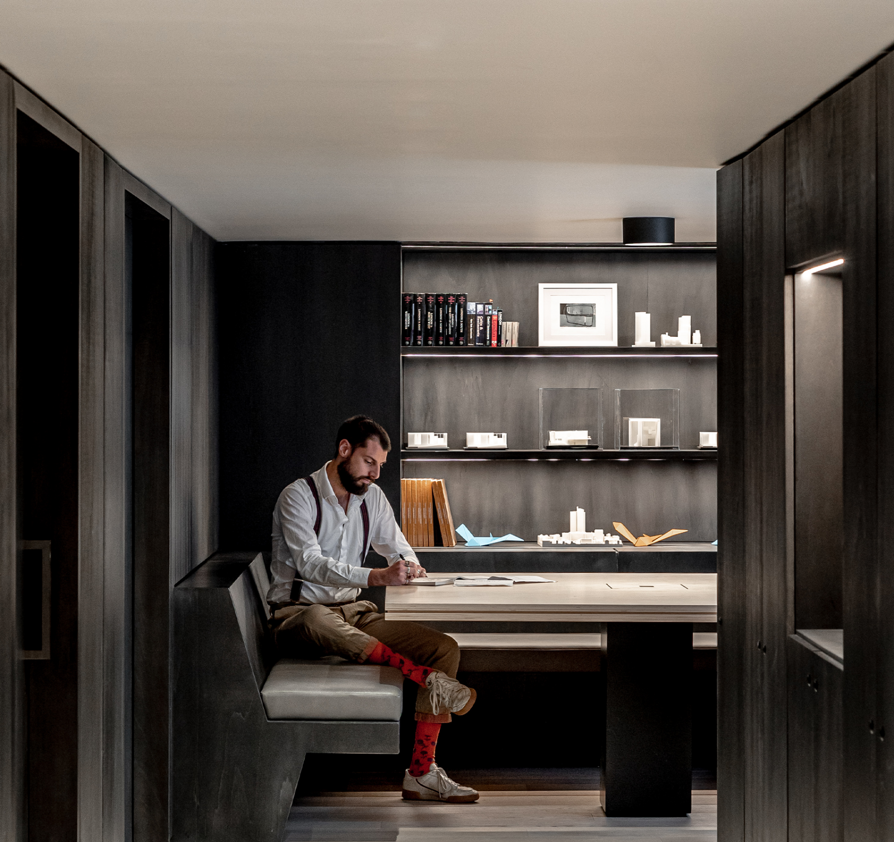
The use of timber in the Scandinavian tradition: blond oak flooring with birch ply ceiling battens, softly reflect light and highlight the sense of unity and fluidity throughout the space. In contrast, the flank walls and shelving are constructed out of dark stained poplar ply with its exacerbated grain, whilst the fluted bronze glass panels and screens create additional texture but lift the space through light reflection.
The acoustics of the space, on the other hand, have been designed to be muted to the extent that open plan discussions can be heard, and a creative buzz is present, without being overbearing. A black fabric stretched above the ply ceiling battens, with acoustic absorbent materials behind, screens off all of the busy-ness of the services, to create a visually and acoustically calm space.
The meeting spaces, so important to the process of collaboration and central to the purpose of the studio, offer a variety of environments suited to different ways in which the team come together. From a board table, and more intimate spaces, to relaxed sofa areas, a ‘snug’, and a double-height ‘theatre’ space at the heart of the studio – where call-overs, pin-ups and design crits can happen in the open.

