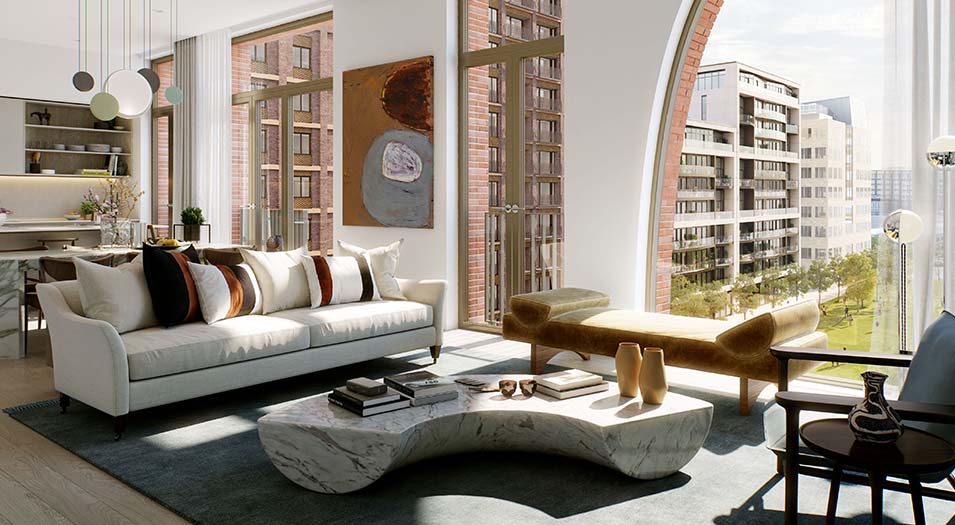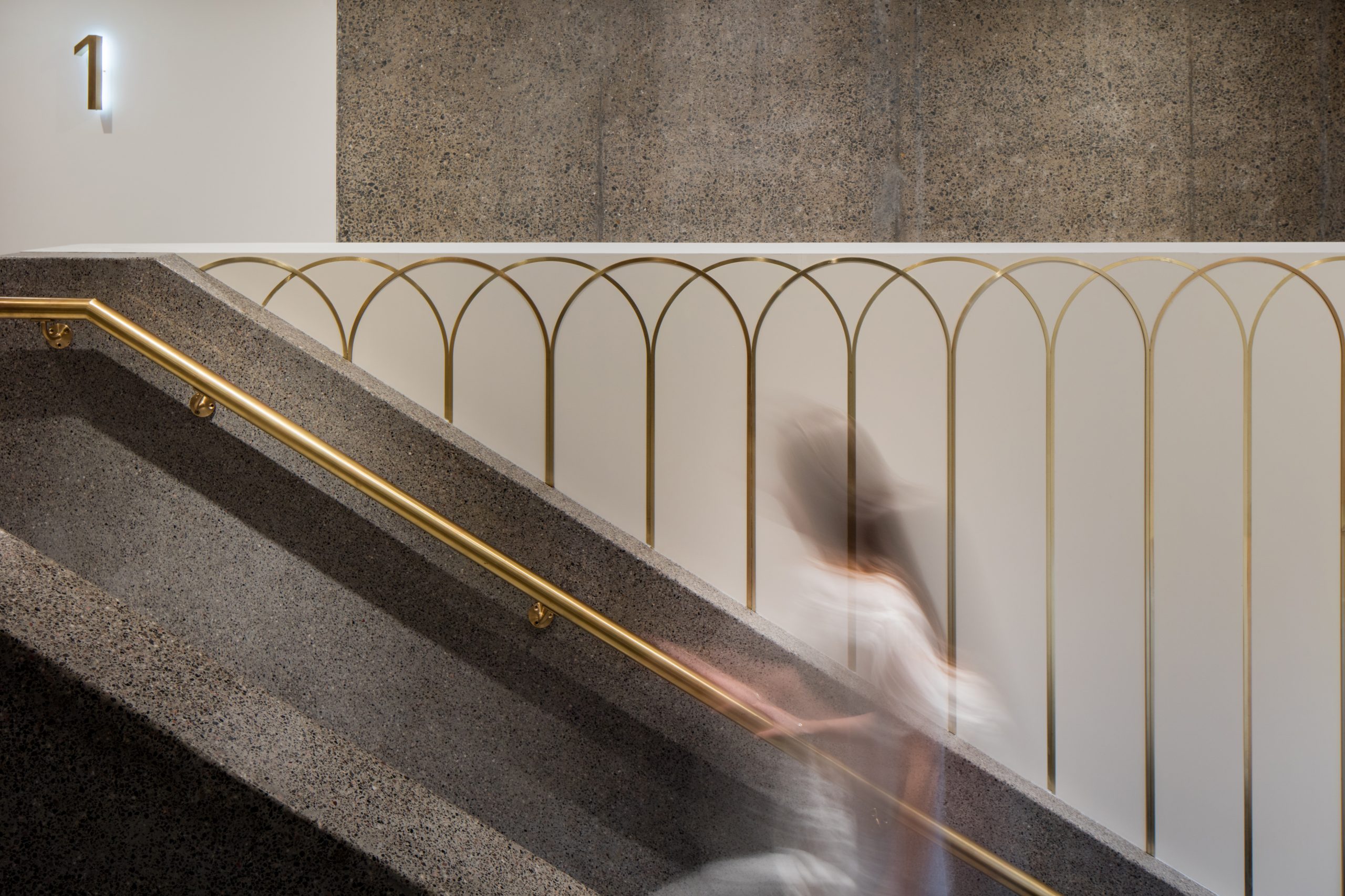Gabriel Square
Situated within a 5 minute walk from St Albans City station, the Gabriel Square development consists of 52 townhouses and 28 apartments arranged around a new, generously landscaped garden square. Each home is complimented by a sequence of gardens, balconies, terraces and roof terraces. Conran and Partners’ design approach reinforces the relationship between these indoor and outdoor spaces. Responding seamlessly to the contemporary architecture by Benson Forsyth, a sequence of harmonious spaces has been created using vertical and horizontal connections.
The four-storey townhouses are based on a relatively tall and narrow plan. We therefore sought to develop lateral and vertical connections that would tie different levels together, whilst enhancing the quality of natural light throughout. This approach has resulted in the creation of modern, open homes within a townhouse typology that contrasts with traditional cellular living and aims to bring apartment design into a townhouse setting.
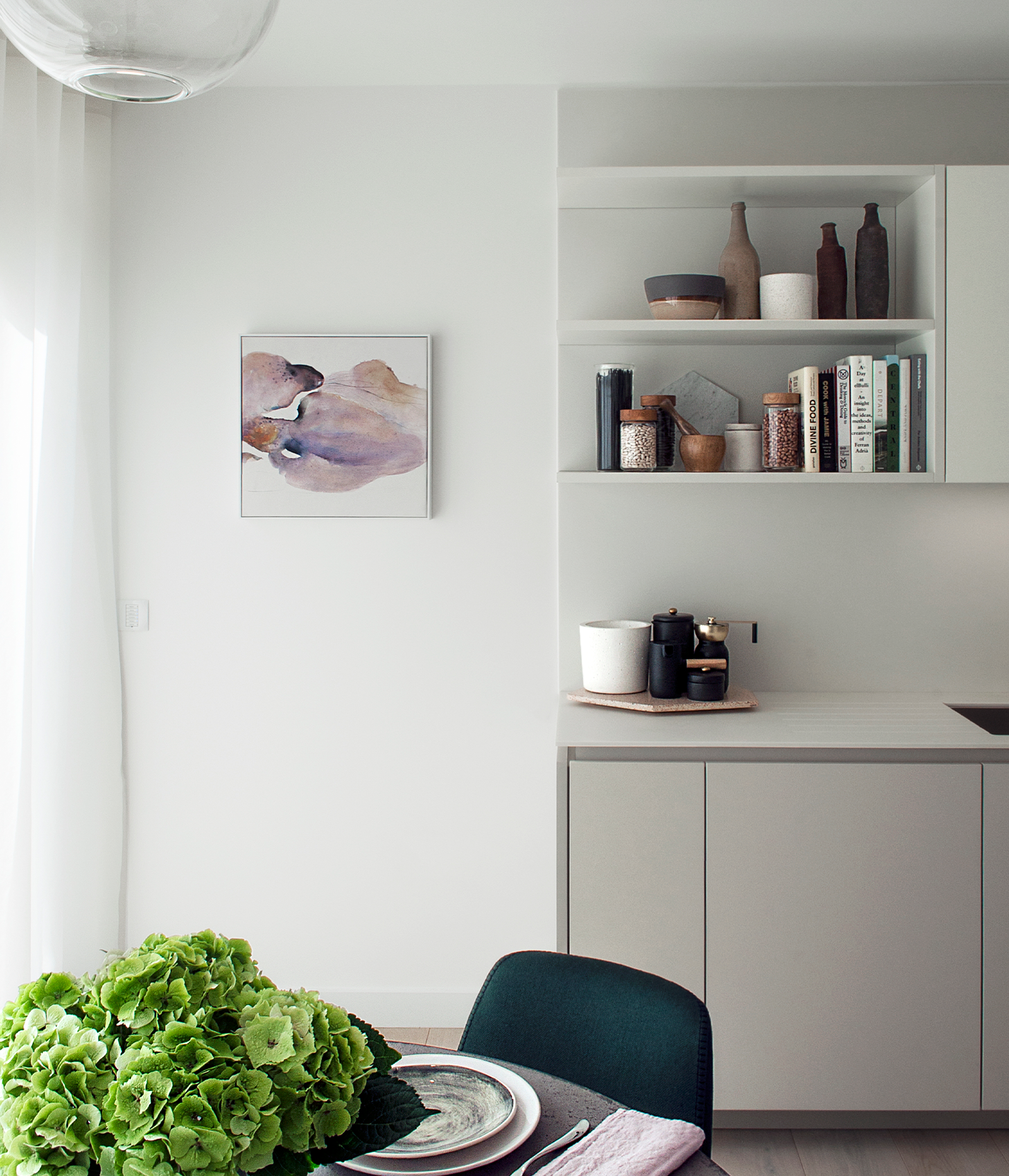
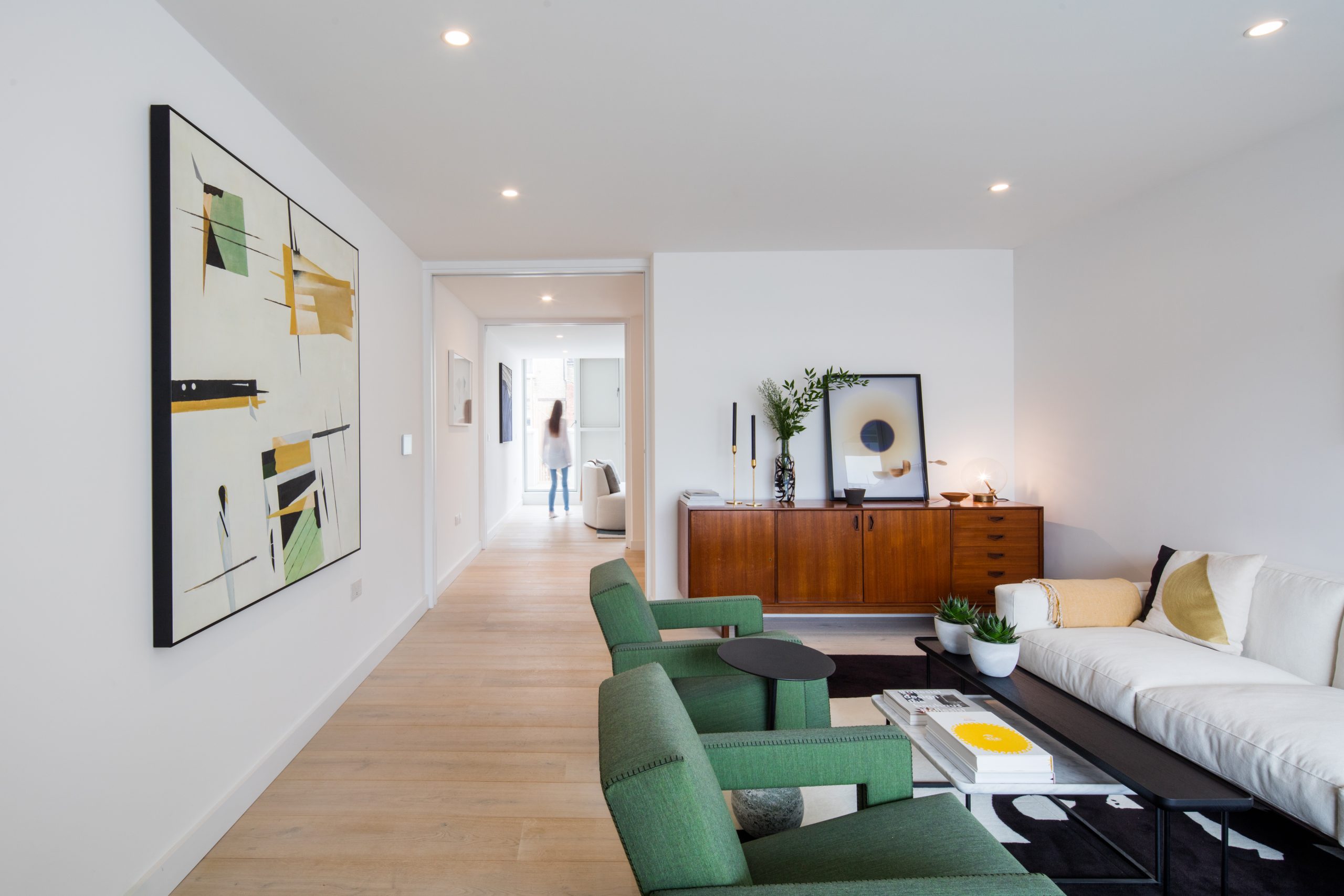
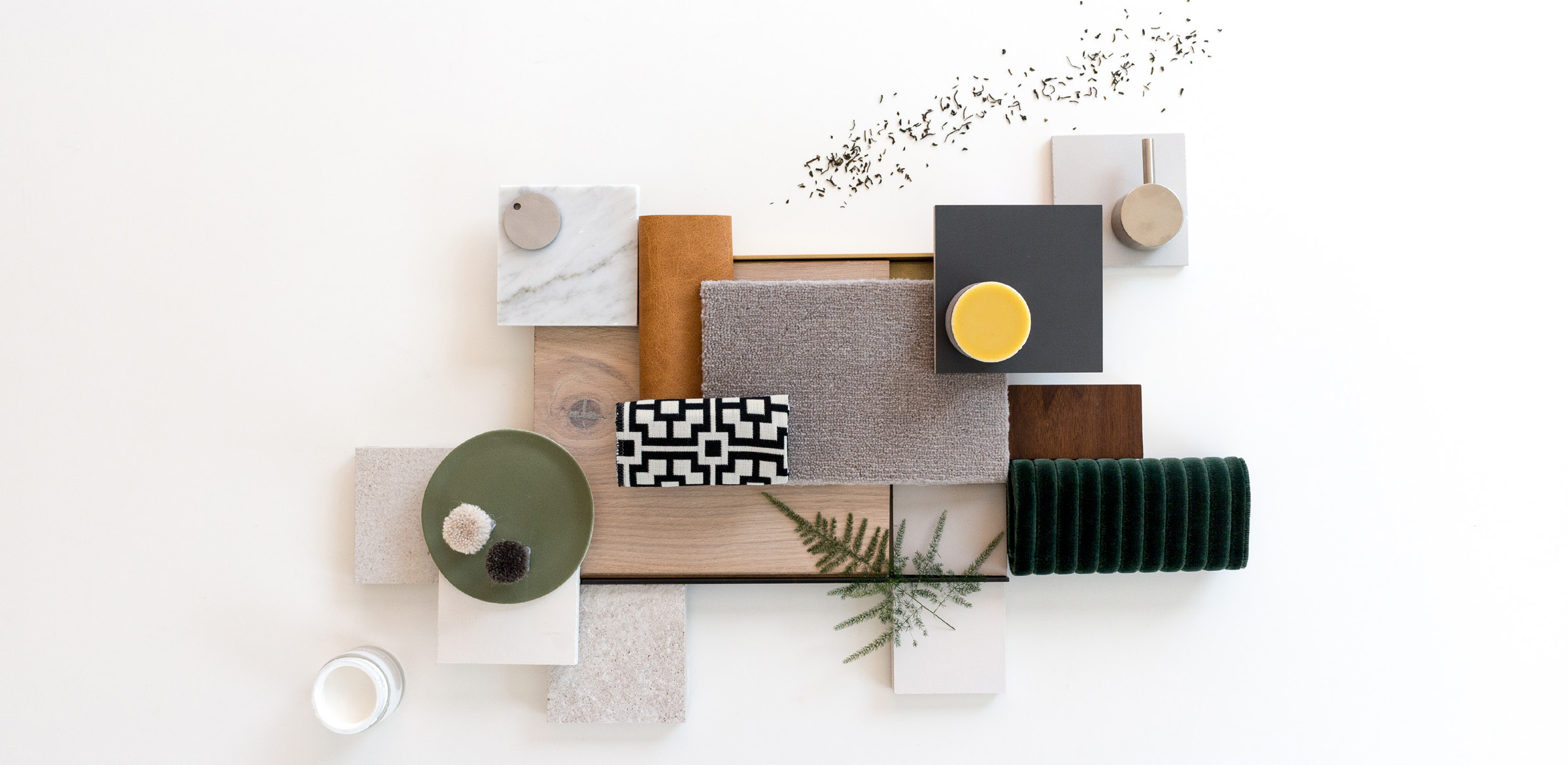
Circulation routes are wide and generous, creating a fluid relationship between the key living spaces that enhances the sense of volume and connectivity. Staircases double as lightwells, bringing sunlight deep into the heart of the homes. A number of townhouses also incorporate double-height kitchens, emphasising the volume and creating playful volumetric shifts and surprises.
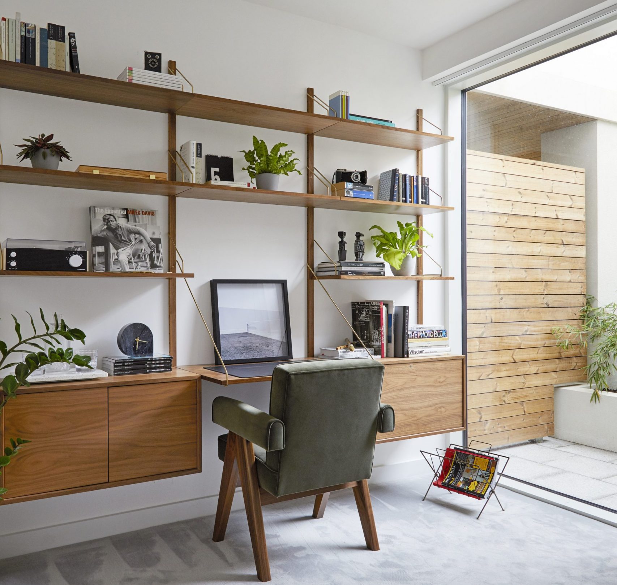
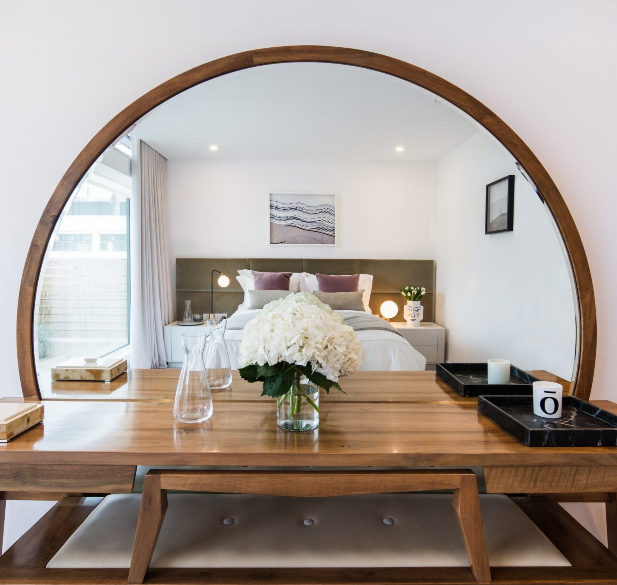
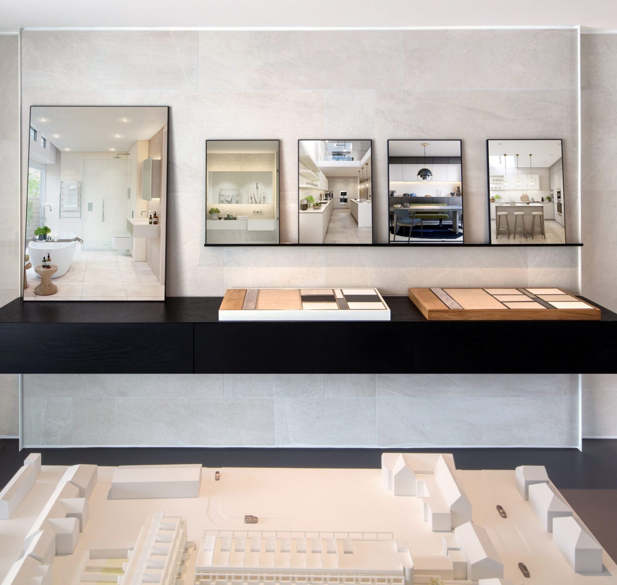
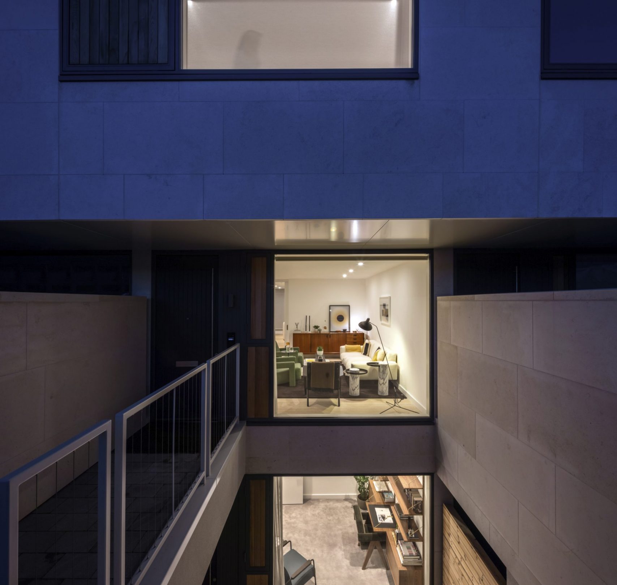
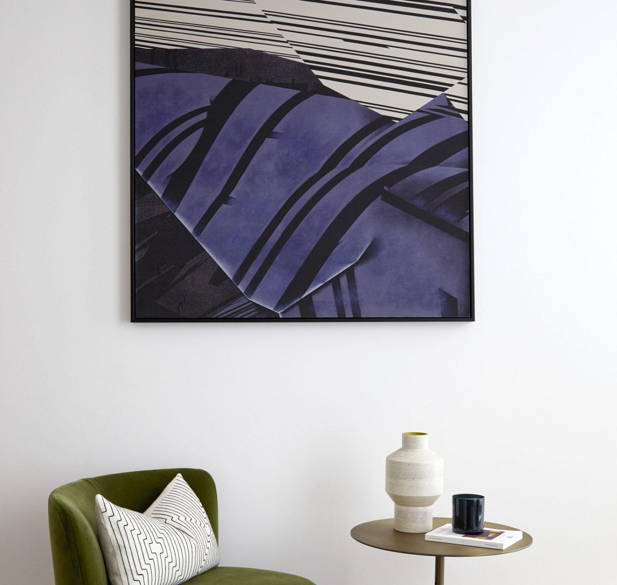
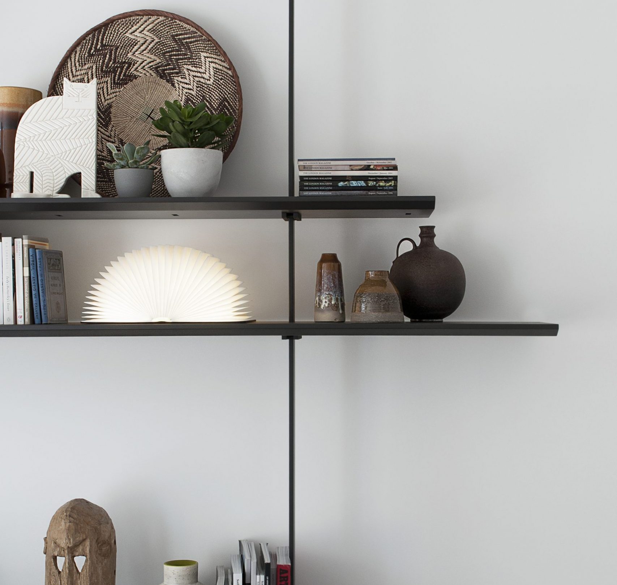
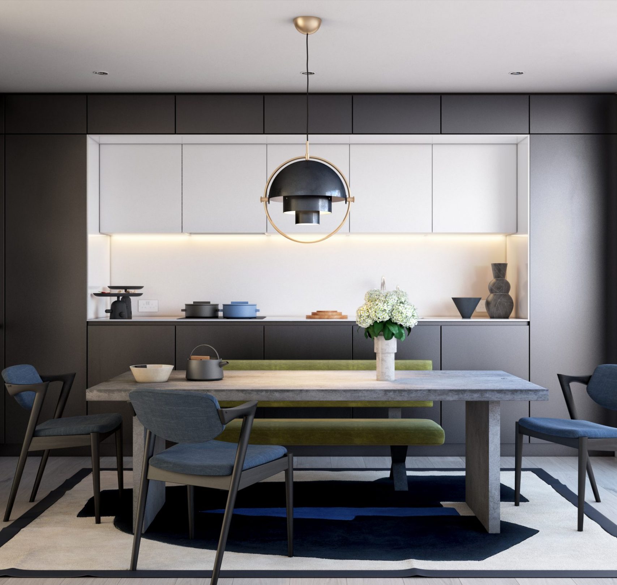
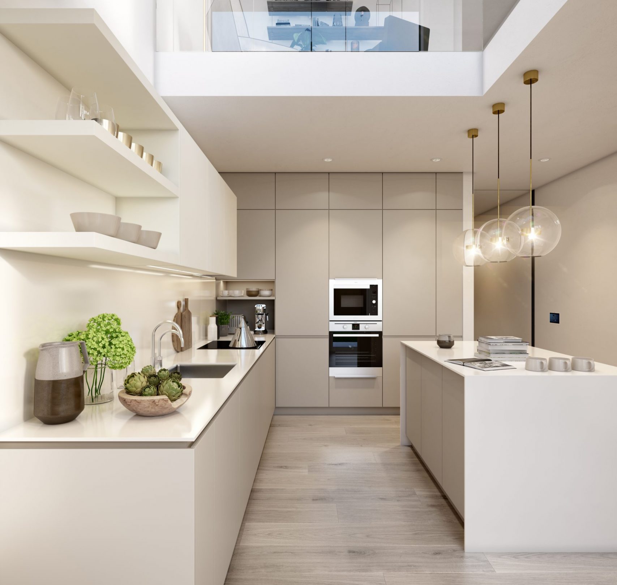
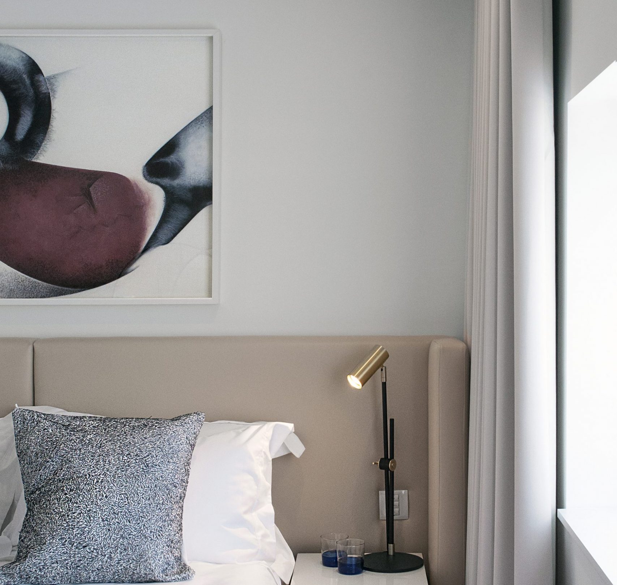
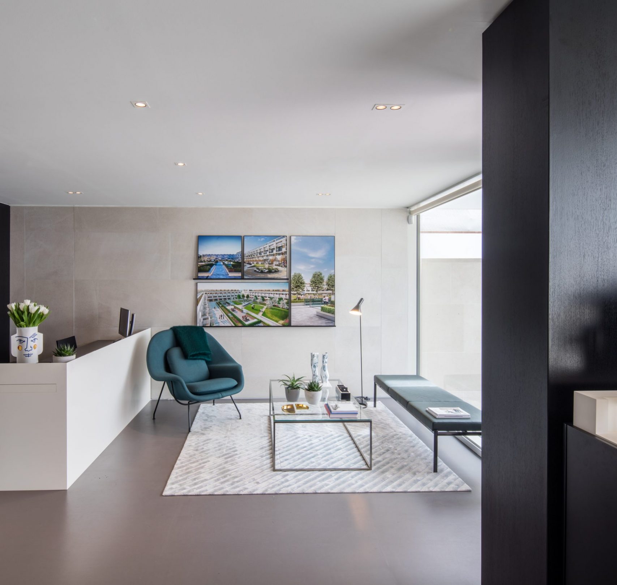
A soft, calming palette of materials was chosen, with oak staircases and flooring in the main living spaces, pale tones deployed throughout, with subtle textural shifts. This finish references the stone of the development itself, as well as the limestone used to construct the city’s cathedral. The apartments – which range from one- to four-bedrooms – explore similar themes within a more limited footprint. Here, too, connections with outdoor space and the garden square help to liberate the interiors.

