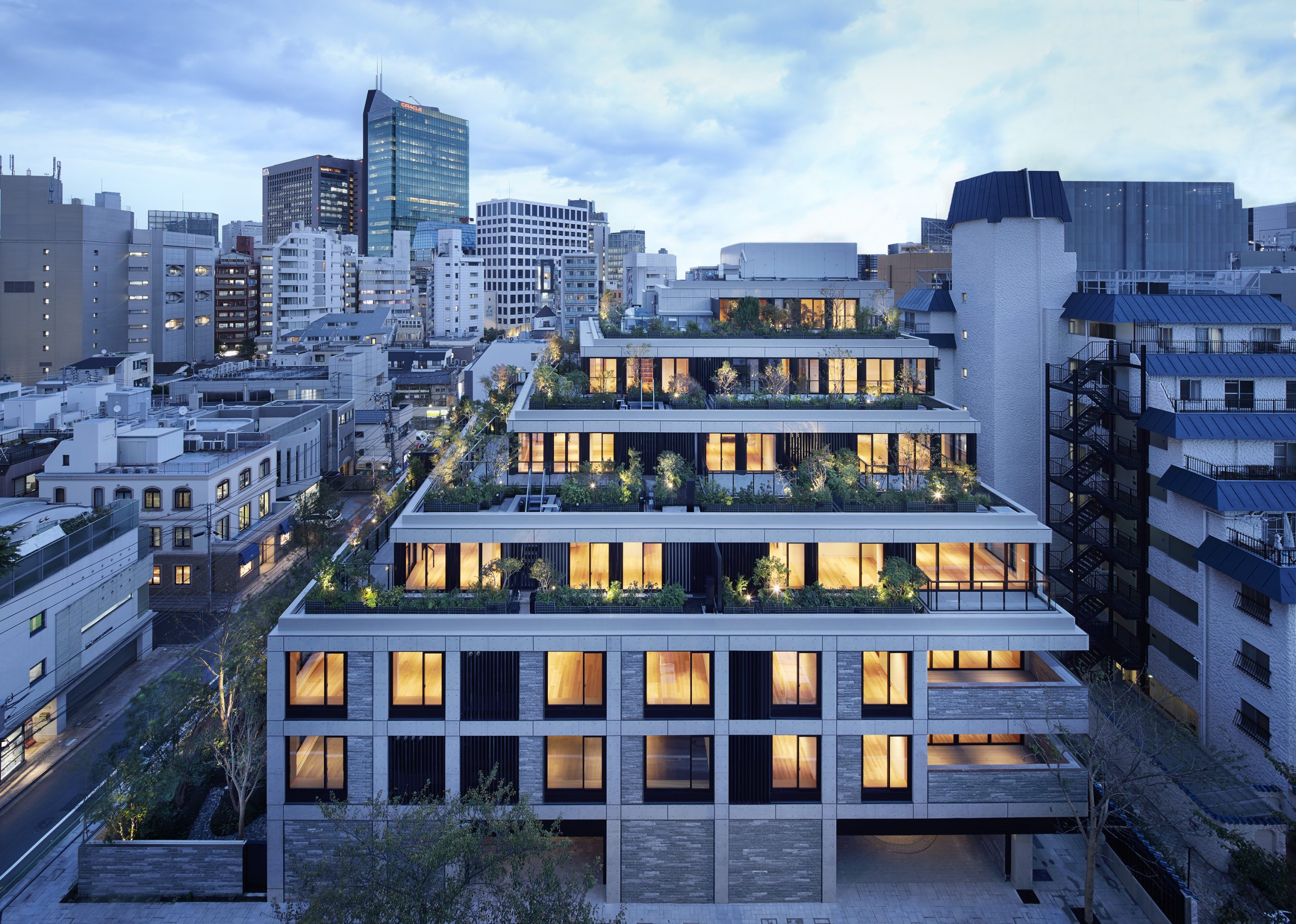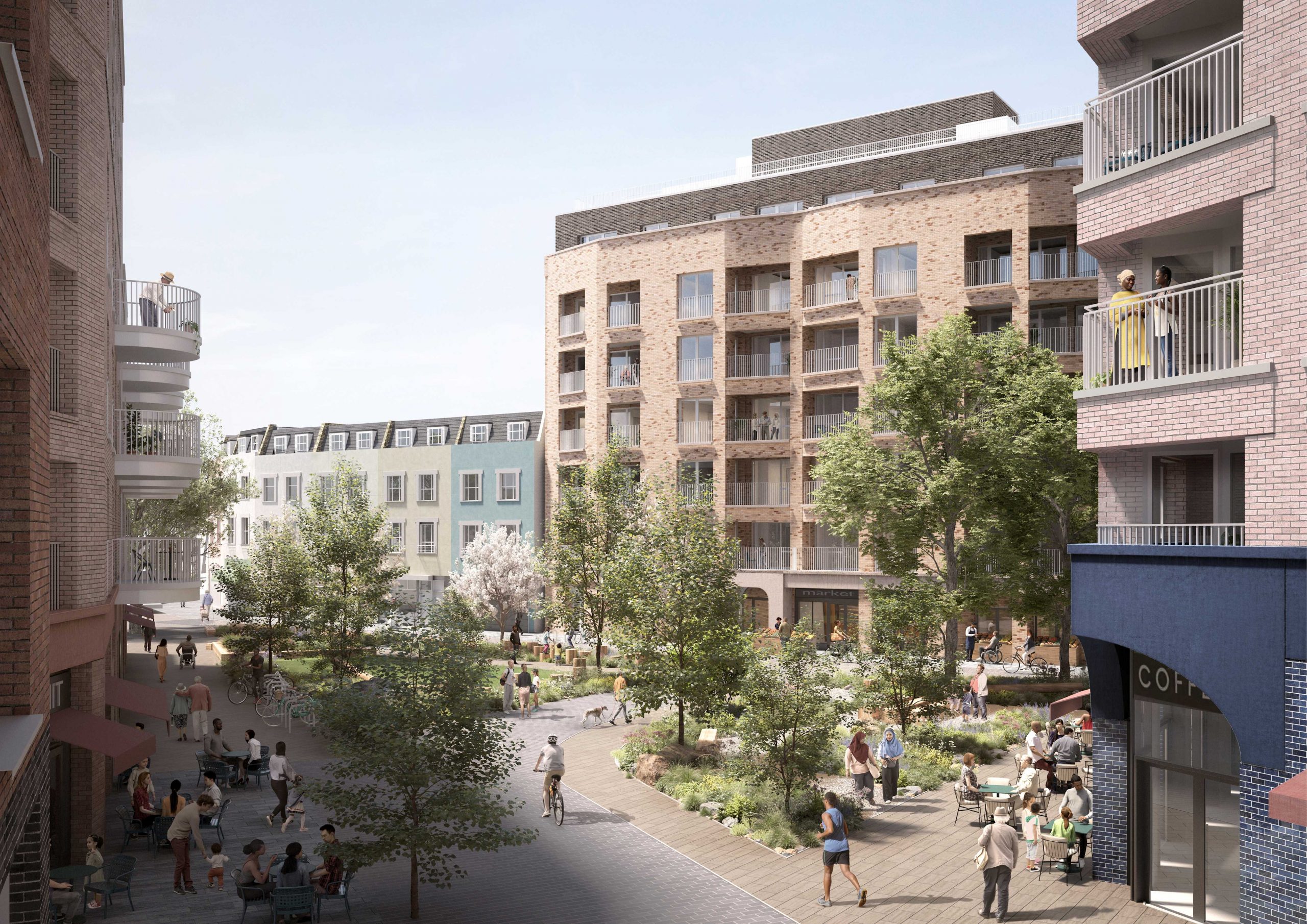Futako Tamagawa
A green master plan in the heart of Tokyo. Conran and Partners have now worked in Japan for over 25 years, as well as in other parts of Asia. The most ambitious of these projects, certainly in terms of scale, is Futako Tamagawa in Tokyo.
The practice won a limited competition to become master planners and design architects for Futako Tamagawa, a 13 year mixed-use project which considers an urban quarter running parallel to the banks of the Tama River in the Setagaya district of Tokyo.



Extending over 20 hectares (nearly 50 acres), and offering some 400,000sqm of office, leisure, retail and residential floor space, Futako Tamagawa was one of the largest developments in the city in recent years.
Conran and Partners prioritised the importance of landscaping and open communal spaces, further enhancing the fresh, open character of the riverside. The emphasis on green space within this process of place-making led to a close collaboration with landscape designers Landscape Plus and the broader team of local architects and consultants.
At the time of construction, the project was Tokyo’s largest single development. Split into two phases the project delivered 260,000 square metres of mixed-use development.
In addition to the new landscape and park amenity spaces, the scheme includes two department stores, a retail galleria, a 400,000 square metre office building, three residential towers ranging from 28 to 40 storeys, as well as two low-rise residential buildings providing a total of 1,000 homes, all connected with the local train station, served by two arterial lines.
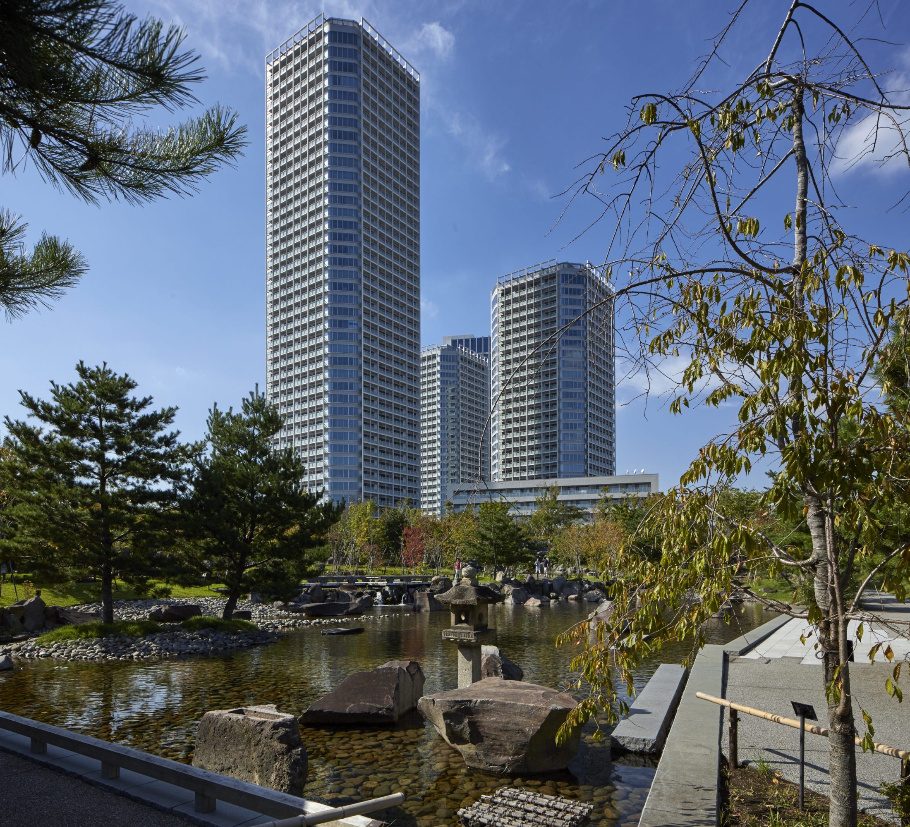
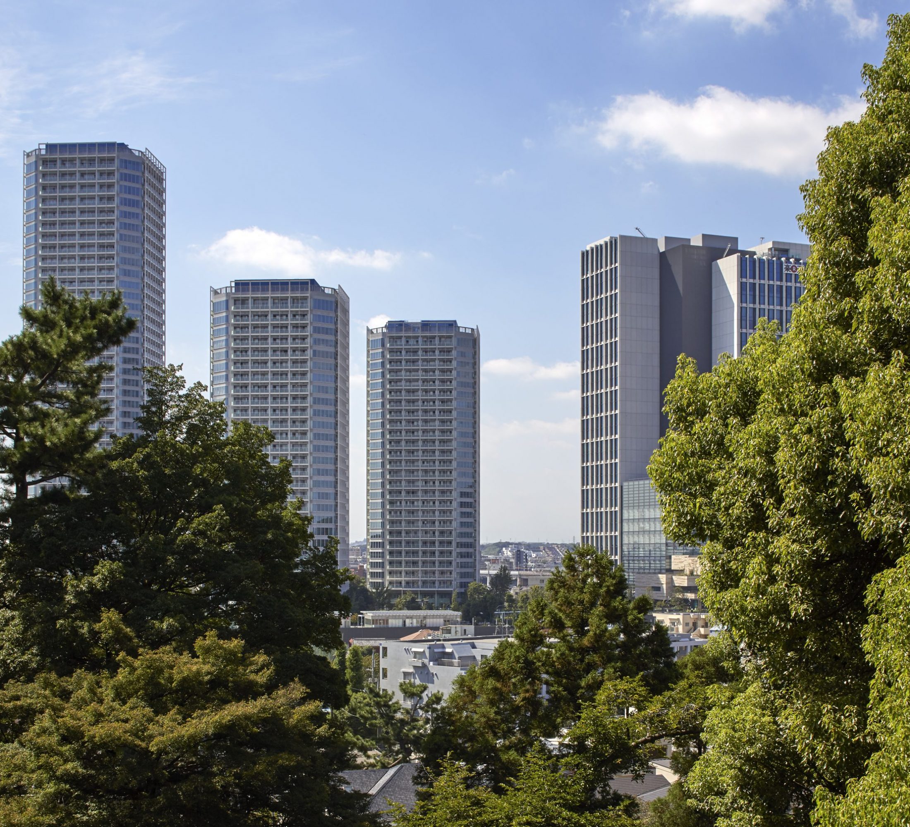
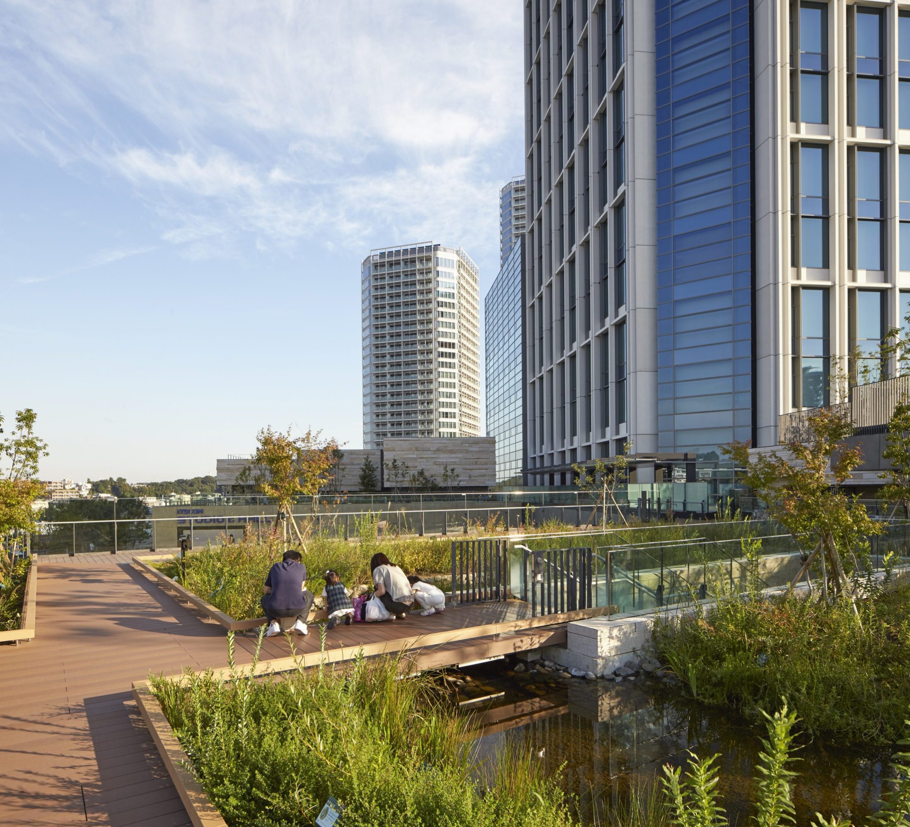
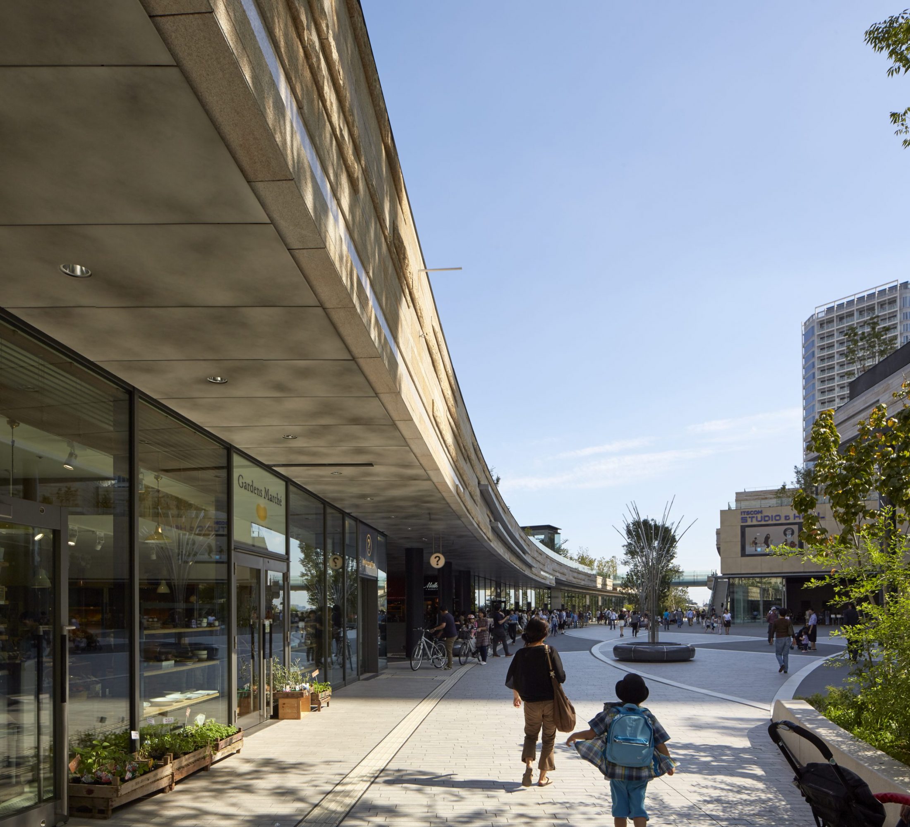
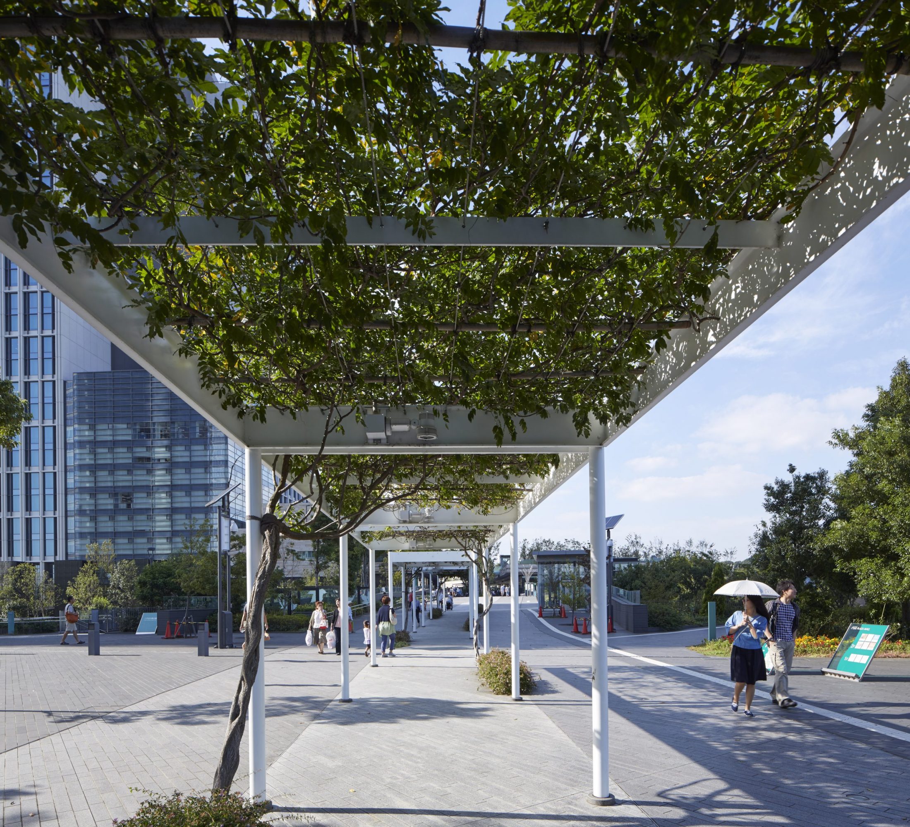
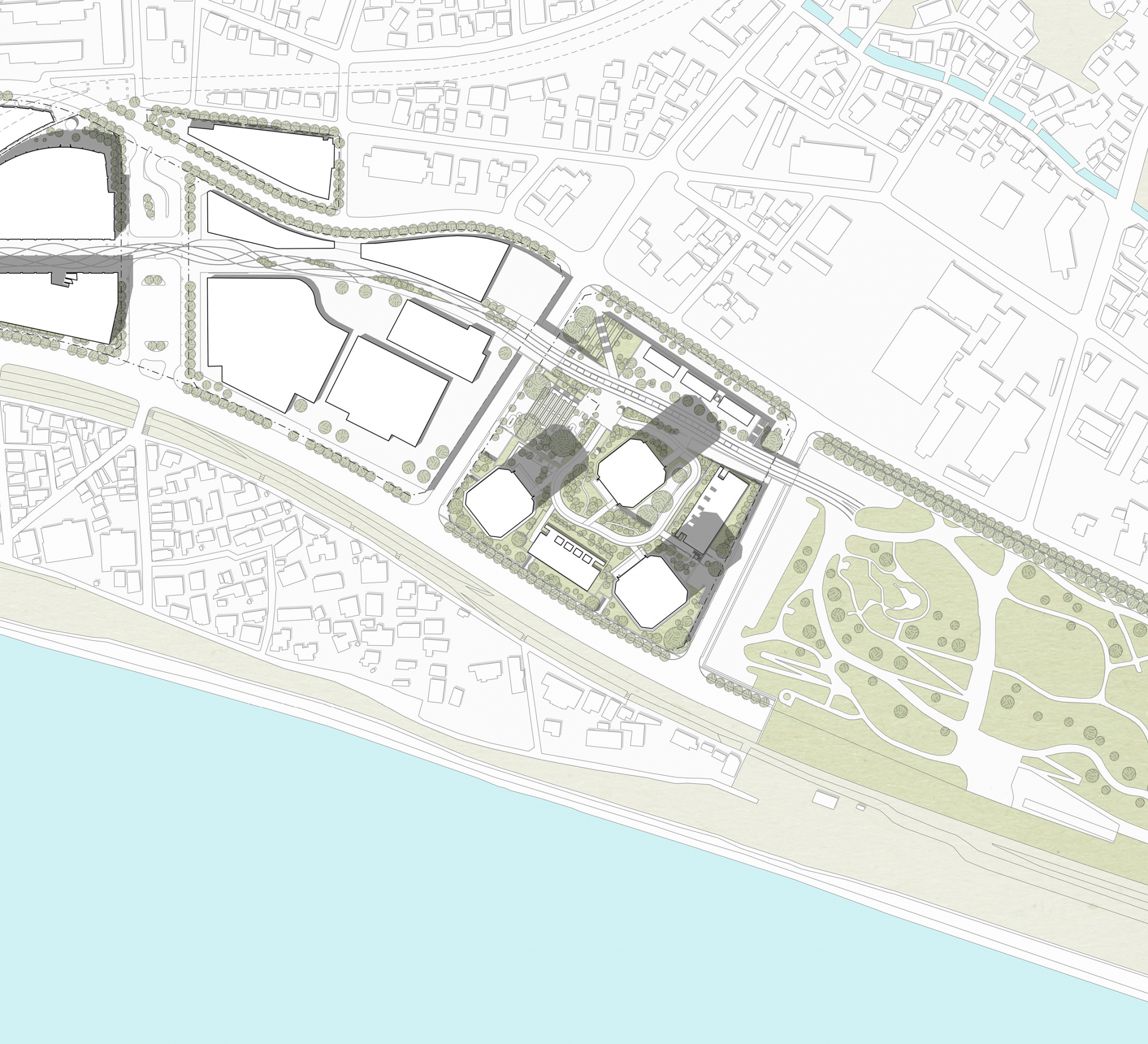
We sought to create a green steppingstone of scale, within a dense residential district, that carries you through to the River Tama. A generous new green landscape, with retail spaces beneath, provides a much-used amenity for the whole neighbourhood, whilst a circulation ribbon connects the various buildings from the railway station to the west through to new residential towers to the east.
The design of the buildings, which all settle on a unifying stone plateau, responds to the changing environment on this route. The feel is more solid and vibrant around the railway station, then becomes lighter and finer in detail as it moves to the east, representing the journey from the city to nature.

