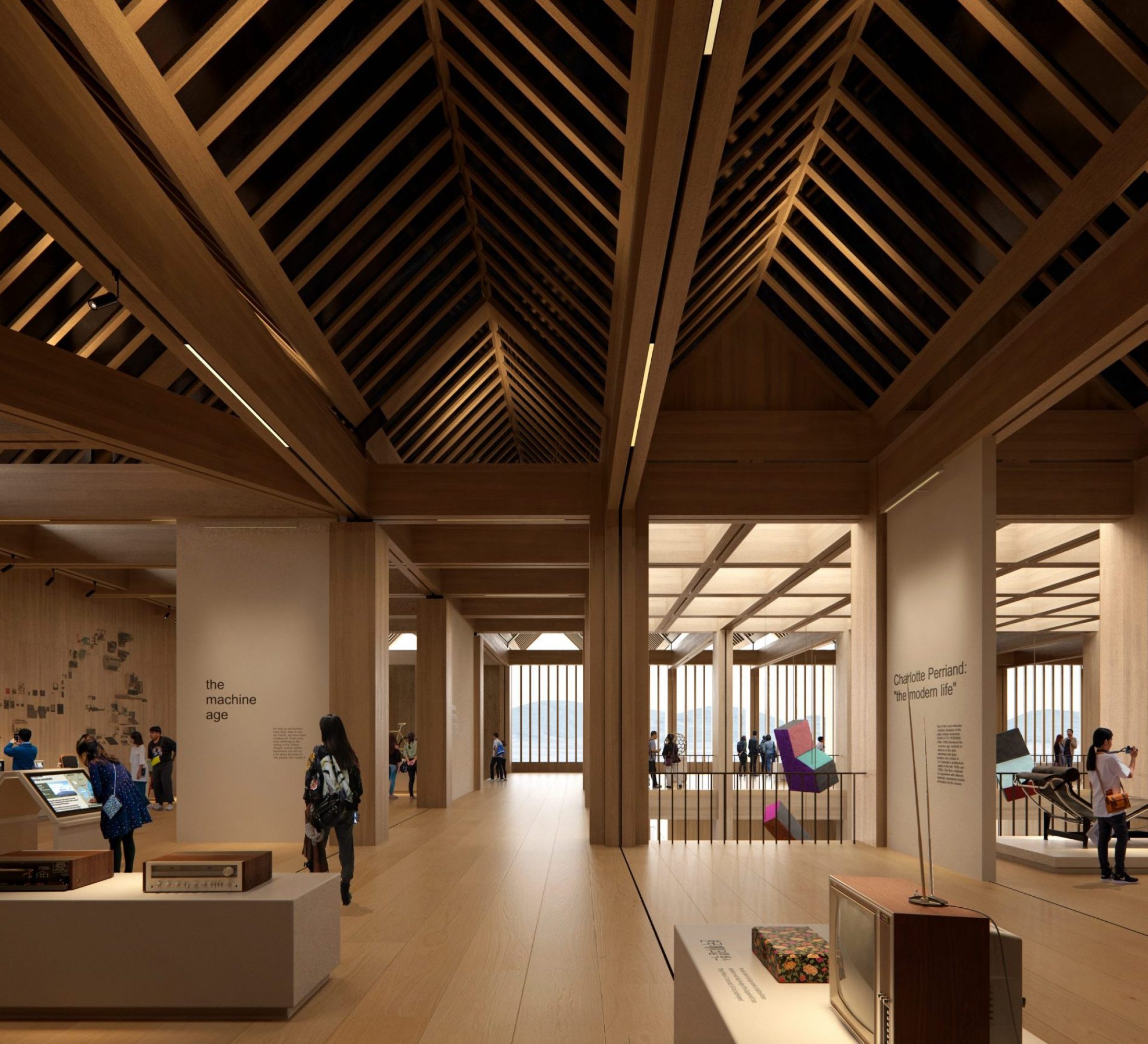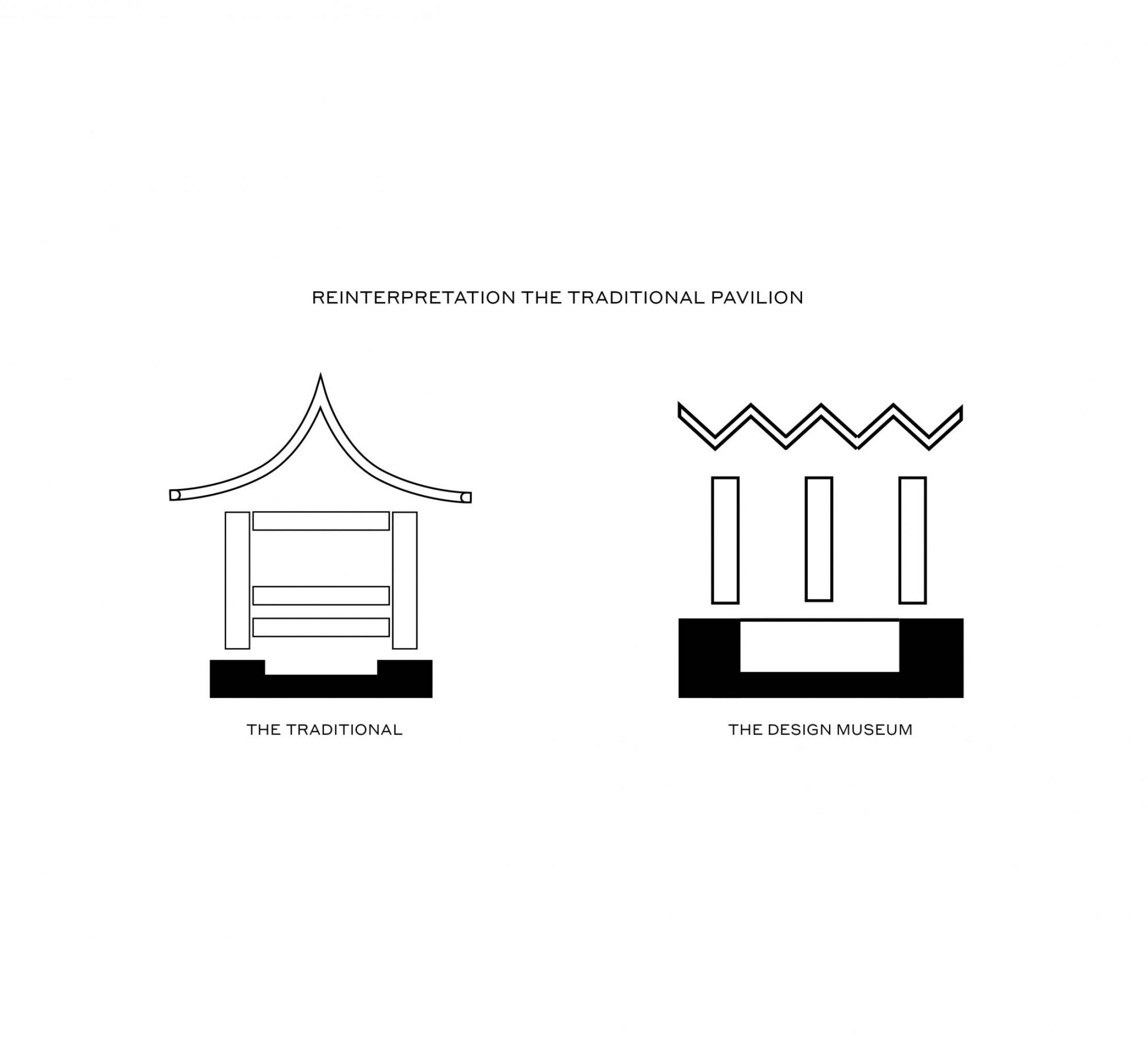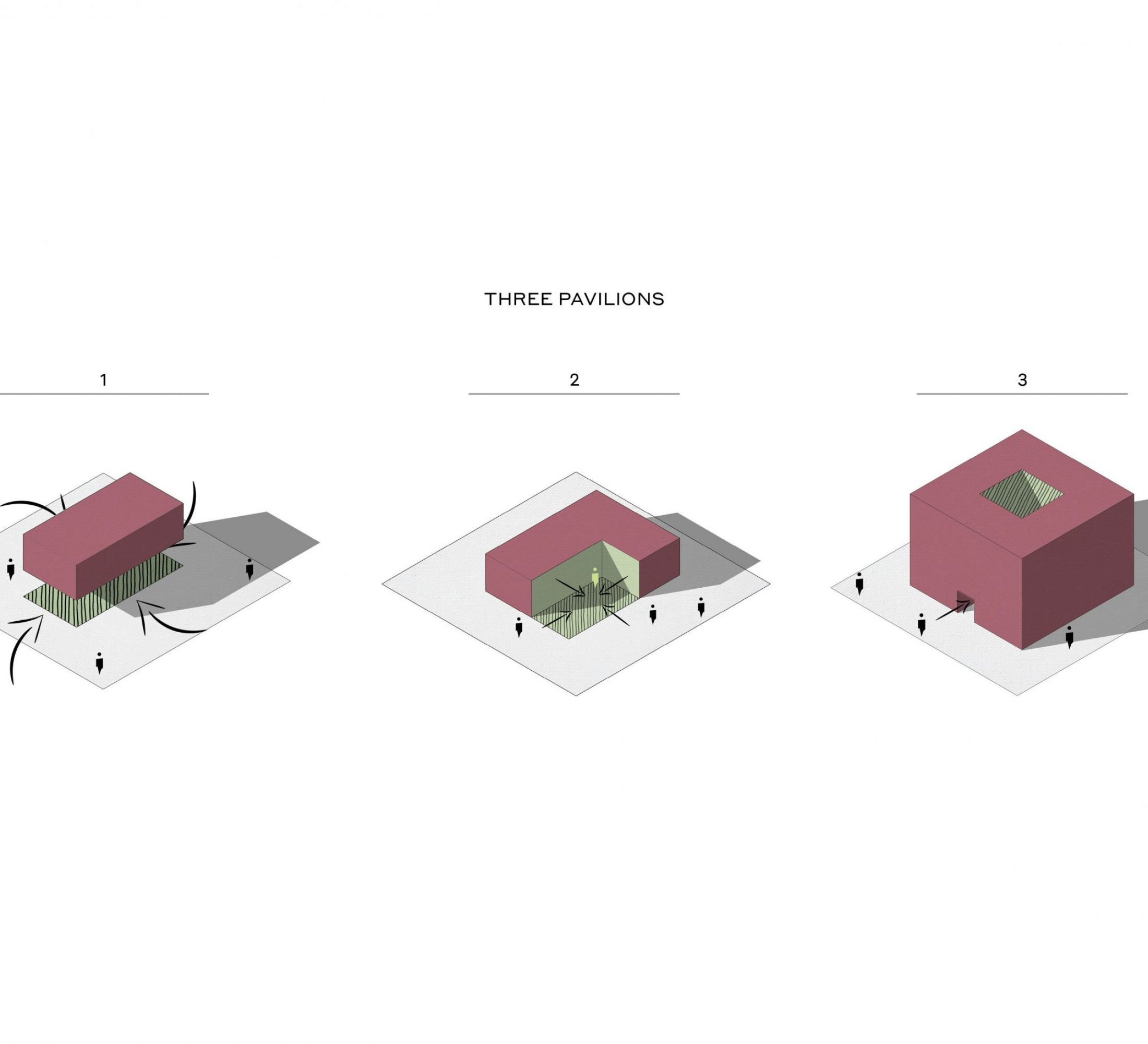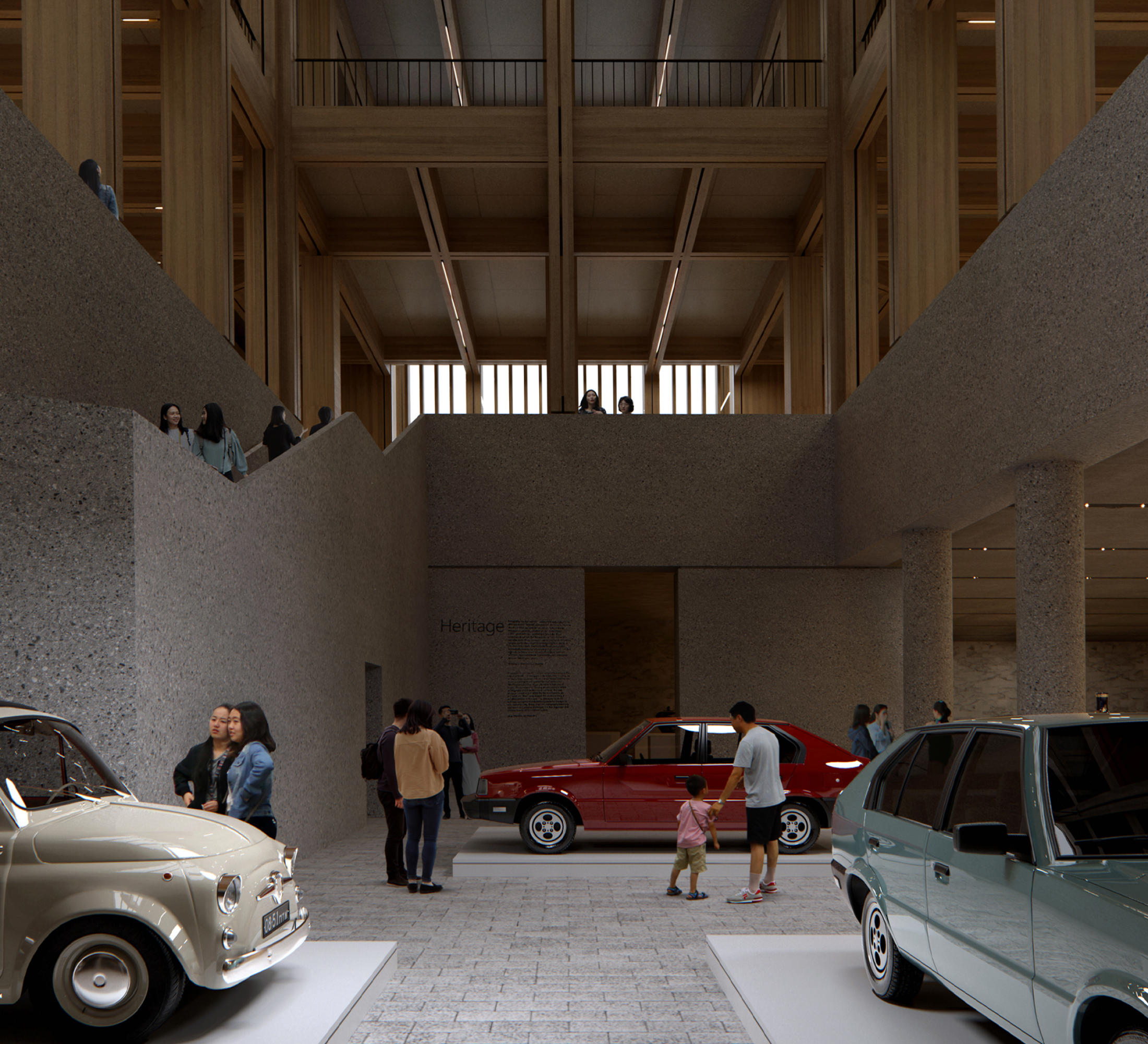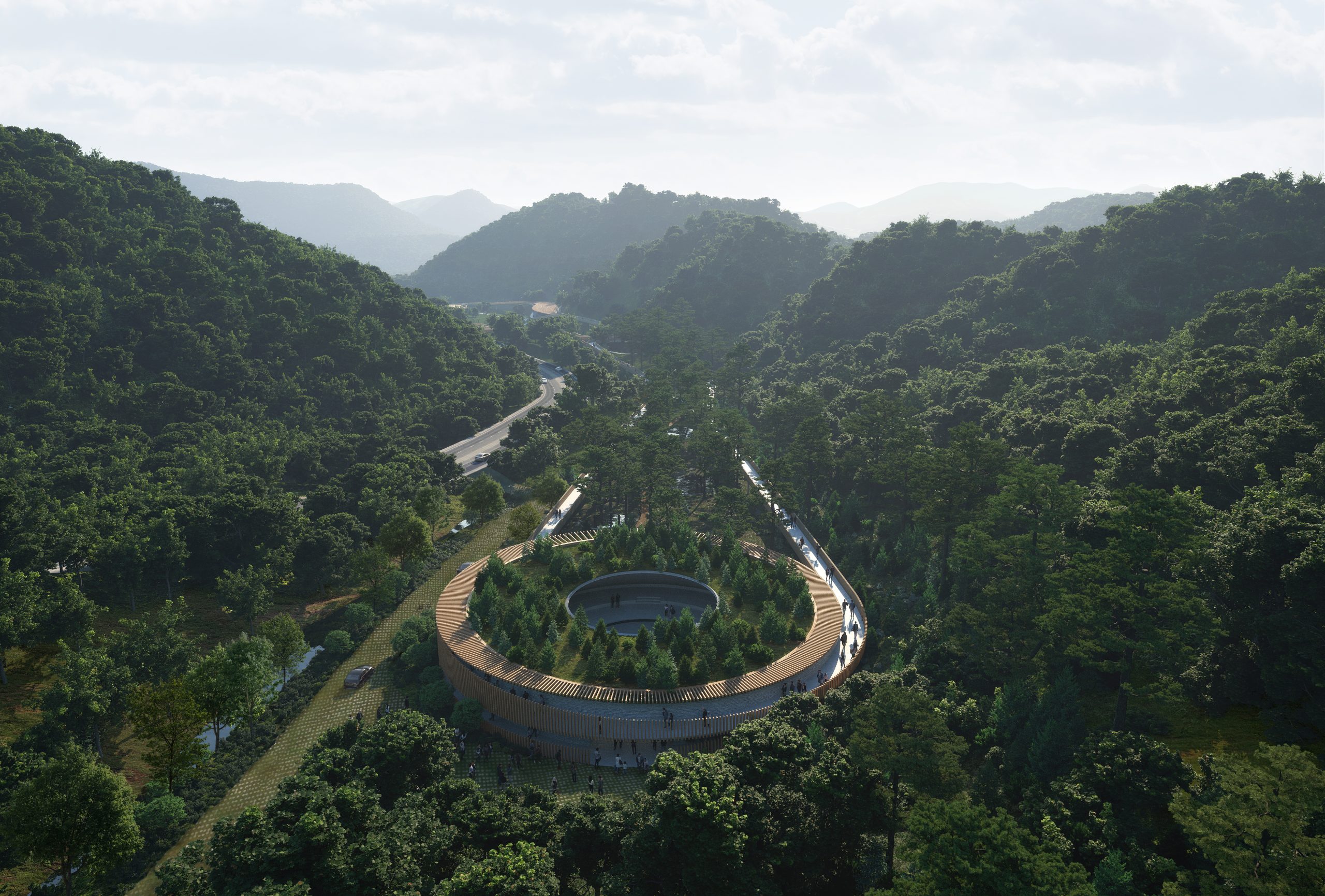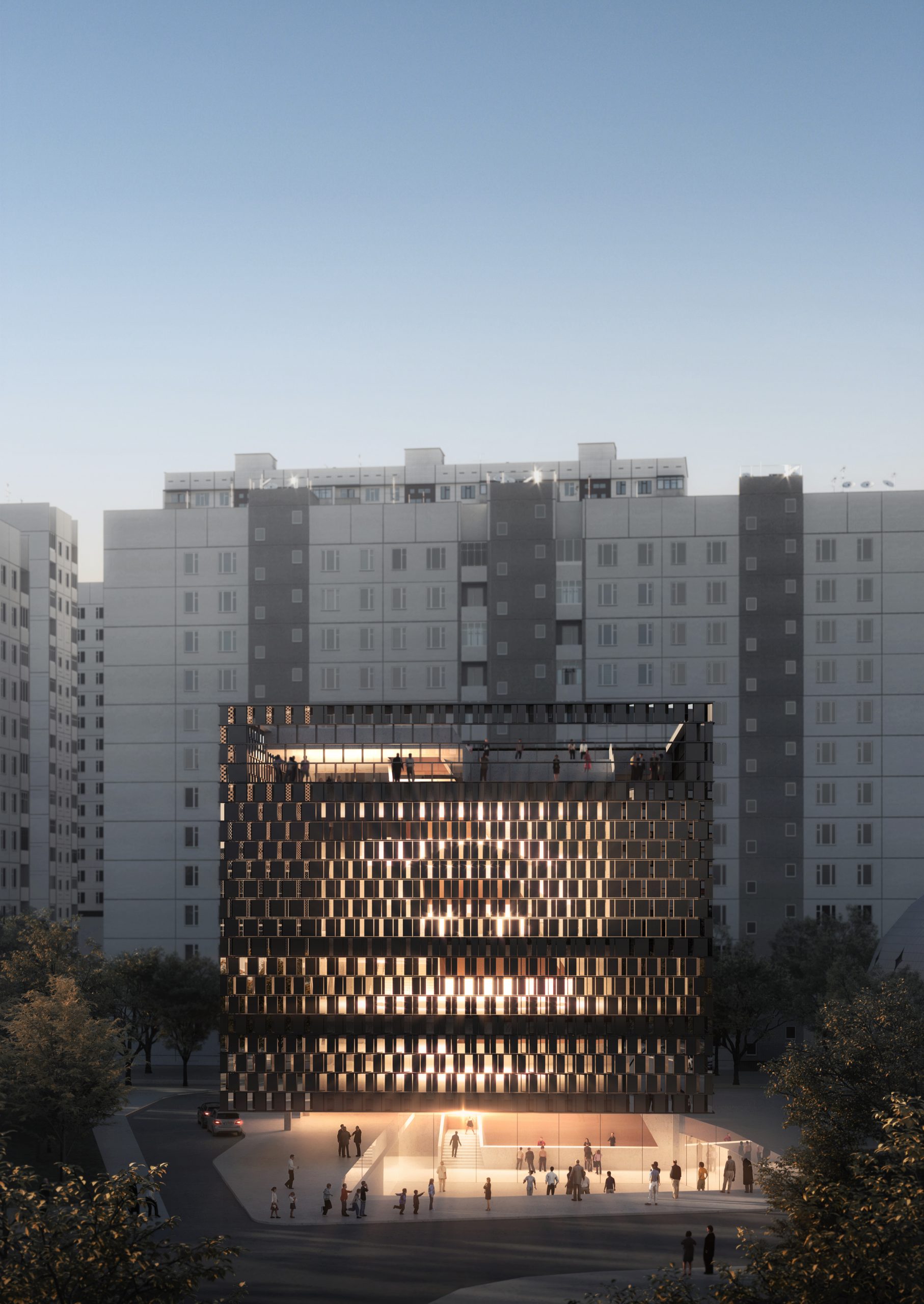Design Museum Sejong
Reimagining the seowon, three pavilions consider their use of: thresholds, siting, transparency, and spatial relationships to their natural context. Their expressed timber structures blur the line between natural and manmade. Similarly, the museum’s architecture is indivisible from its content – where traditional Korean values are embodied using timber and stone. Poetry and pragmatism marry seamlessly, to act as a backdrop in showcasing the best in Korean design, both past and present.
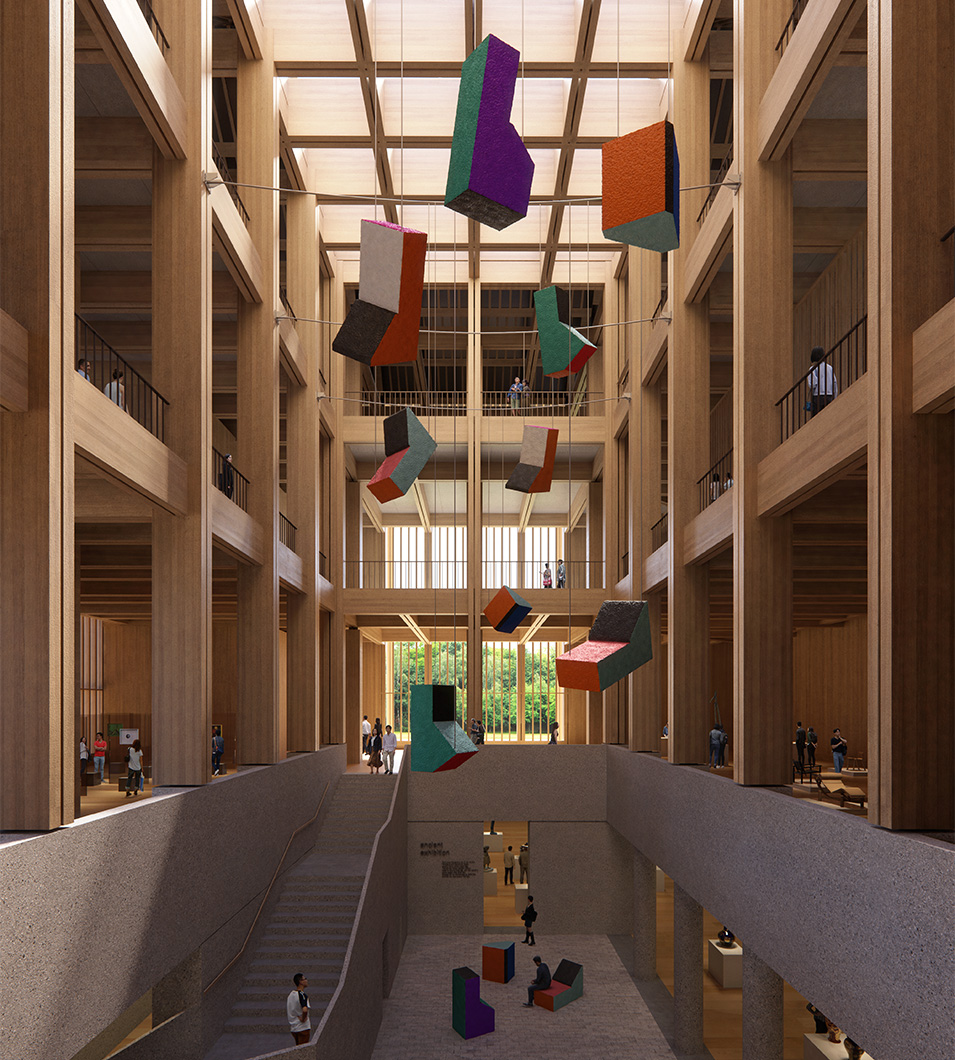

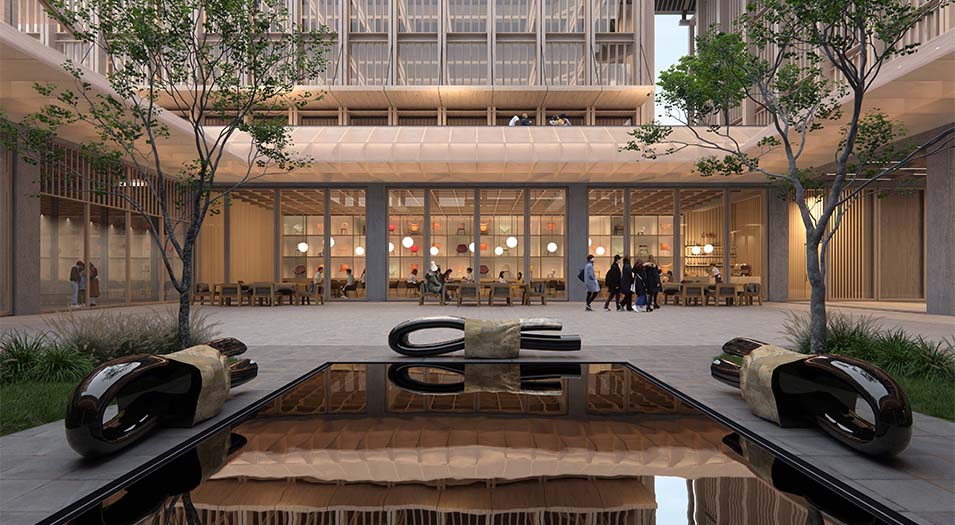
Three pavilions sit in a landscaped setting. An entrance pavilion adjacent to the museum complex canopy creates a singular entry point, from which people can easily orientate themselves around the Design Museum. There is a hierarchy to the pavilions, which dictates the sequence of movement, ending with the largest building which houses a variety of exhibition spaces.
The natural context encloses this family of buildings to inspire creativity and form a backdrop against which to view and exhibit design. The landscaped areas between the buildings provide a number of different qualities – from intimate quiet contemplative zones to more active meeting/ creative spaces and two generous sunken public courtyards.
Reflecting pools act as means to cooling these public spaces in summer while the siting of the buildings encourages wind flow during the hotter months and blocks cold wind in the winter months. Dismantlable timber structures sit on concrete/ stone foundations – an abstraction of the traditional Seowon pavilion material relationship.
