22 Shad Thames
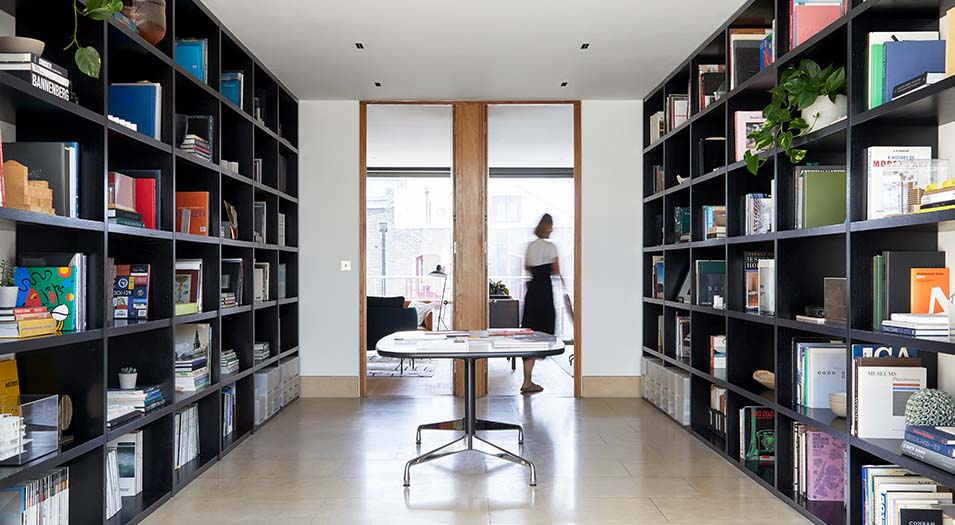
As lifestyle designers, Conran and Partners don’t believe in the traditional approach to office design and the former London studio certainly reflects this. Drawing on the studios experience in the residential sector, Conran and Partners created bright and open spaces for staff to meet, mix and unwind. The landmark building in Butler’s Wharf was designed […]
Blake Tower Marketing Suite
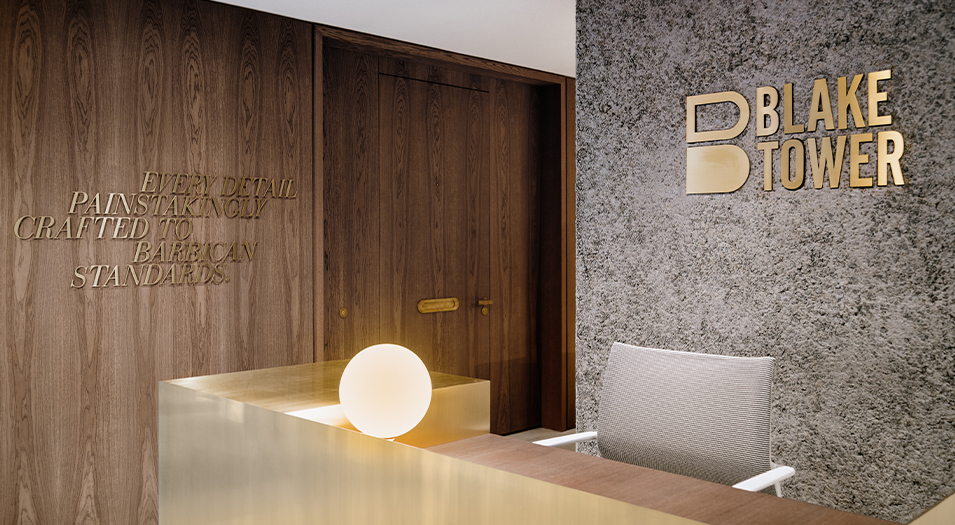
The Blake Tower marketing suite is raw and geometric, yet delicate and refined. Perfectly grounded in its location as one of London’s most brutalist residential developments. Situated on the edge of London’s Barbican Estate, Blake Tower is the fourth skyscraper within this much-admired brutalist enclave. The distinctive 17-storey tower was originally designed with modestly scaled […]
All Eyes on Me

A thought-provoking pop-up collaboration. The All Eyes On Me installation played on the modern-day tensions between privacy and visibility. Attended by over 800 leading designers and their clients, The Restaurant & Bar Design Awards celebrates the world’s most innovative food and beverage spaces. Conran and Partners, alongside three other design studios, were asked to design […]
Bond Mansions
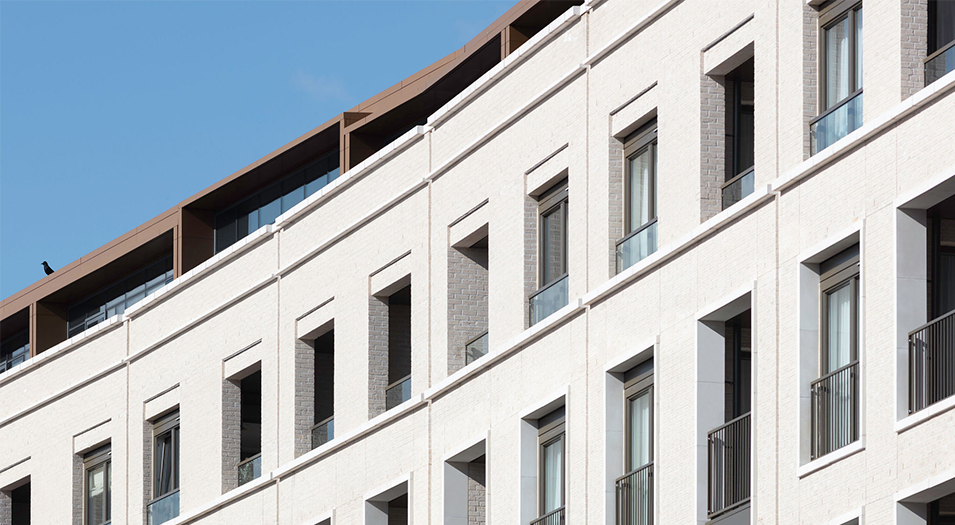
Bond Mansions is wholly residential mansion terrace block, which as part of wider regeneration strategy, replaces an existing 1960’s brick block which was no longer fit for purpose, in part due to its proximity to a mainline railway at the rear, which posed severe acoustic challenges. GALLERY Acting as a spine to the site, and turning […]
Centre Point Tower
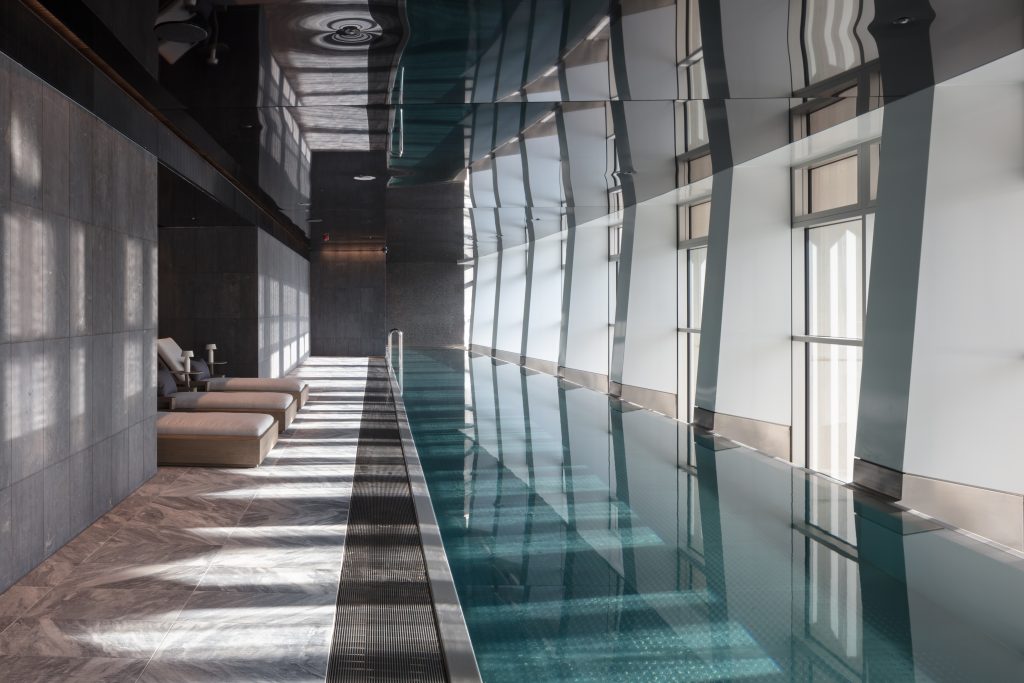
Conran and Partners were appointed by London developer Almacantar as architect and interior designer to revive Centre Point’s iconic tower, re-establishing its status as a thriving London Landmark. The neglected office tower has been converted for modern-day residential use, reconnecting the spirit of the 1960’s with the present day and linking the building’s expressive structure […]
Lower Marsh
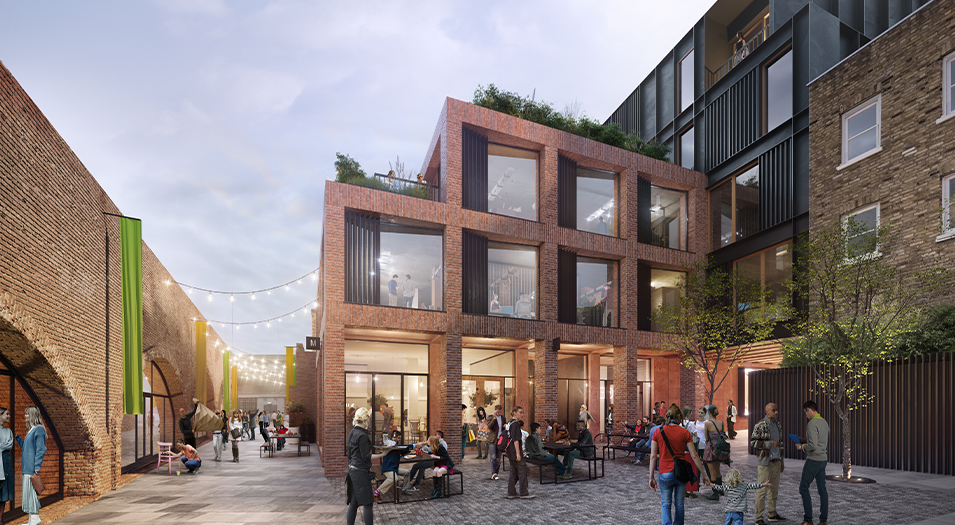
A lively mixed-use scheme in the heart of Waterloo, reconnecting the site with the existing vibrant and independent community. The hinterland around London’s Waterloo Station is one of London’s most complex areas. It is a meeting place for major rail and road routes, a destination for thousands of commuters and tourists and a location […]
Portobello Square
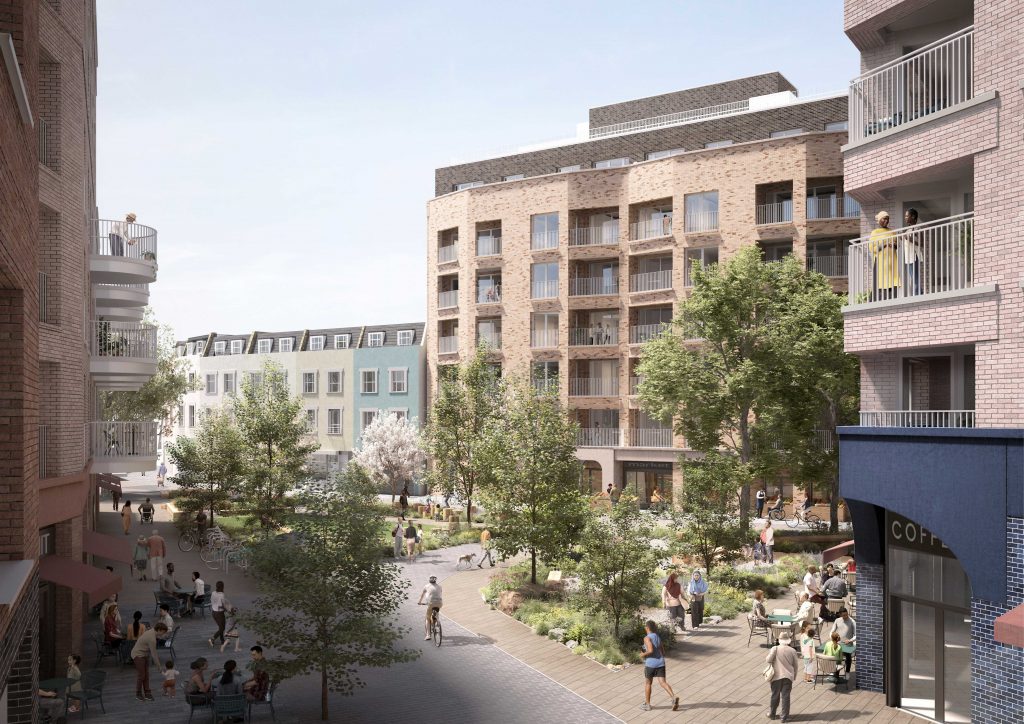
The Portobello Square masterplan is a community-led regeneration project that will provide hundreds of new homes, retail and community facilities to refocus the ‘buzz’ around one of London’s most iconic neighborhoods – Portobello Road. The Wornington Green estate, east of the Ladbroke Grove estate was built between 1965 and 1985. Several attempts to address various […]
Boundary
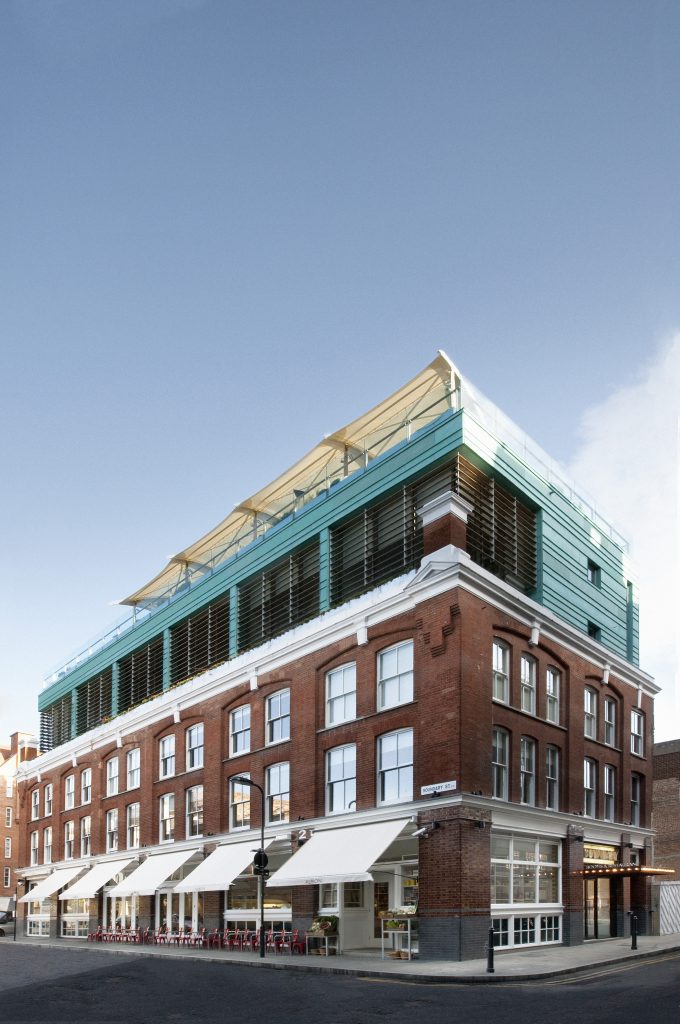
Conran and Partners created a series of distinctively characterful spaces accessible and familiar to create an authentic lifestyle destination. Situated in the now thriving quarter of Shoreditch, Boundary represented a fresh collaboration with Sir Terence Conran and his business partners Vicki Conran and Peter Prescott. Terence acquired a former print works on a relatively open […]
Stadium Place
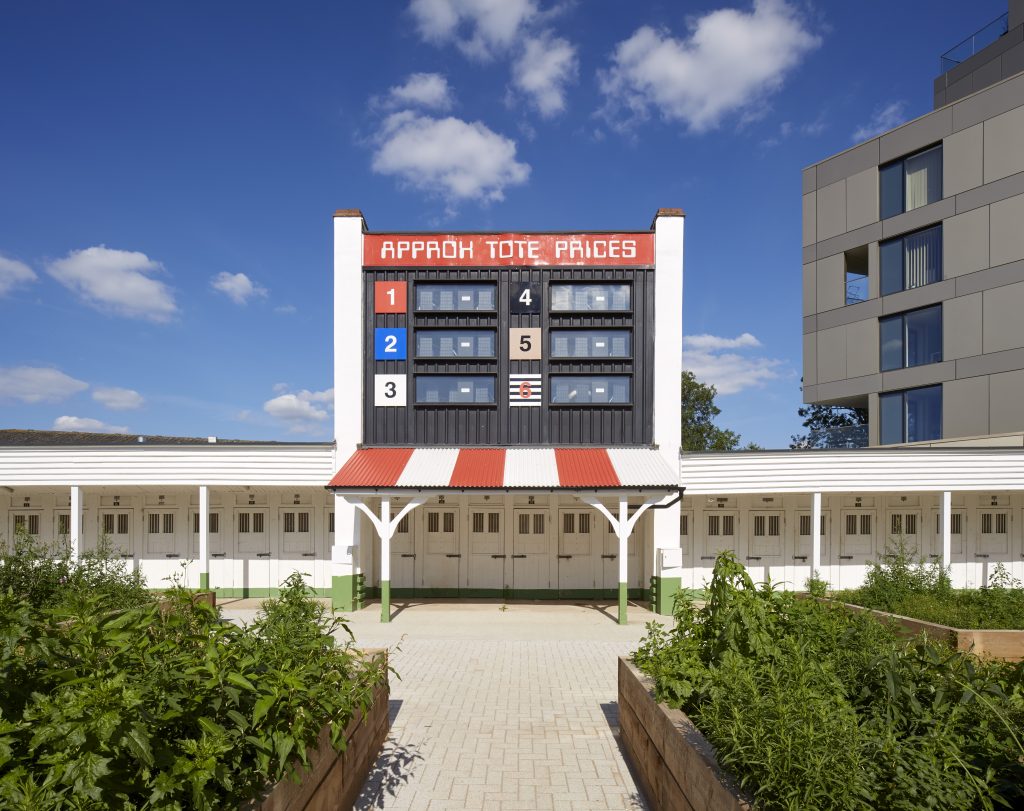
The thoughtful transformation of a Grade II listed former greyhound stadium in East London. Conran and Partners design ethos respects the historic and cultural heritage of the site, regenerating the site into a unique mixed-use development which celebrates its unique setting.Preservation of the site’s heritage is a thread that runs through every layer of the […]
Waterloo Estate
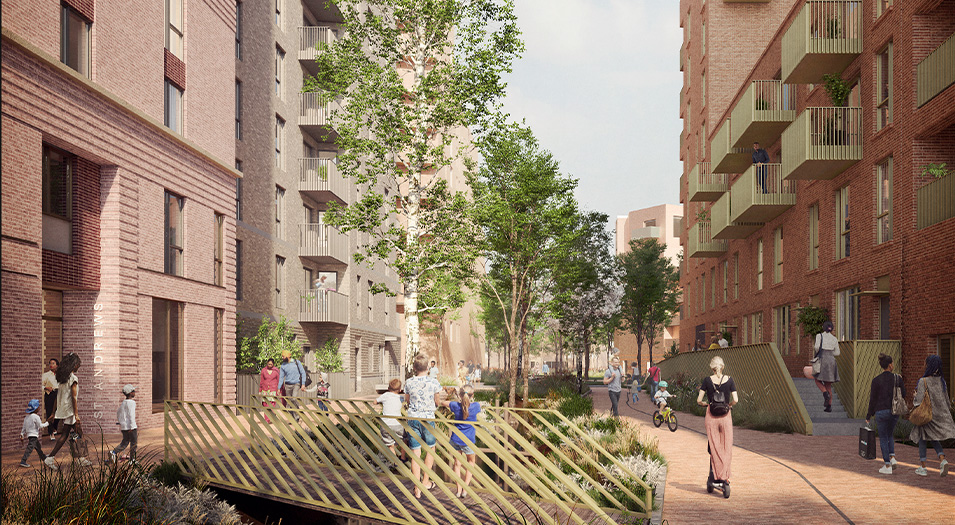
The Waterloo Estate extends to 4.44 ha, and comprises an existing community of 290 existing homes, pub, community centre and a Grade II listed parish church. We collaborated with the London Borough of Havering Regeneration team to establish a vision for a vibrant mixed-use development, bridging the gap between the town centre and suburban neighbourhoods. […]