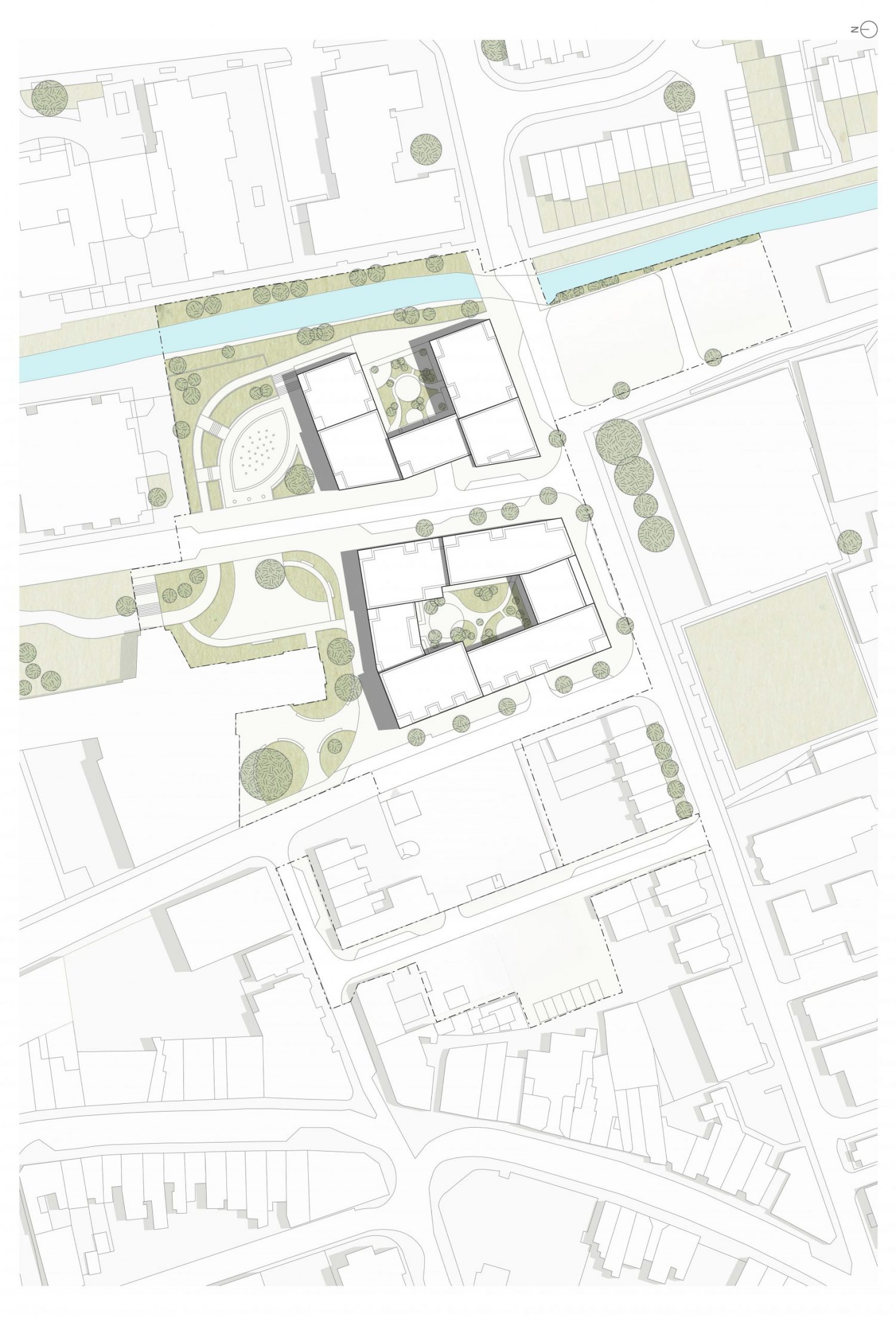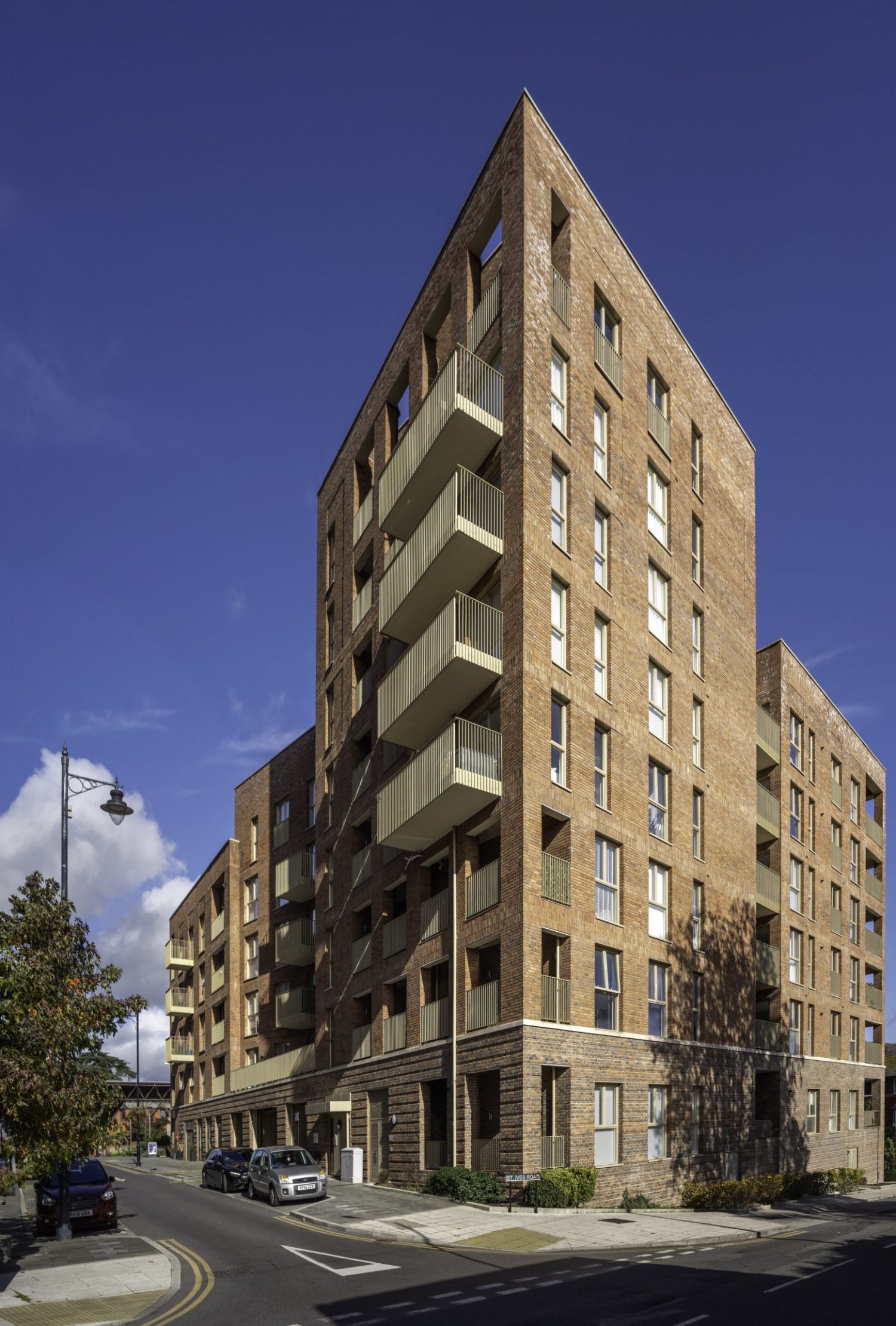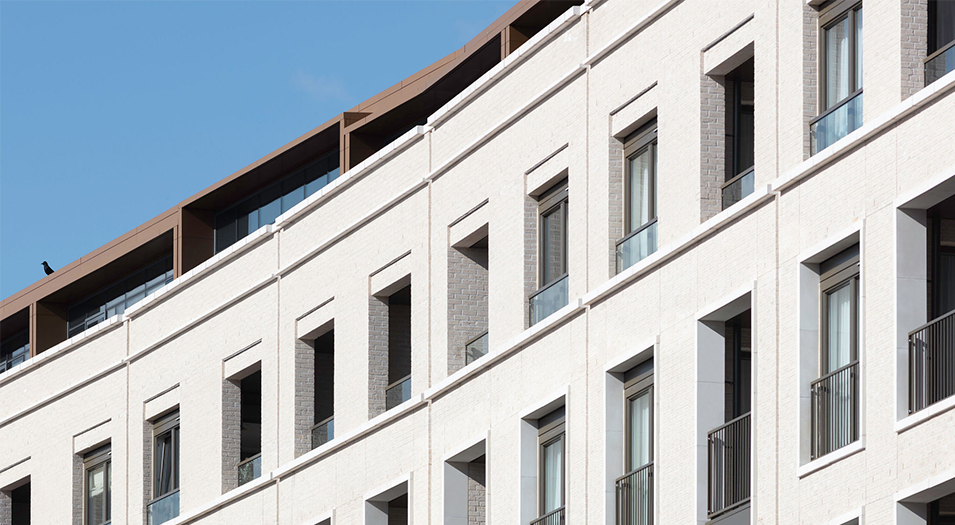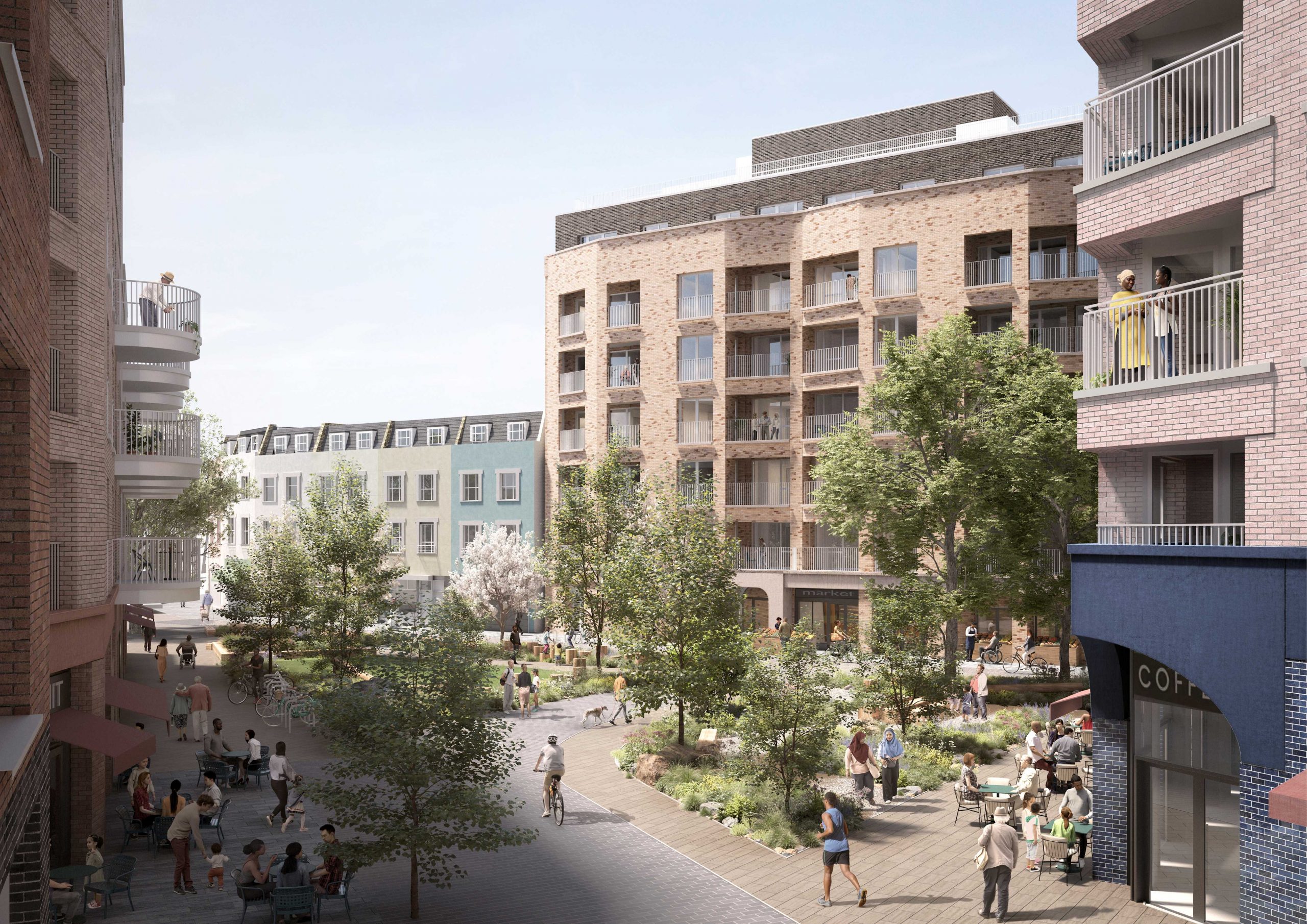York Road
As part of a joint venture between the Royal Borough of Windsor and Maidenhead and award-winning property developer Countryside, Conran and Partners was commissioned to rethink an edge-of-town car park to create a mixed-use scheme that connects Maidenhead’s High Street with the York Stream.
Architecturally, the scheme draws on the existing, rich patina of red brick and rigour of the context with an urban scale that quietly acknowledges Maidenhead’s Victorian heritage. The high-quality, soft-toned brickwork, detailed with deep reveals and champagne coloured metalwork, creates a layered and contextual character.


Retaining the historic street patterns, the buildings provide a responsive range of forms and typologies, working together to transform a key town centre site through active ground floors and an enhanced landscape setting.
As well as bringing green into the site, the layout creates views and improves access to a refurbished waterway, the York Stream, now accessible and teeming with wildlife. The 140-home scheme forms a new backdrop to the stream; a new public square, densely planted along the York Stream walkway, offers a place of pause that straddles both the urban and natural. Trees along the York Stream are flourishing – suggesting an almost arcadian setting.
The undulating roofscape and the buildings’ form contributes to a dynamic and layered streetscape – animated by changing roof levels and glimpses of roof gardens. The highly-articulated buildings, arranged around residents’ shared gardens, animate and engage both the residents and the local community, suggesting a model for the future development of adjacent empty sites.


