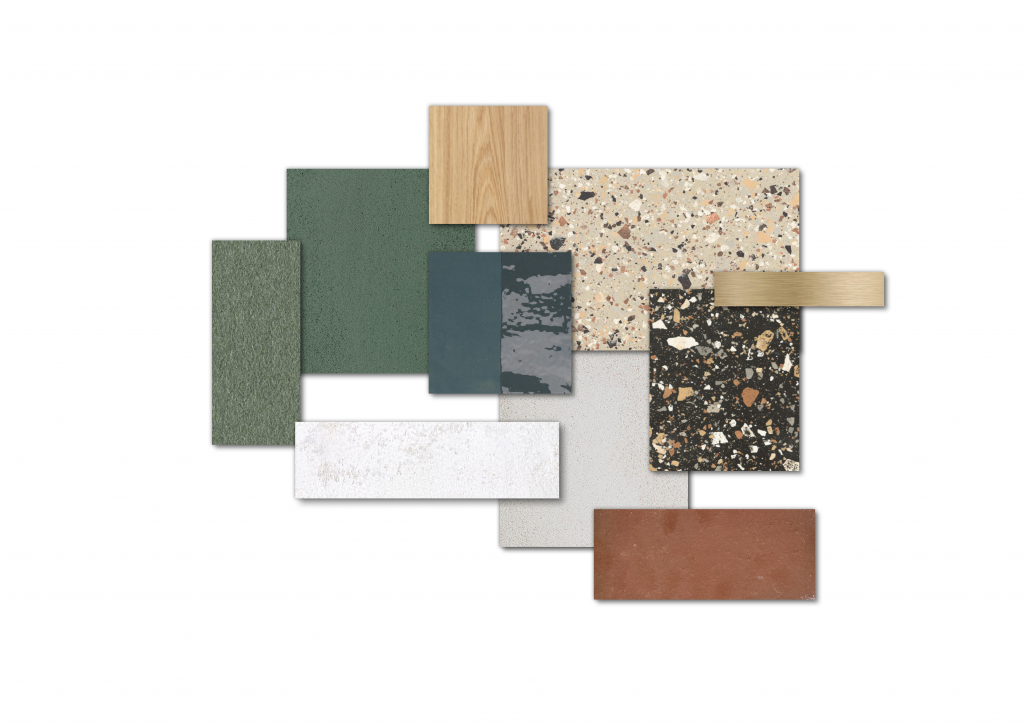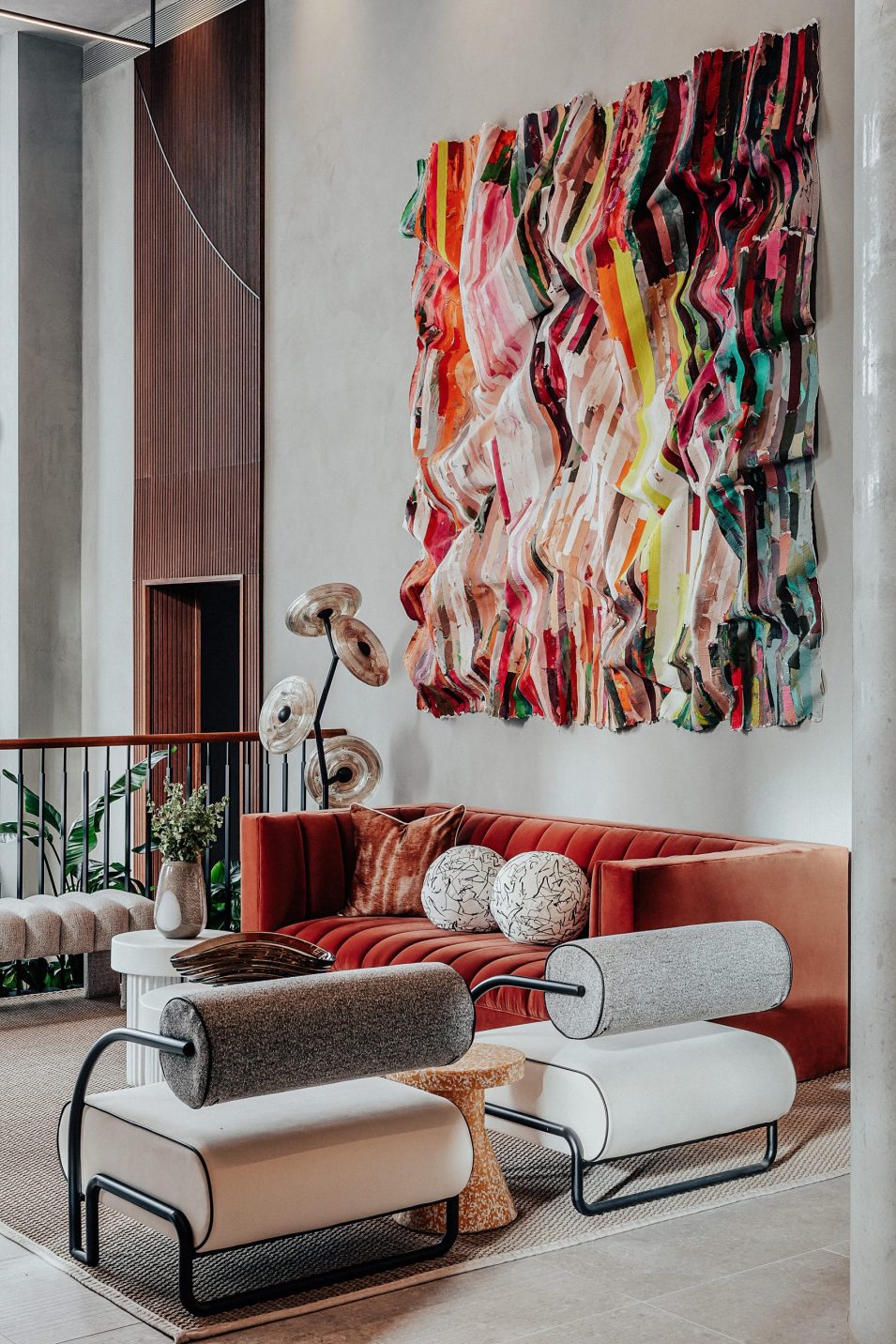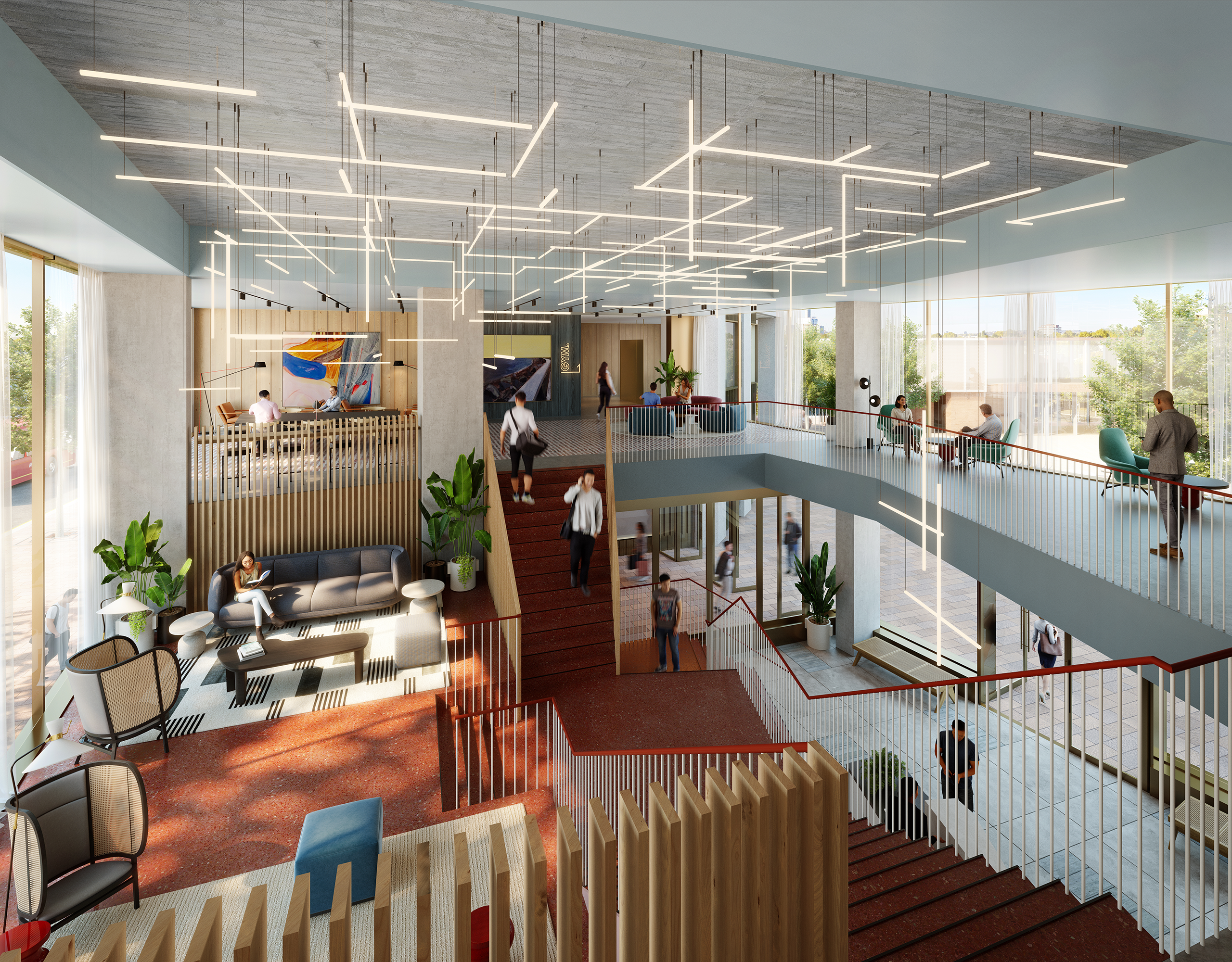The Maple
Conran and Partners has designed the interiors for The Maple, the first Build-to-Rent development within Related Argent’s £8 billion regeneration of Brent Cross Town. Spanning 600 apartments across two buildings, the project introduces state-of-the-art amenities that extend the comfort and individuality of each home, setting a new design standard for BTR living in London.
The Maple blends spaces for arrival, connection, work and wellness to create a cohesive living environment. From a vibrant, flexible Lobby, Co-working lounge and shared kitchen, to a wellness suite, gym and 25-meter swimming pool, every element has been conceived to create a sense of belonging – a place where residents can live, work and feel part of a new community.
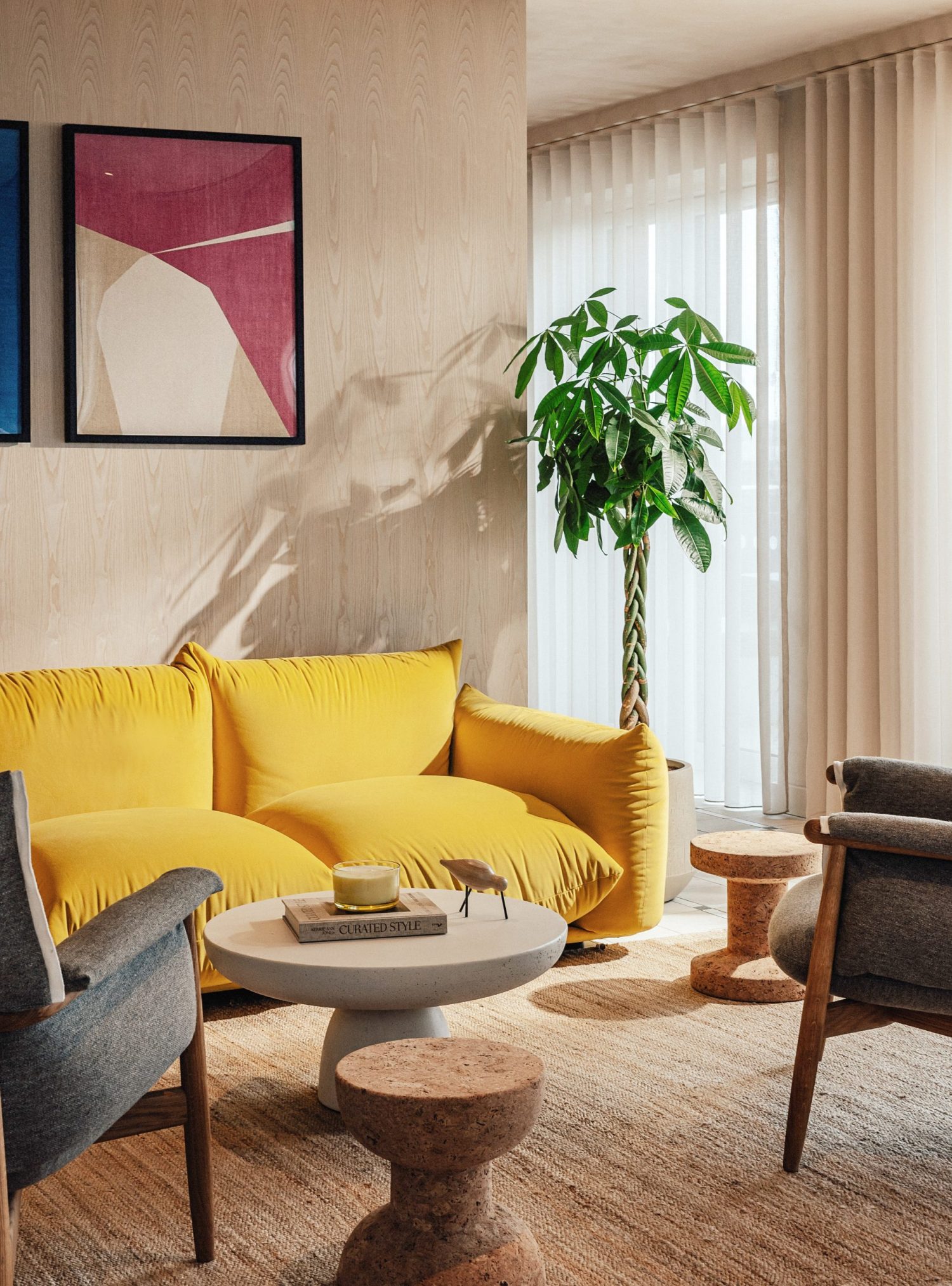
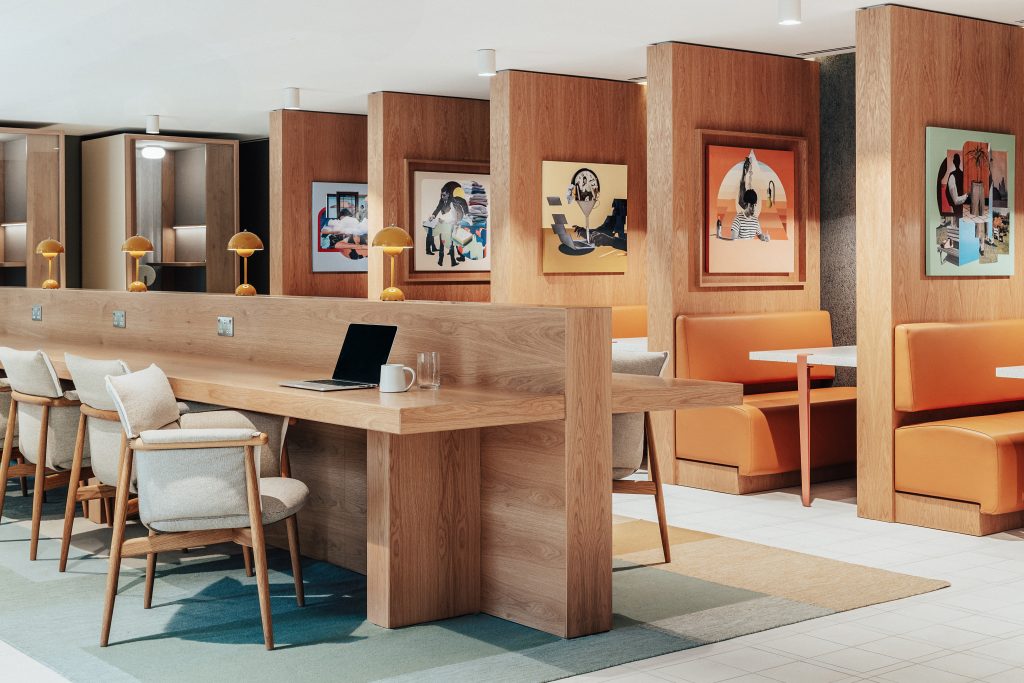
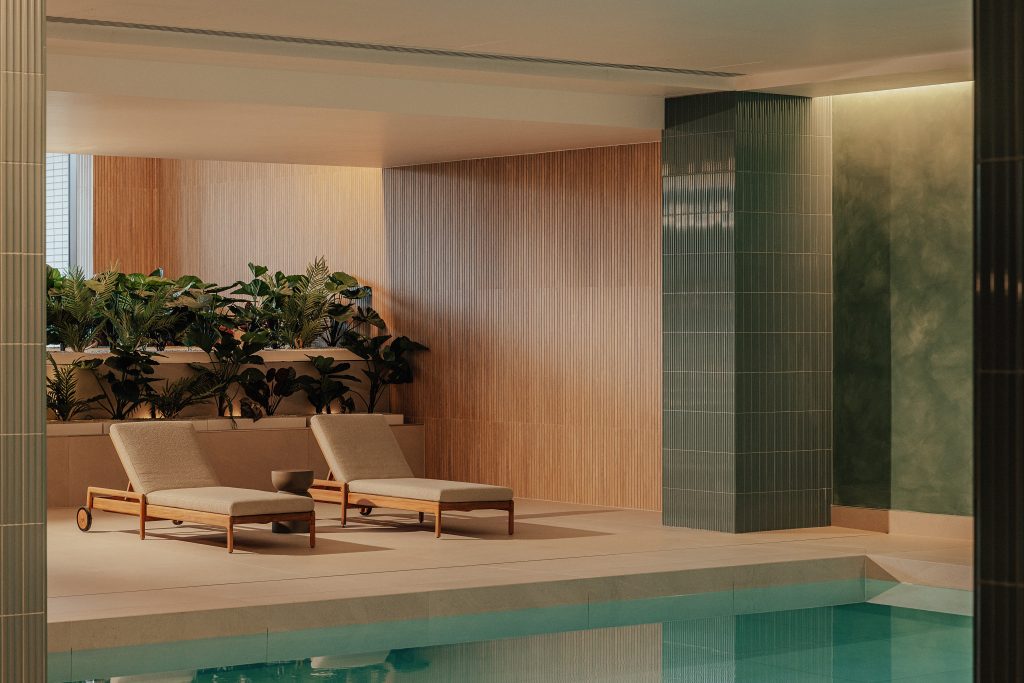
The shared Lobby serving three buildings offers a hotel-style welcome and a vibrant social hub to meet, work or simply pause. The space unfolds through a series of zones that shift in mood and scale, designed for both gathering and retreat. Anchoring the space, a dramatic staircase with bespoke curved-tile handrails and planting creates a striking architectural focal point, providing access to one of the development’s Co-Working area.
Custom-built oak booths with tan leather upholstery and playful pendant lighting create intimate nooks for focused working, whilst a generous communal table anchors the space and fosters dialogue. On level 8, the bookable Garden Kitchen blends elegance and informality, opening onto a spacious garden terrace, an urban oasis above the neighbourhood.
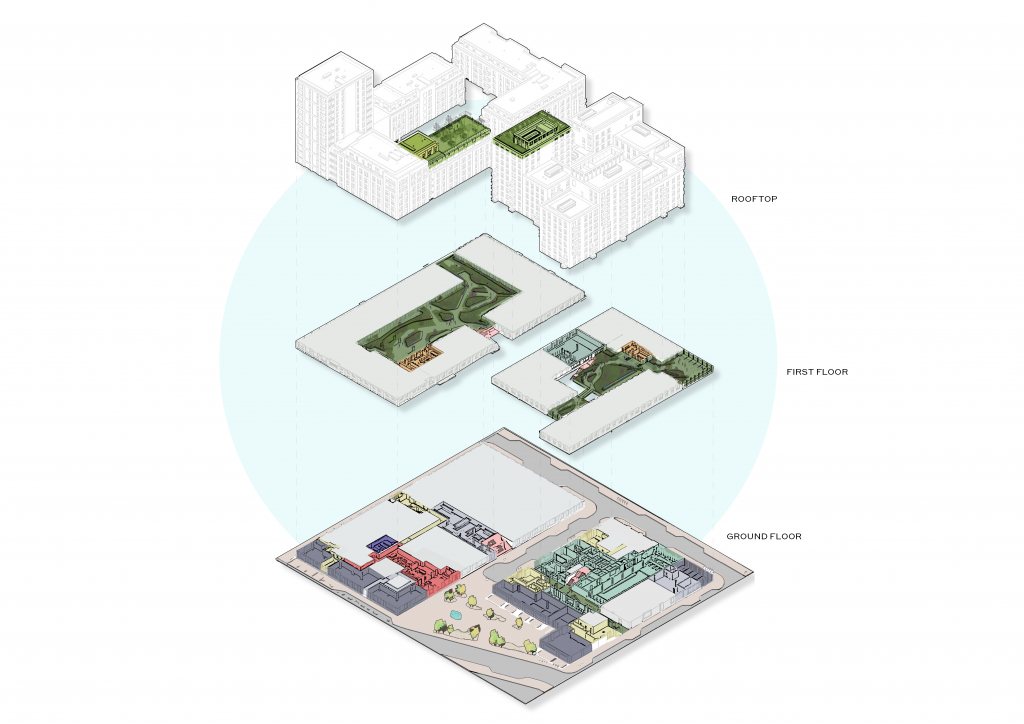
Simon Kincaid, said: “At The Maple, we’ve combined our experience in hospitality and residential design to create spaces that blend aspiration with comfort and belonging. By layering the sociability and service of a hotel with the warmth of home, we’ve crafted environments that feel both elevated and intuitive, as well as a grounded, unique sense of place.”
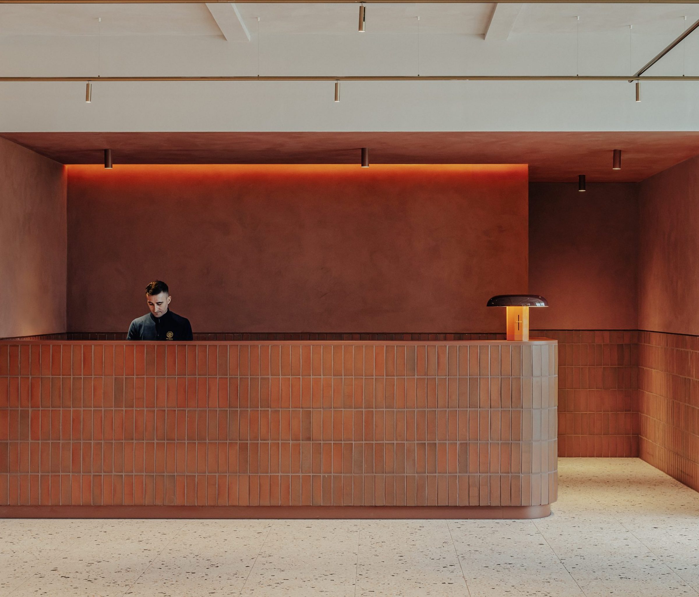
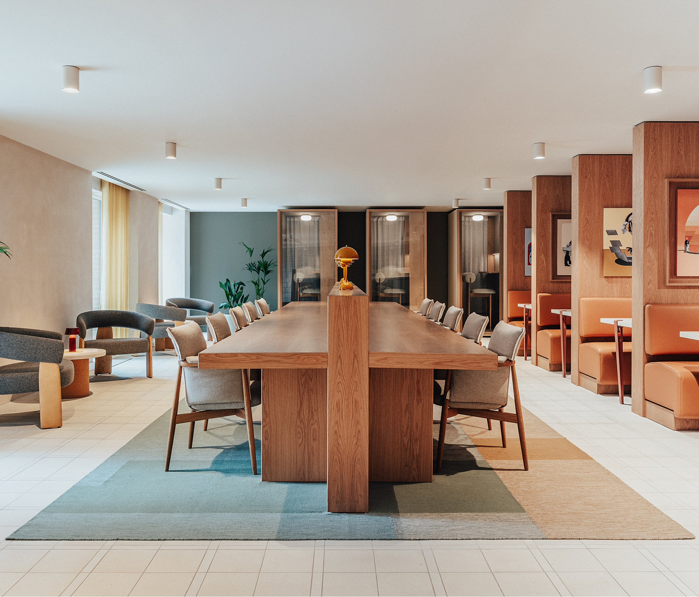
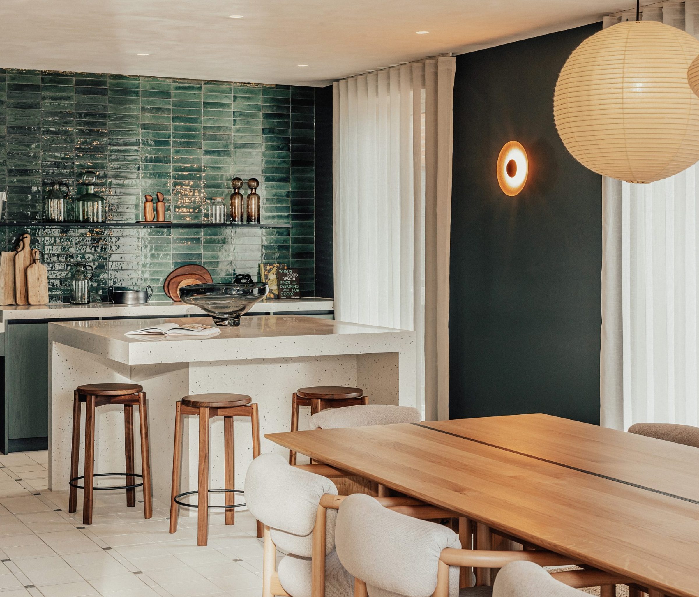
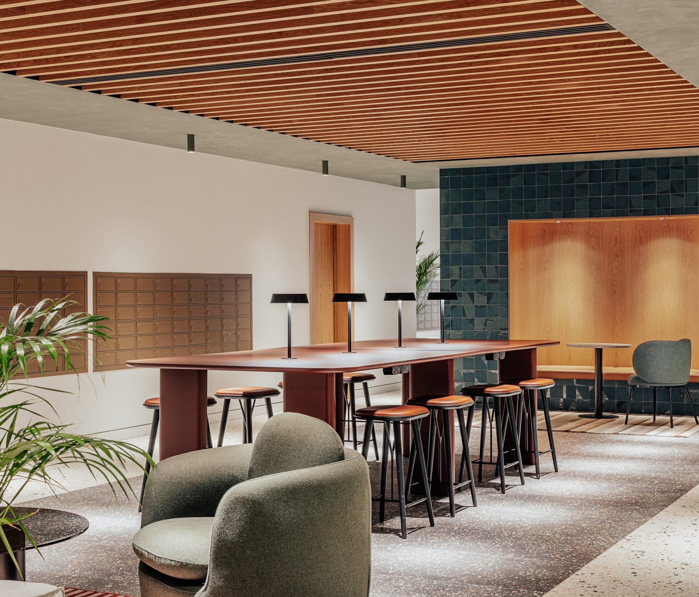
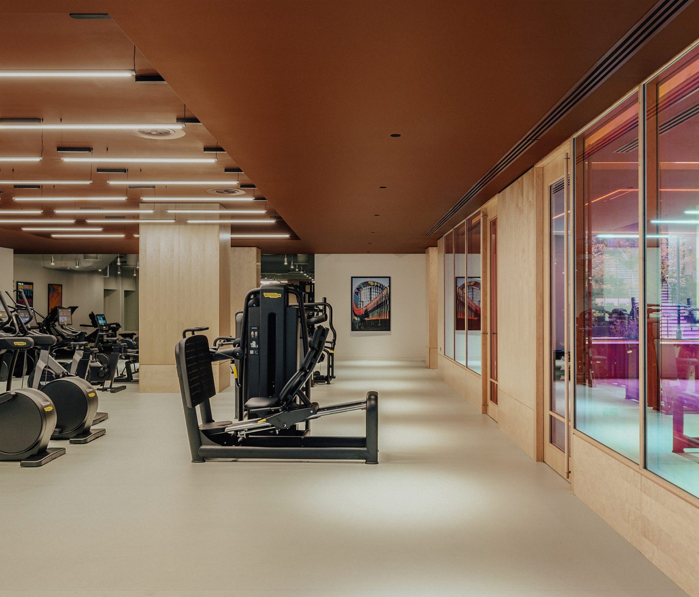
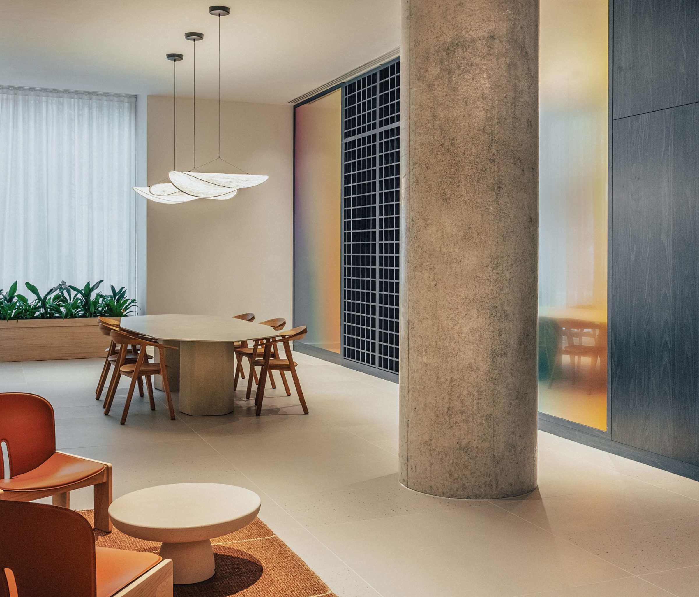
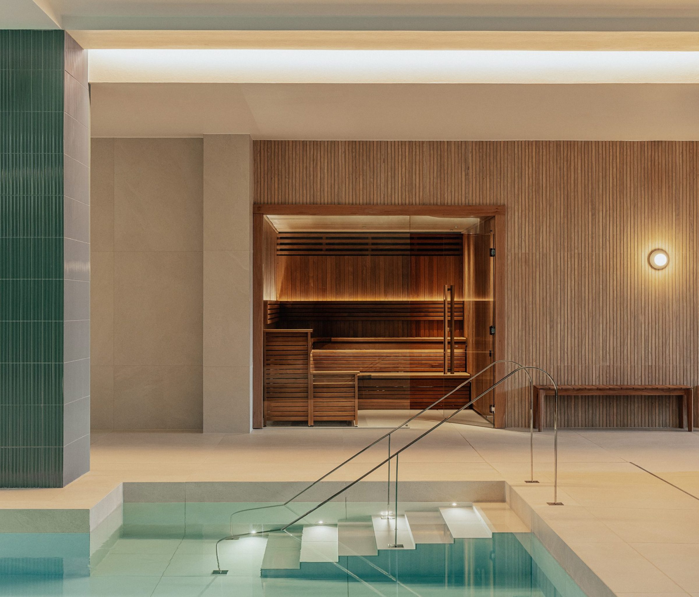
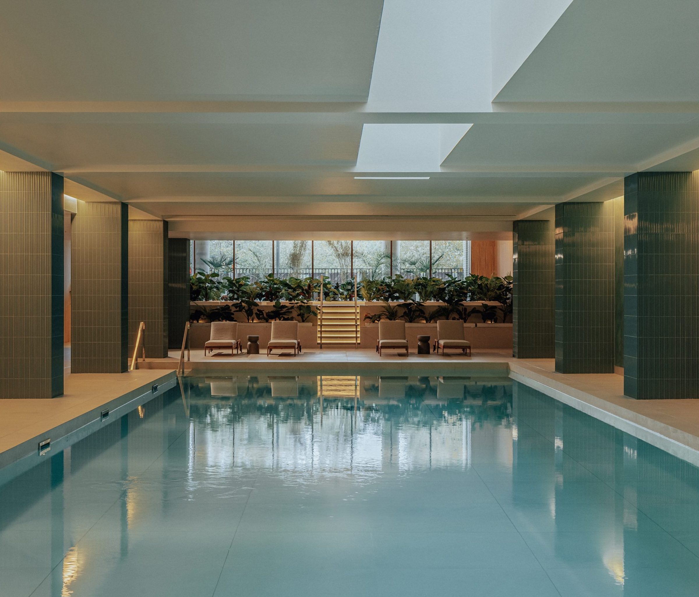
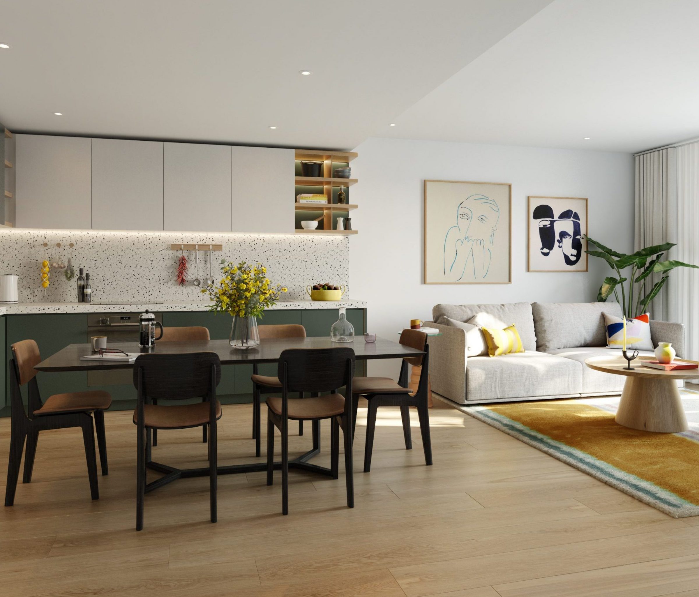
Wellness is interwoven throughout The Maple, featuring a wellness lounge, a 25-meter swimming pool with a sauna and jacuzzi area and gym with dedicated studios. The pool features a serene palette of natural stone, soft green tile and warm timber finishes. The pool’s timber-like tiles blend with the surrounding materials, while the softly washed green walls evoke tranquillity.
