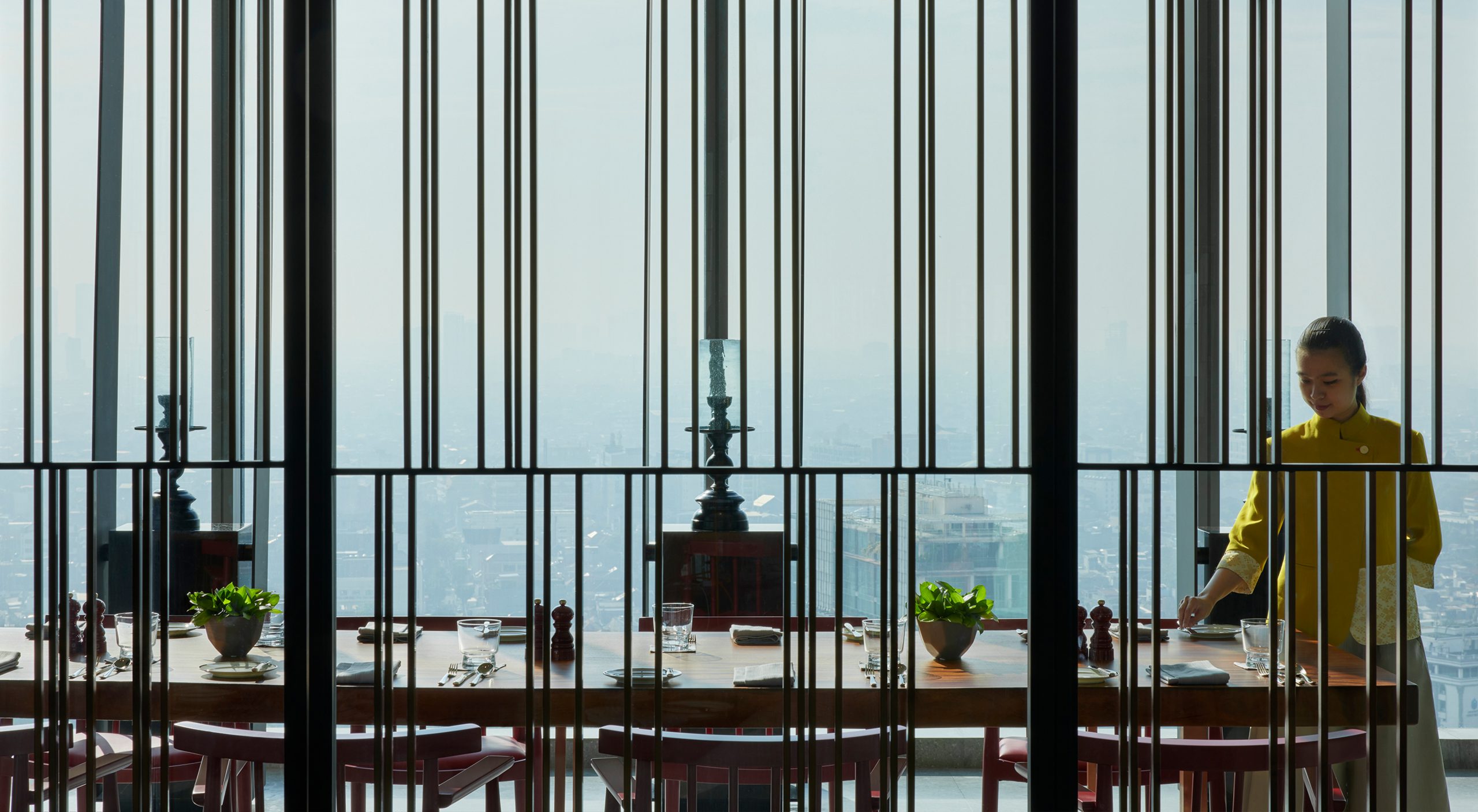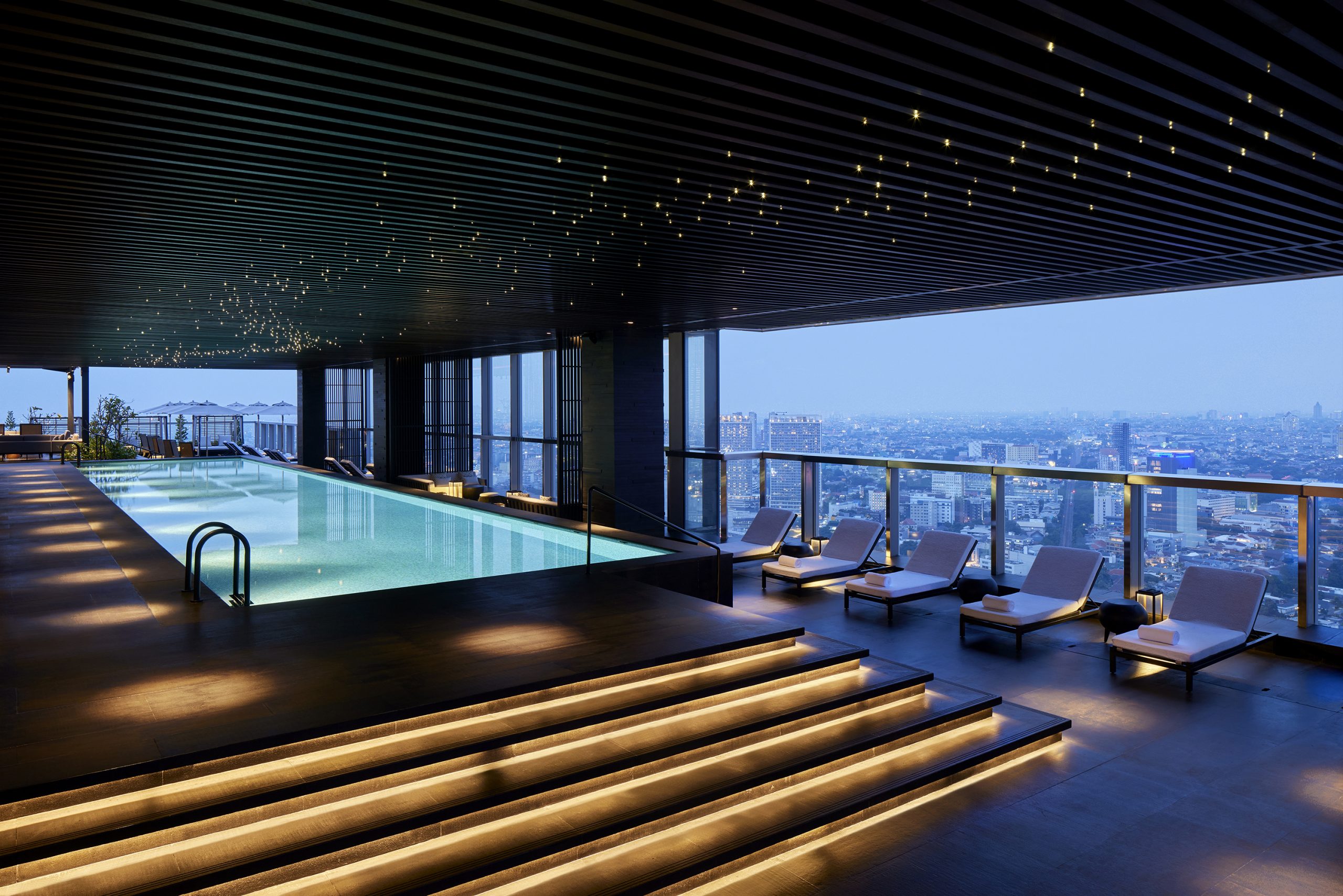Q&A | In conversation with Hannah Miragliotta
We were delighted that our Park Hyatt Jakarta project won Hotel Interiors Project of the Year last week at the Mixology Awards 2023. In honour of the win, we sat down with our Senior Designer, Hannah Miragliotta, to discuss the project in more detail.
What was the brief for Park Hyatt Jakarta?
It was a complete new-build project in Jakarta. The project needed to encapsulate the Park Hyatt brand with a timeless design with a residential approach whilst ensuring each Park Hyatt has its own identity. The overall project involved 232 guestrooms and suites. Three floors of function areas. Two floors dedicated to food and beverage offerings, a two-floor full-service spa with a gym and wet spas. A top-floor destination series of bars, restaurants and function areas with a Japanese food and beverage offering. For many people, Jakarta is the starting point we wanted to ensure this made an introduction to not only the city but the country.
Can you tell us more about your role in the project?
I initially joined the project in 2014 working on the F&B spaces and as time went on managed to be involved in all the spaces, taking over as design lead in 2016. I have been lucky to see all the areas come through from concept to completion. From initial drawing board to working on bespoke furniture, carpets, artwork and lighting to choosing accessories and working on the technical packages with our amazing team alongside various consultants to make it all come to life.
How did Indonesia influence the design?
We took many cues from Indonesia as a whole, paying tribute to both modern Jakarta as well as Indonesia’s natural beauty in our design approach, it’s important all of our projects are grounded in their location. We did a deep dive into the location looking at local materials and craftsmanship, fabrics and beyond to reflect this into our design and material palettes. We worked with local artisans such as ceramists to provide accessories. Art consultants helped to source native Ikat patterns, typical Indonesian wedding crowns and jewellery pieces. Our furniture supplier was an Indonesian-based company, Saniharto, who made a significant portion of the FF&E using native timbers and metals, crafting techniques and materials from the area.

What makes this award-winning project so impactful?
One of the main reasons for people visiting Indonesia is to explore and embrace the local area and culture. By using the natural beauty of the country focussing on the rainforests as our design inspiration allowed us to take people on a journey from the dark understory to the canopy above with its light and airiness. We took cues from the forest floor creating a darker more tactile space for people to enter on the lower levels with the palette on the higher floors gradually becoming lighter as you rise up through the hotel. We also took this approach not only as you ascend but creating a darker central core of the building and as you emerge and move out into spaces the palettes begin to lighten framing views out across the city. This worked well with the sky lobby concept of checking in on a higher floor giving the guest an impactful first impression. Our concept for Park Hyatt Jakarta focuses on bringing an aspect of the beauty and variety of Indonesia to the city, highlighting nature, natural resources and crafts but elevating these to the level of a sophisticated hotel.
How did you consider all the elements of Park Hyatt’s objectives and guest experience, and how are they reflected in the design?
Park Hyatt is all about timeless luxury with a residential aesthetic. Large floor plates are broken down into smaller more intimate spaces that make the guest feel like a home away from home. The Library in the Sky Lobby, for instance, is the perfect place to enjoy a morning coffee and catch up with the daily news. The Conservatory is designed as a living area to allow people to relax and enjoy pastries from the neighbouring Deli patisserie which is the perfect space for an afternoon tea. The Cellar Bar comes alive at night with the neighbouring veranda. The key was for each space to flow seamlessly into one another yet ensuring a cohesive journey throughout the property yet ensuring they have their own unique identity which can allow different guests to be catered for.
How did you include the food and beverage offerings in the design?
Kita encompasses the top two floors of the hotel becoming a Japanese F&B destination. The lower floor has Kita bar a lively conservatory-style area with a live edge feature bar guests are at the same level as the bar staff for a really interactive residential experience. Adjacent to this is the terrace which is the perfect oasis with views out across the city. A double-height section of the Ballroom with loft kitchen frames views out over the city bringing in ikat and batik patterns to some of the design elements in the space. The higher floor features a number of different but exciting spaces which are different functionally but cohesive in their design language: The saki bar has a more relaxed setting than the lower Kita bar, a Sushi restaurant with four private dining rooms, two tatami rooms, and a number of smaller private dining rooms, allow parties of all sizes to be catered for and ensure a different experience every time guests visits. Finally, Kita restaurant allows guests to sit at the counter and be fully immersed in the action of the kitchen, personally, I think the best seats! Another two Tepanyaki dining rooms flow from this allowing these to be fully open to the restaurant on the lower level or closed off for a more private intimate dining experience.

What were your personal favourite design details that were included?
It’s hard to choose a favourite! I loved being able to work with local artisans on bringing small details into the projects from the batik-inspired screens in the conservatory to the accessories and materials we carefully selected. Every area has a great story and a space that will speak to you at different times. The spa is a real haven from the star-lit ceiling to time away from the bustling city in the wet spa. The top floors have great views across the city and the team really wanted to make this a destination in itself!
What did you learn from this project?
So much there are lots of moving parts to large-scale projects like this and every day is different from working with spa consultants to kitchen consultants, furniture manufacturers to mechanical engineers. Being adaptable and able to problem solve is key. The opportunity to collaborate across the globe with multiple consultants was a great experience and will be one that stays close to my heart for many years to come. We always aim to bring our experience and learnings into all our projects.