In conversation with Clara Hinshelwood at Dock Shed
We sat down with senior designer Clara Hinshelwood to uncover the creative vision and FF&E choices that brought Dock Shed to life – a soaring, seven-metre-high warehouse transformed into a dynamic blend of lobby, café, and social hub. This striking space forms part of our latest collaboration with British Land and Allies and Morrison, within the bold regeneration of Canada Water.
Here’s Clara’s take on the process, inspiration, and the little details that make Dock Shed more than just a building.
What was the inspiration for the material palette of Dock Shed?
For the material palette of Dock Shed, we were influenced by three main things.
The first was the architecture, designed by Allies Morrison. We have these amazing steels running through the space and, with ceilings seven and a half meters high, there’s a lot of volume.
That leads me to the second influence: the client’s brief. We needed to zone the space and create areas that felt comfortable and sociable, a place where people could work while feeling a sense of comfort and protection from the rest of the café.
The third influence came from our own concept brief – “In the making”. This was inspired by the dock itself, Canada Water and its historical past. We wanted to create an environment that didn’t feel too perfect, so we looked at materials that would patina over time and would age with beauty. That idea really shaped our palette.
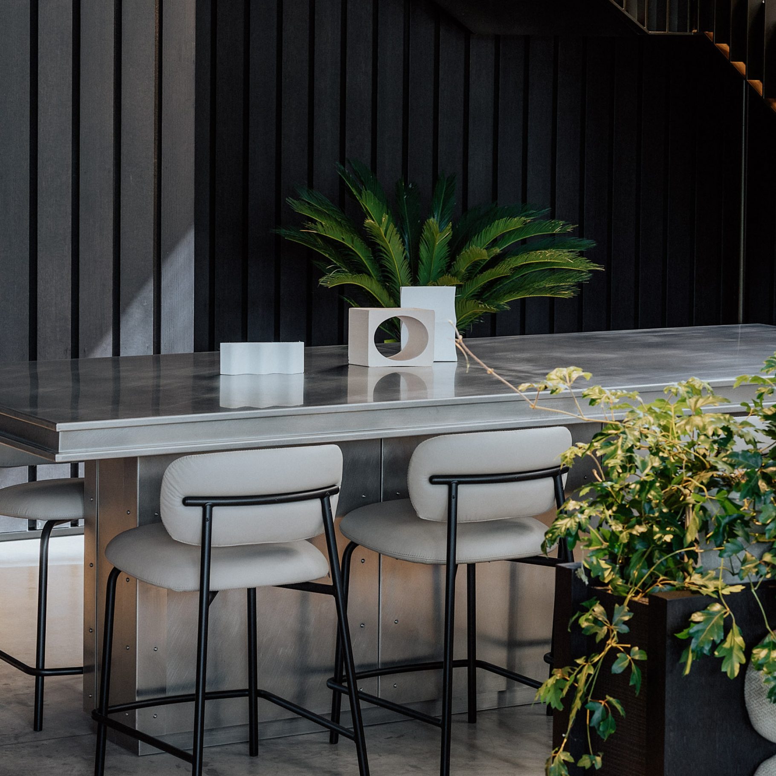
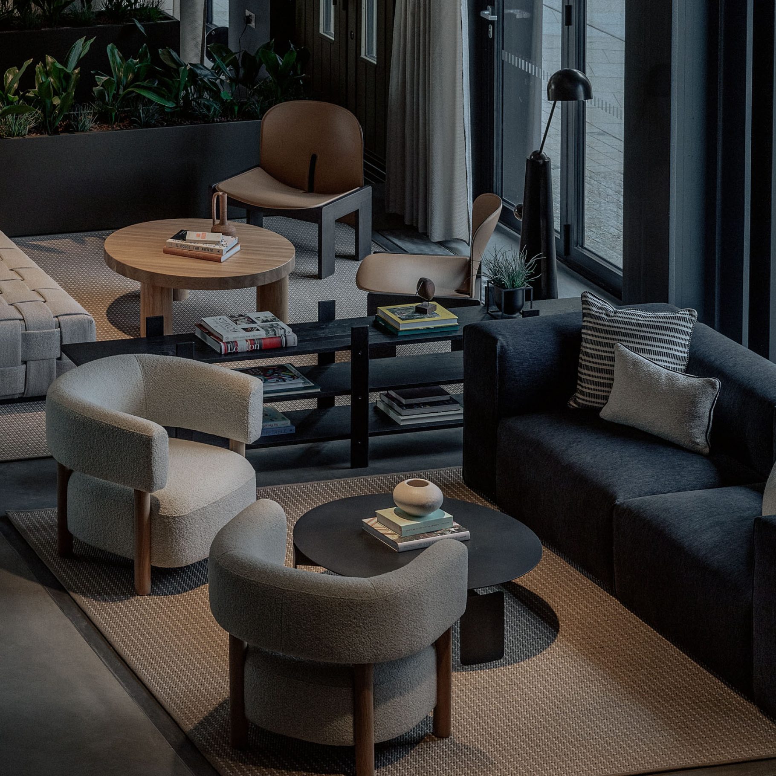
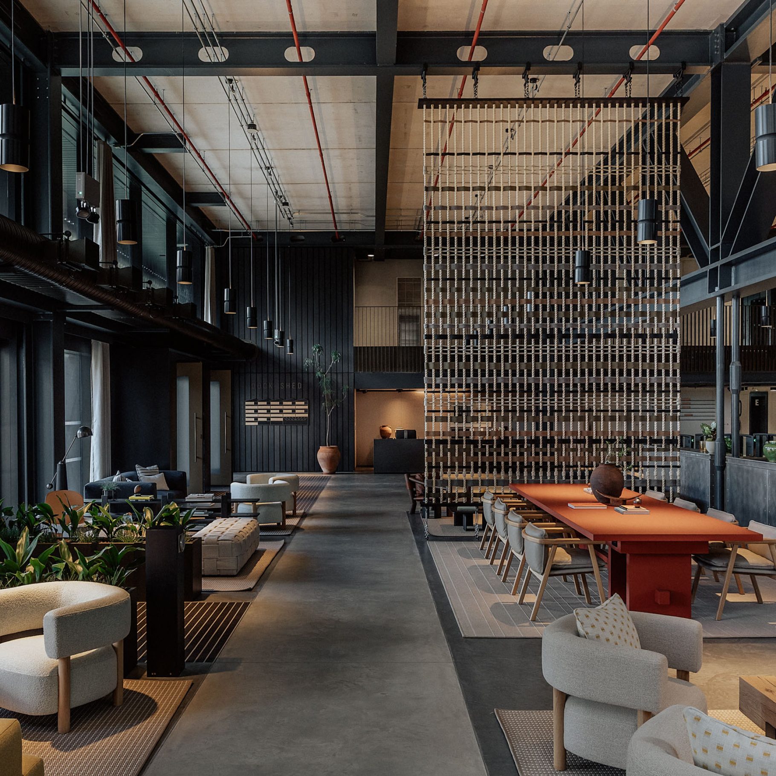
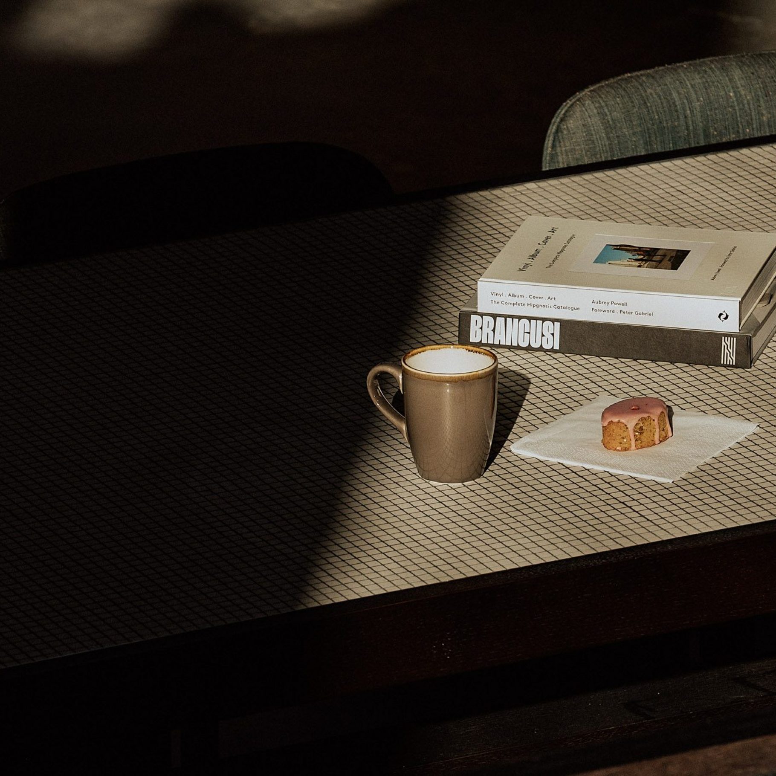
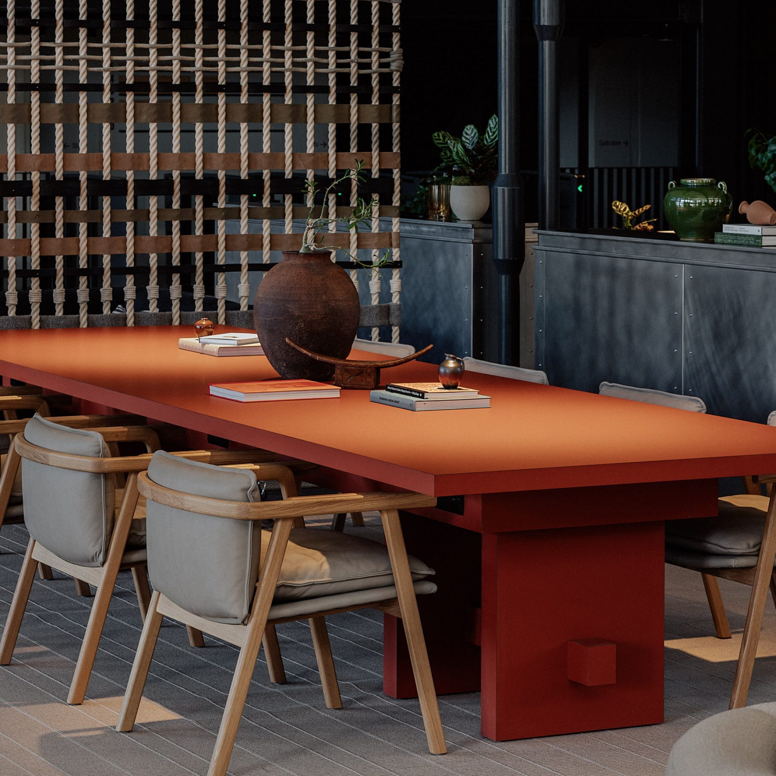
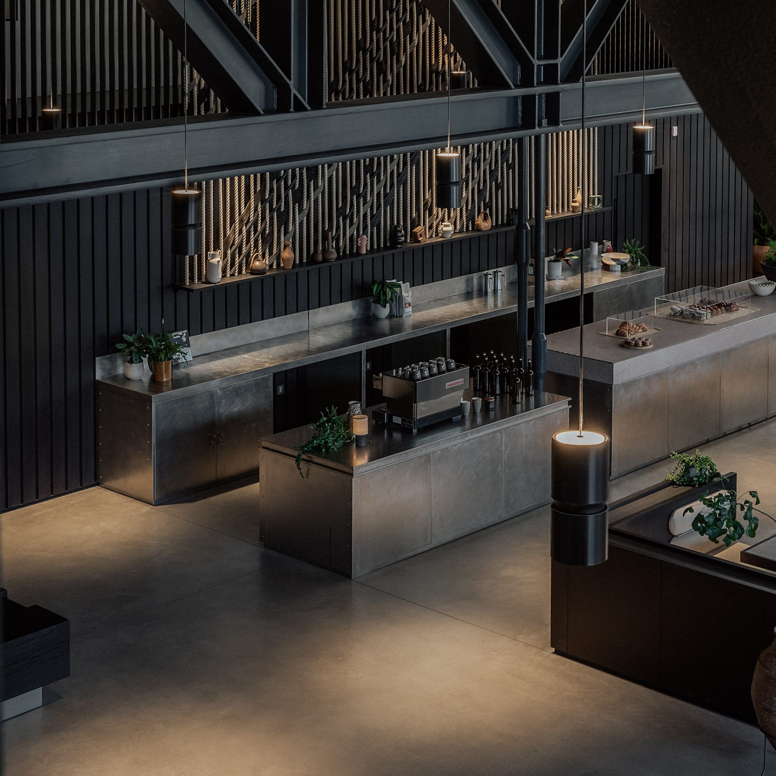
Most of the joinery is quite industrial, with steel and dark timber, paired with a concrete floor. How did you soften these elements to create a warmer atmosphere?
Most of the joinery and fixed elements in the space are quite architectural, made from hard finishes such as steel and rivets – a kind of rawness that reflects the architecture.
What we wanted to do was to introduce a layer of softness to the space, creating a more residential feel. We wanted it to feel less like a typical workspace and more like a home, with the addition of rugs, colour and fabric. Bringing in texture and natural materials was key: elements like timber, wool and curated art pieces help bring the space to life.
The final layer we wanted to add was styling that felt like a collection built over time. We looked for objects, books, pots and items that had a bit of a story, things that didn’t feel as though they’d been acquired in one day.
What’s your favourite piece and why?
I think the café tables are beautiful. What we did was designing this lovely leg detail, which is voluminous and has this kind of peg in between it that almost feels quite industrial but with a lovely soft curve, softening the table leg. On the top, we have solid timber with an inlay of a lovely porcelain tile. These tables are generous, so you can work, eat, or have a meeting there at the same time. They have this lovely proportion that makes you feel like you have lots of space.
