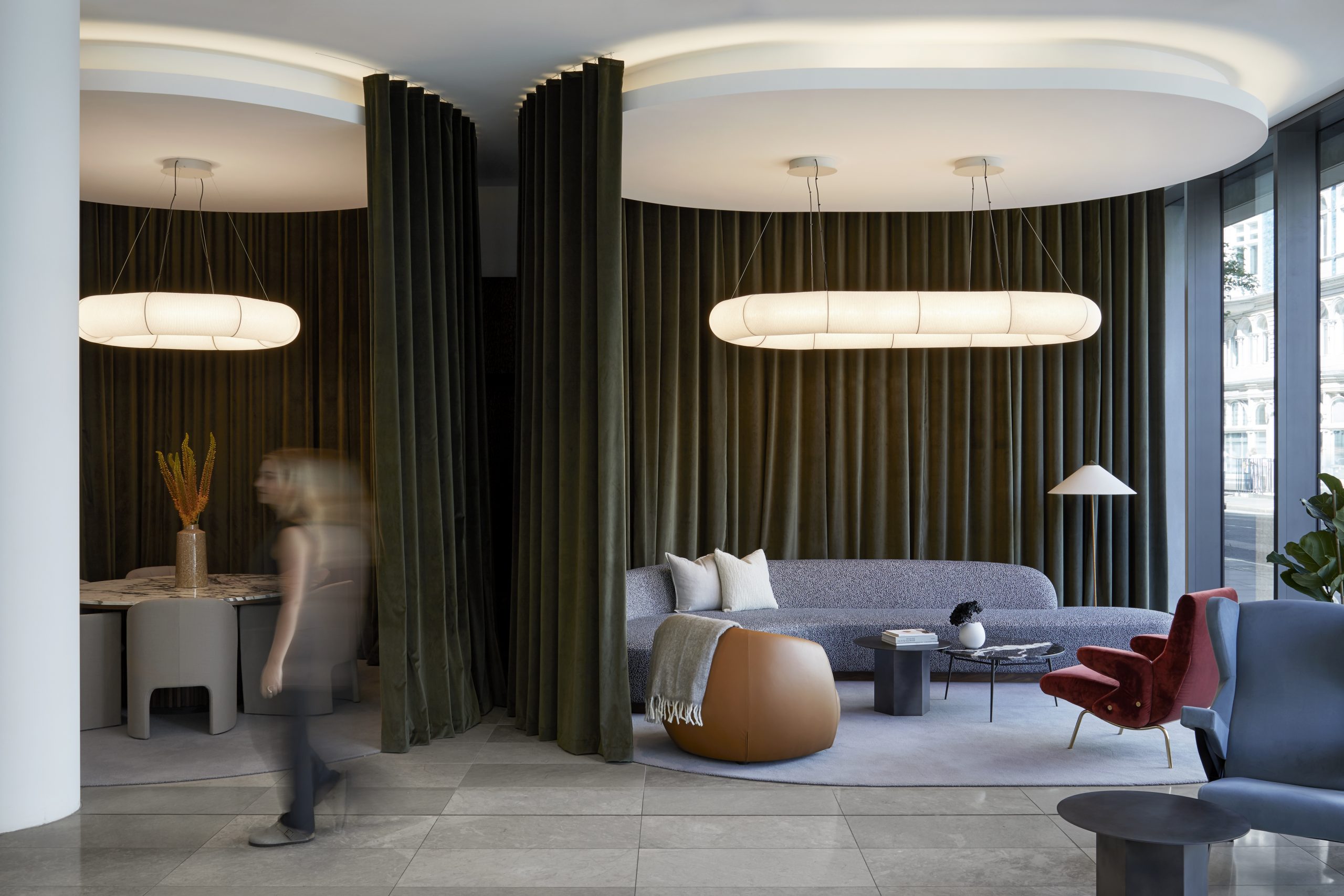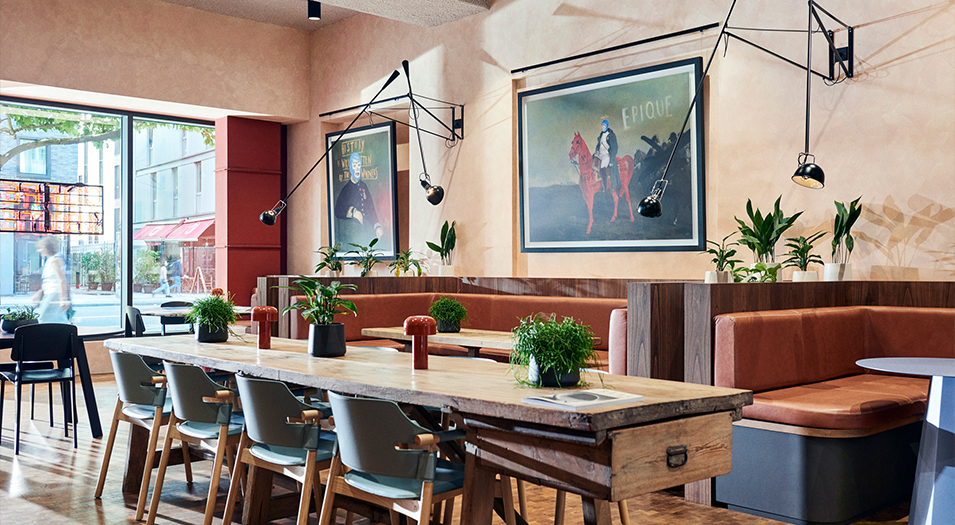The Dock Shed
Conran and Partners has designed the interior of a 7-meter-high lobby and café at Dock Shed, part of British Land’s transformative regeneration of Canada Water. The space was created to serve tenants, guests, and the local community, offering a refined yet welcoming environment that meets both aesthetic and operational needs. The design blends dockside heritage with industrial style through raw, handcrafted details, including exposed bolts, patinated finishes, and hand-buffed tables, celebrating an intentionally unfinished aesthetic.
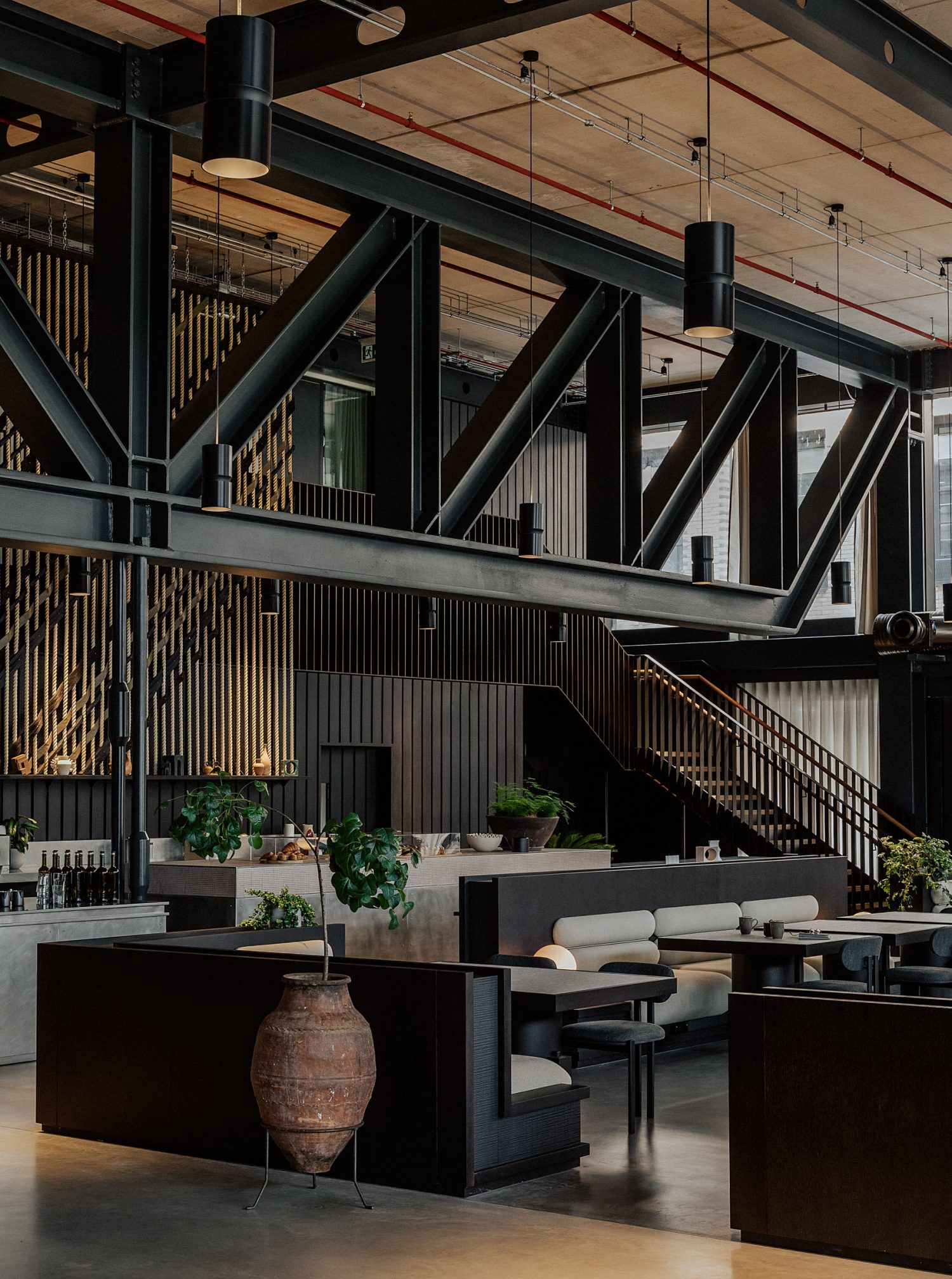
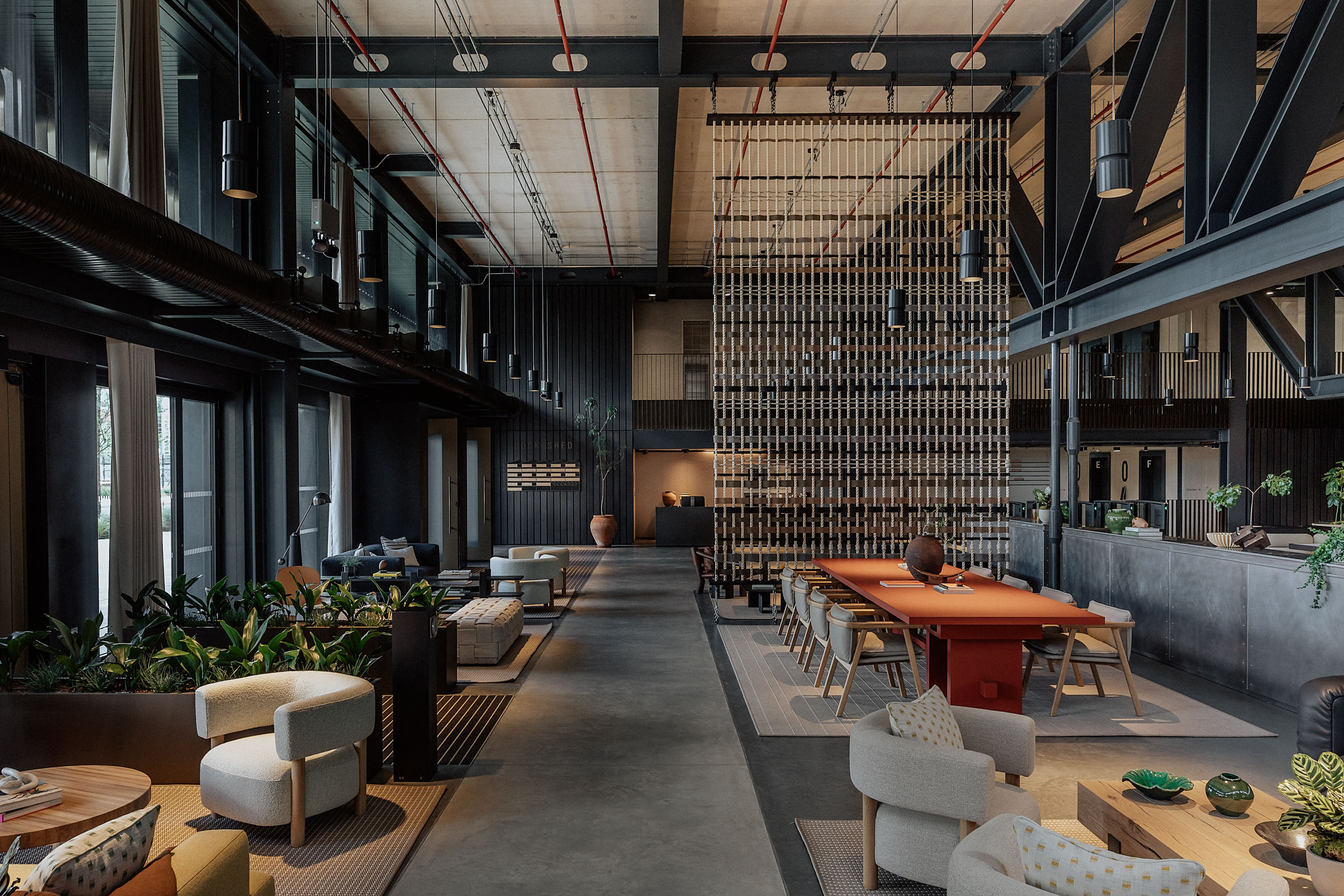
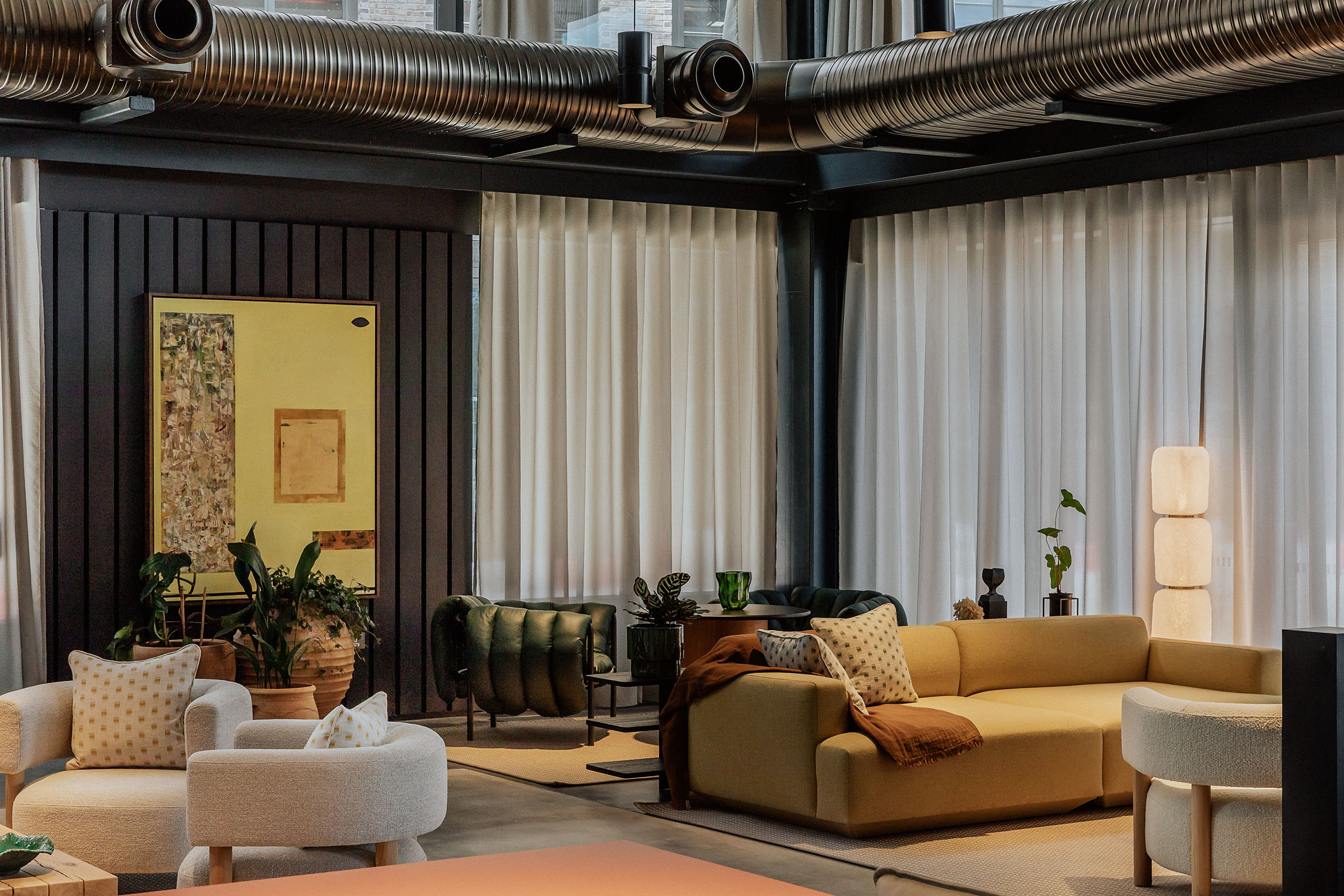
The design takes cues from the building’s architectural expression – its industrial trusses, gridded structure and dockside heritage – establishing a linear, zoned layout. Rather than imposing divisions, the space is shaped by a series of layered interventions: soft drapery to balance the space’s generous volume and acoustics, sculptural seating arrangements to encourage different modes of working or resting, and curated zones that shift in mood from open and communal in the central area to intimate and focused on the perimeter.
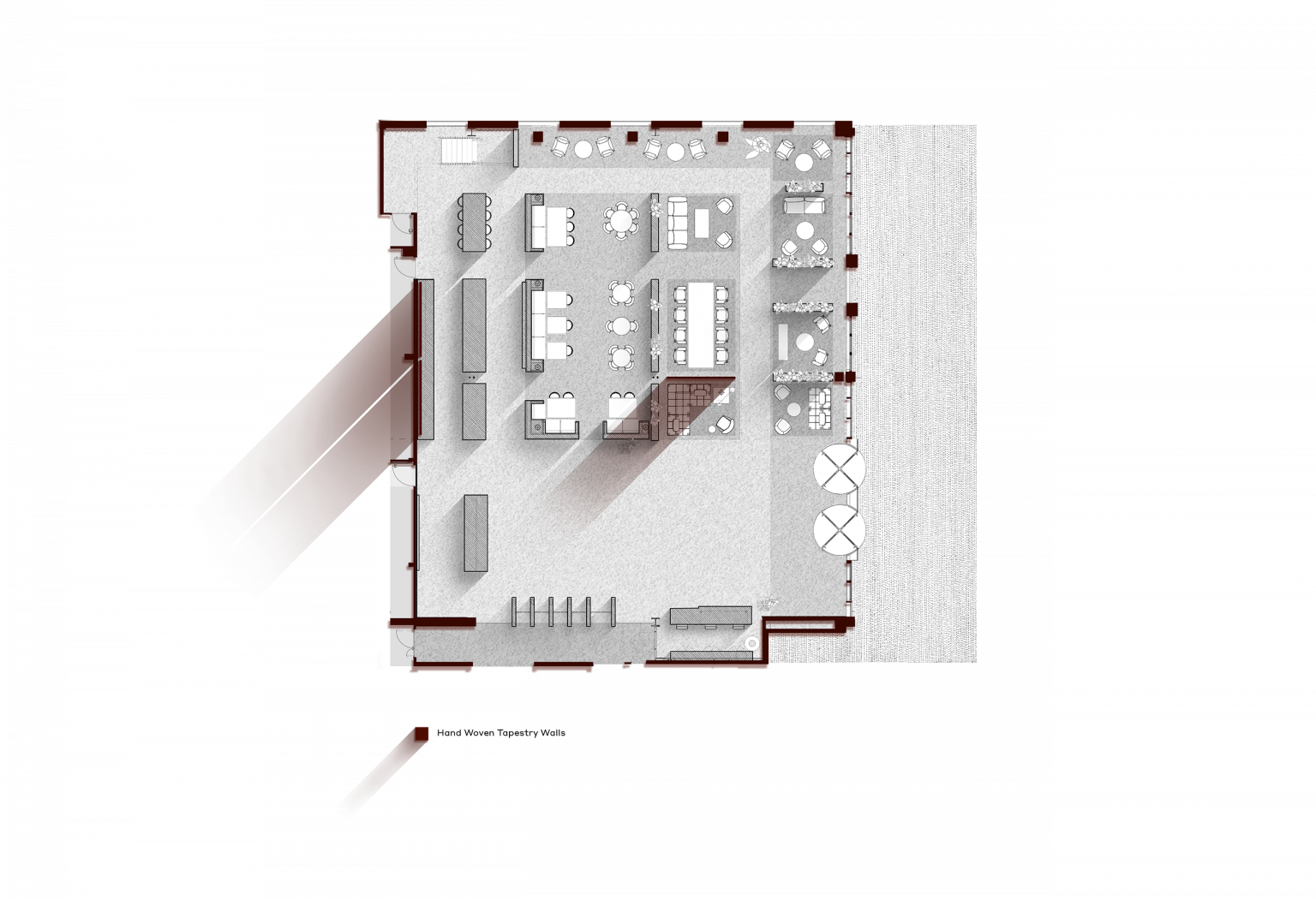
Strategically placed banquettes provide a sense of intimacy and separation from the café, while a series of dynamic installations cascading from ceiling to floor subtly define areas, creating an evolving play of light and shadow. Crafted from natural materials, including sisal and cotton in muted tones, the installations create contrasts and textures and celebrate raw craftsmanship.
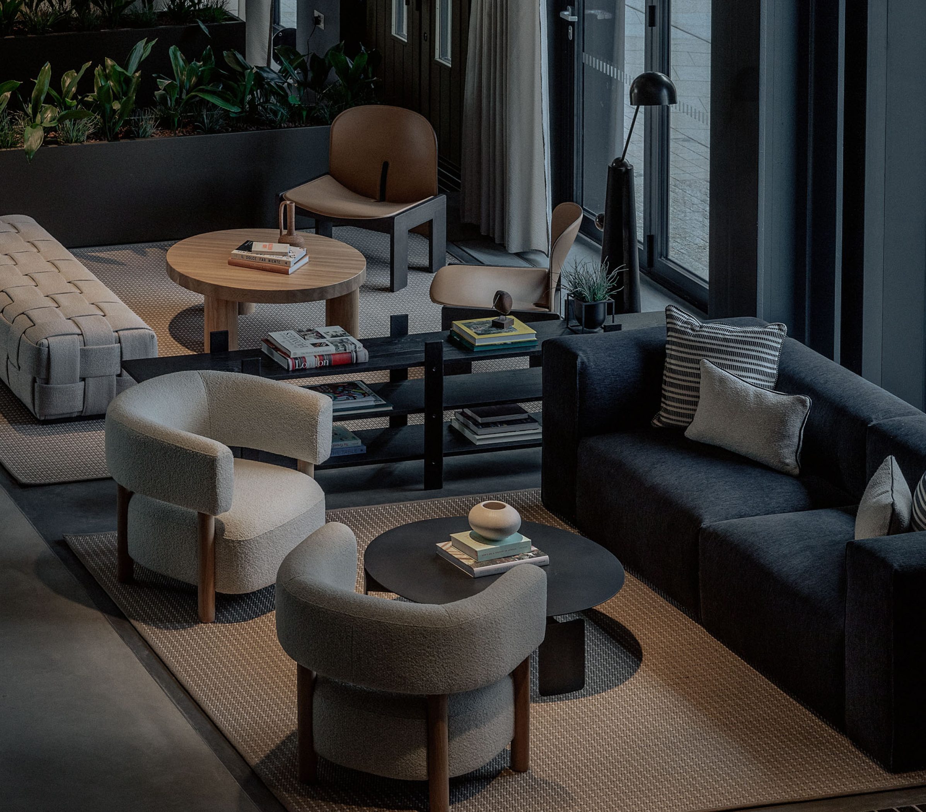
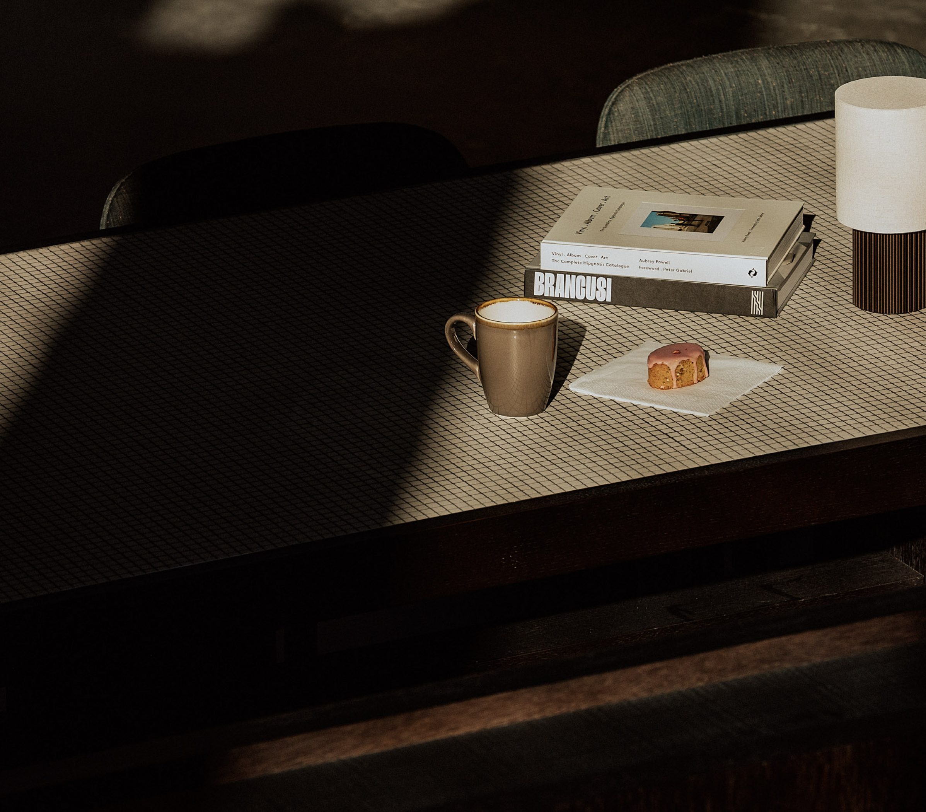
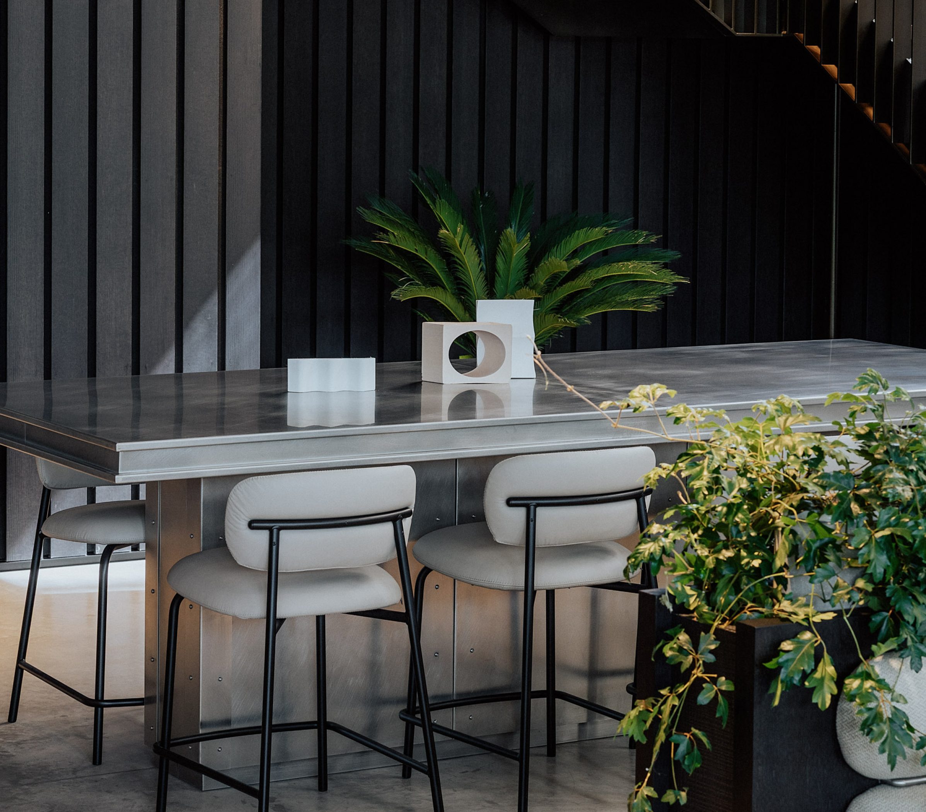
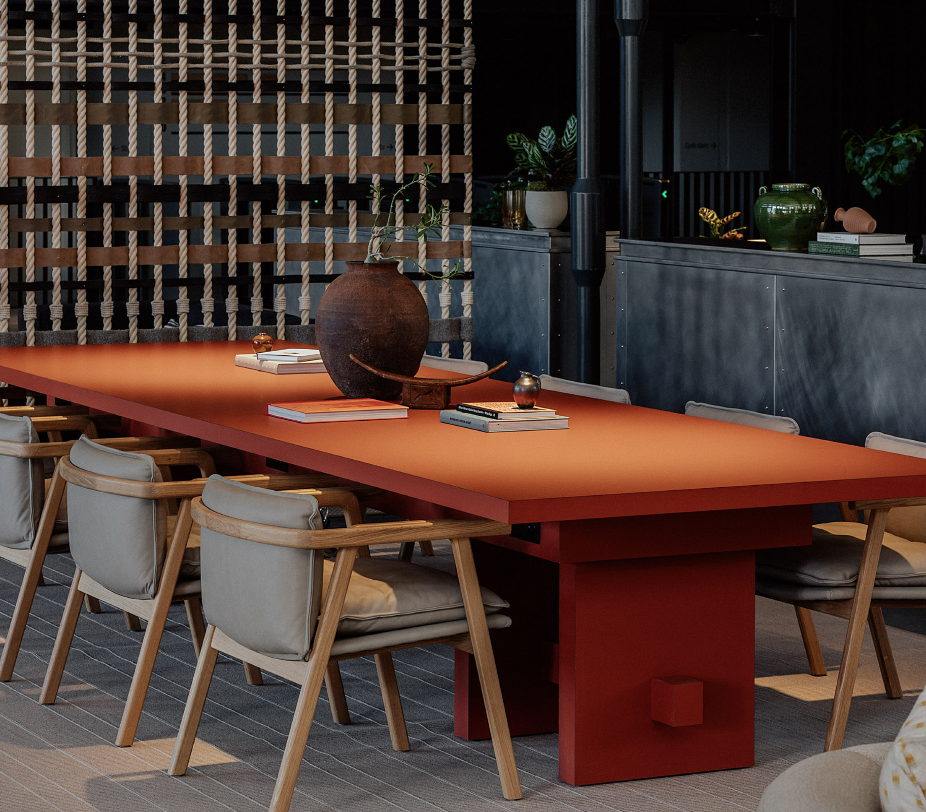
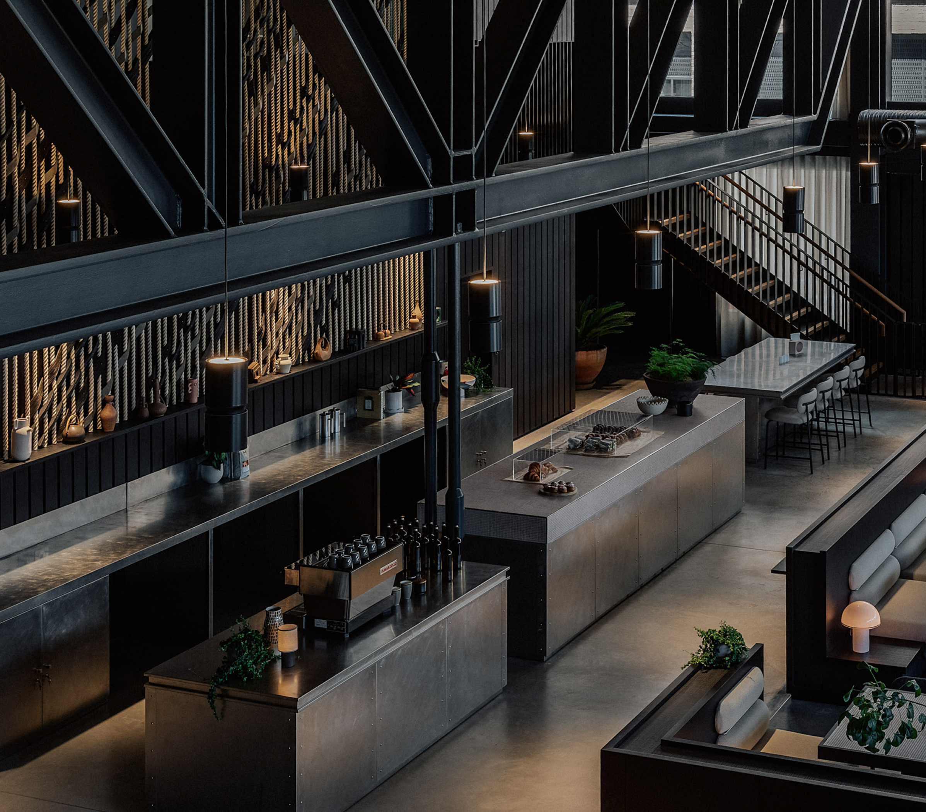
The material palette is intentionally restrained, featuring natural finishes, timber, and lush planting, contrasted by bold injections of colour and personality through furniture and accessories, developed in collaboration with Dodds & Shute. Concrete screed flooring adds an industrial edge, complemented by dark timber, deep bronze tones, and woven rattan rugs that introduce warmth and texture.
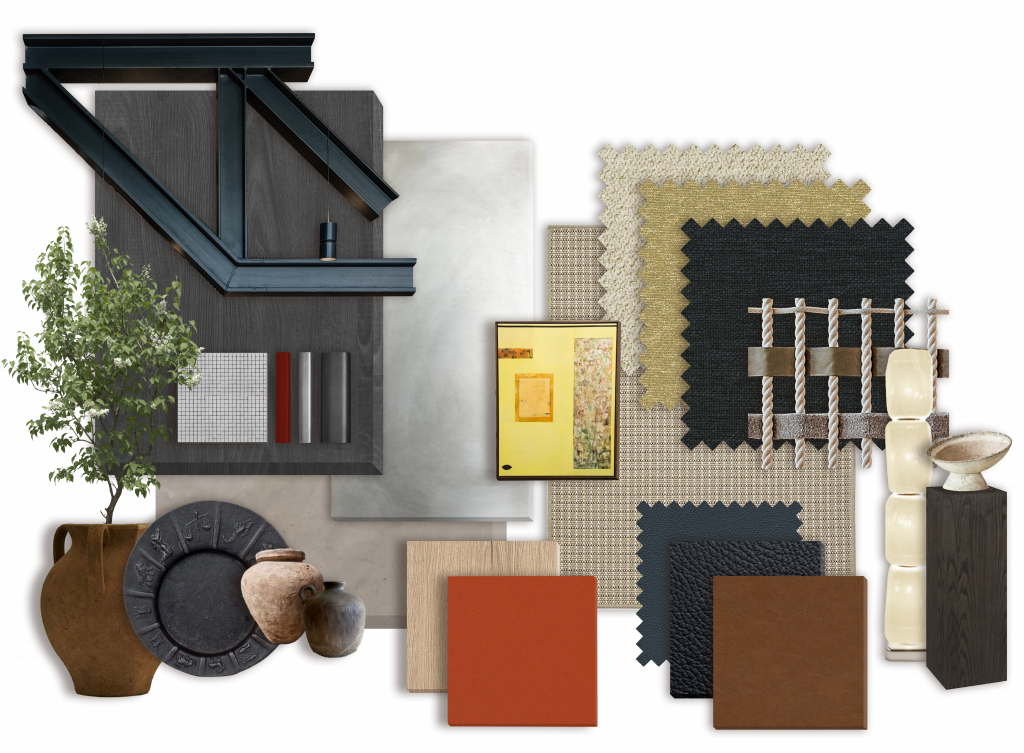
Simon Kincaid, said: “What makes Dock Shed truly distinct is its hybrid nature: part lobby, part café, part social hub. The brief demanded a space that adapts to the needs of multiple user types, from tenants and their guests to the local community. We designed a space that would feel intuitive, welcoming and refined, while seamlessly accommodating practical and operational demands.”

