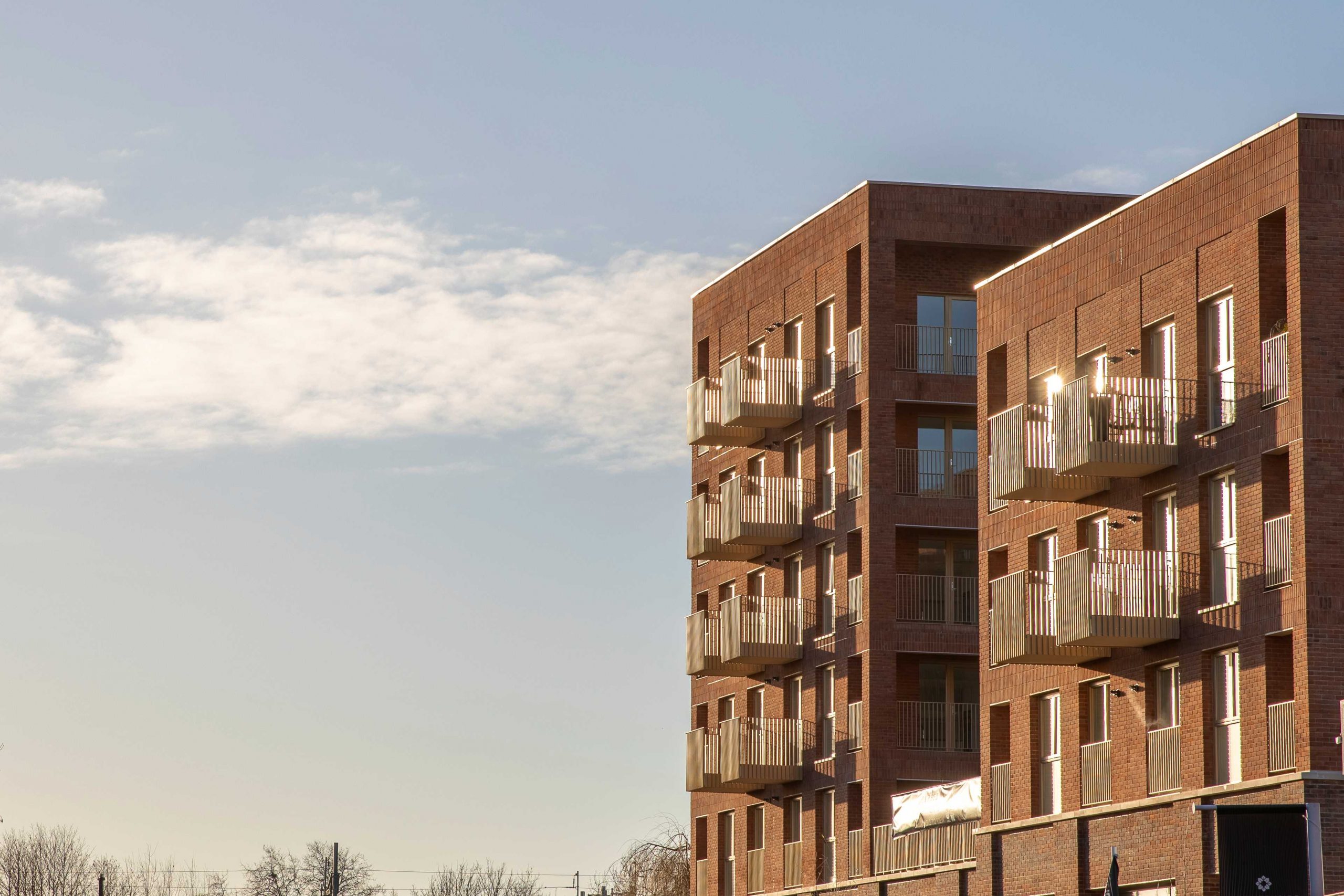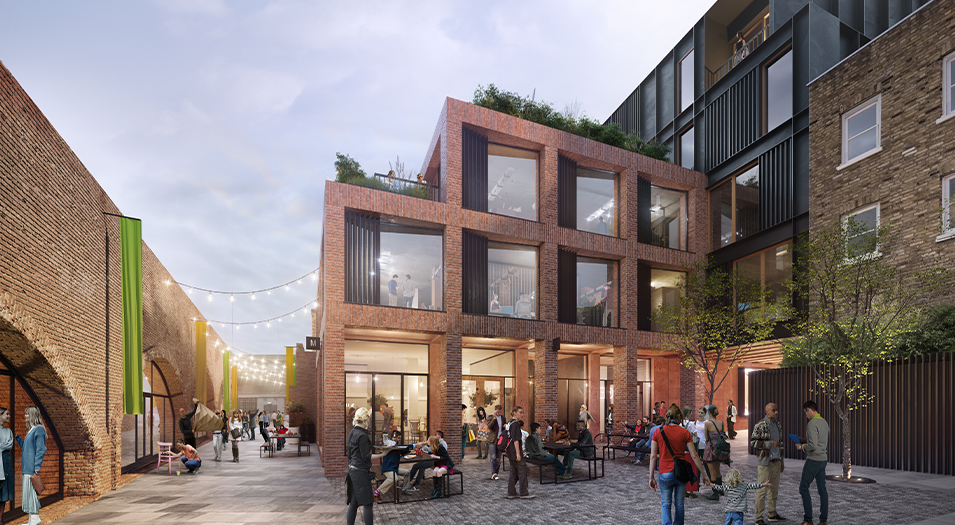Carnarvon Terrace
Commissioned by Tendring District Council, the project will transform the High Street car park into a vibrant, sustainable scheme with affordable homes, green public areas and Council-run maker spaces at the heart of town. The proposal includes 28 new homes, 40% of which will be affordable housing, addressing local housing demand while regenerating a car park area notorious for antisocial behaviour.
Designed as a ‘green stepping stone’, the redevelopment seeks to balance urban activity with moments of pause, creating pedestrian-friendly areas reminiscent of traditional British towns. A new green mobility route will link the Civic Quarter with the sea front, offering easy access for pedestrians and cyclists while contributing to the town’s long-term ambitions.
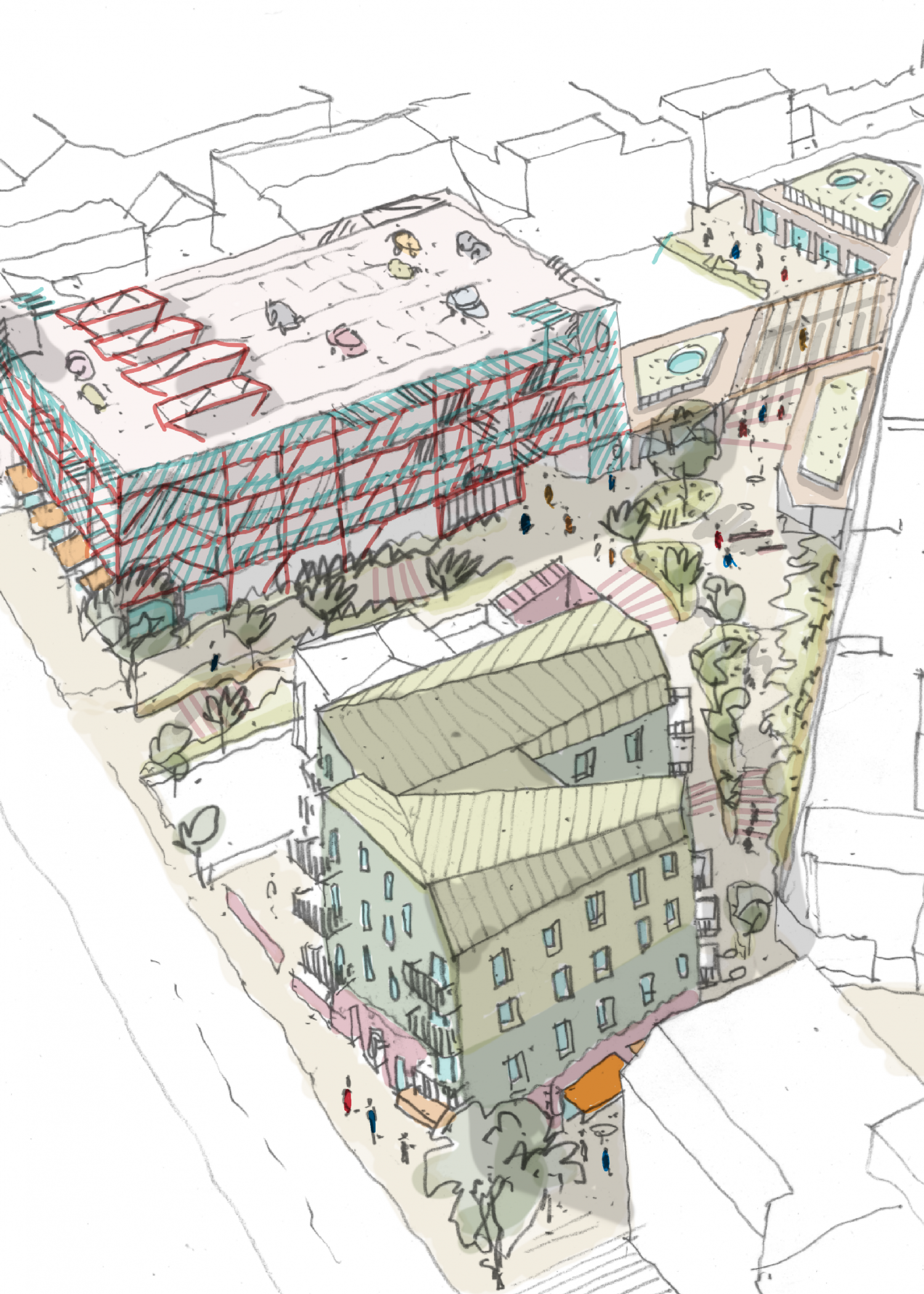
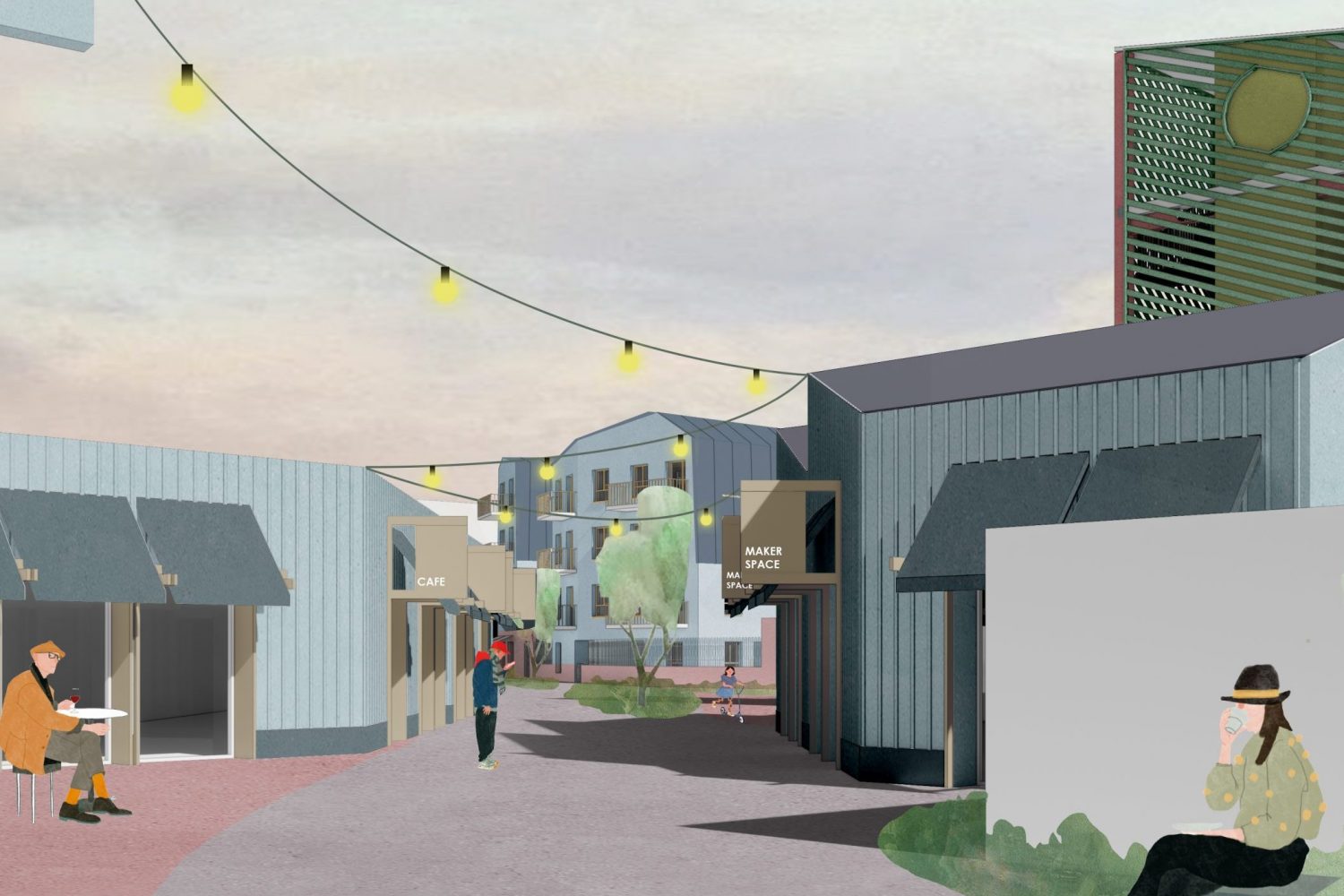
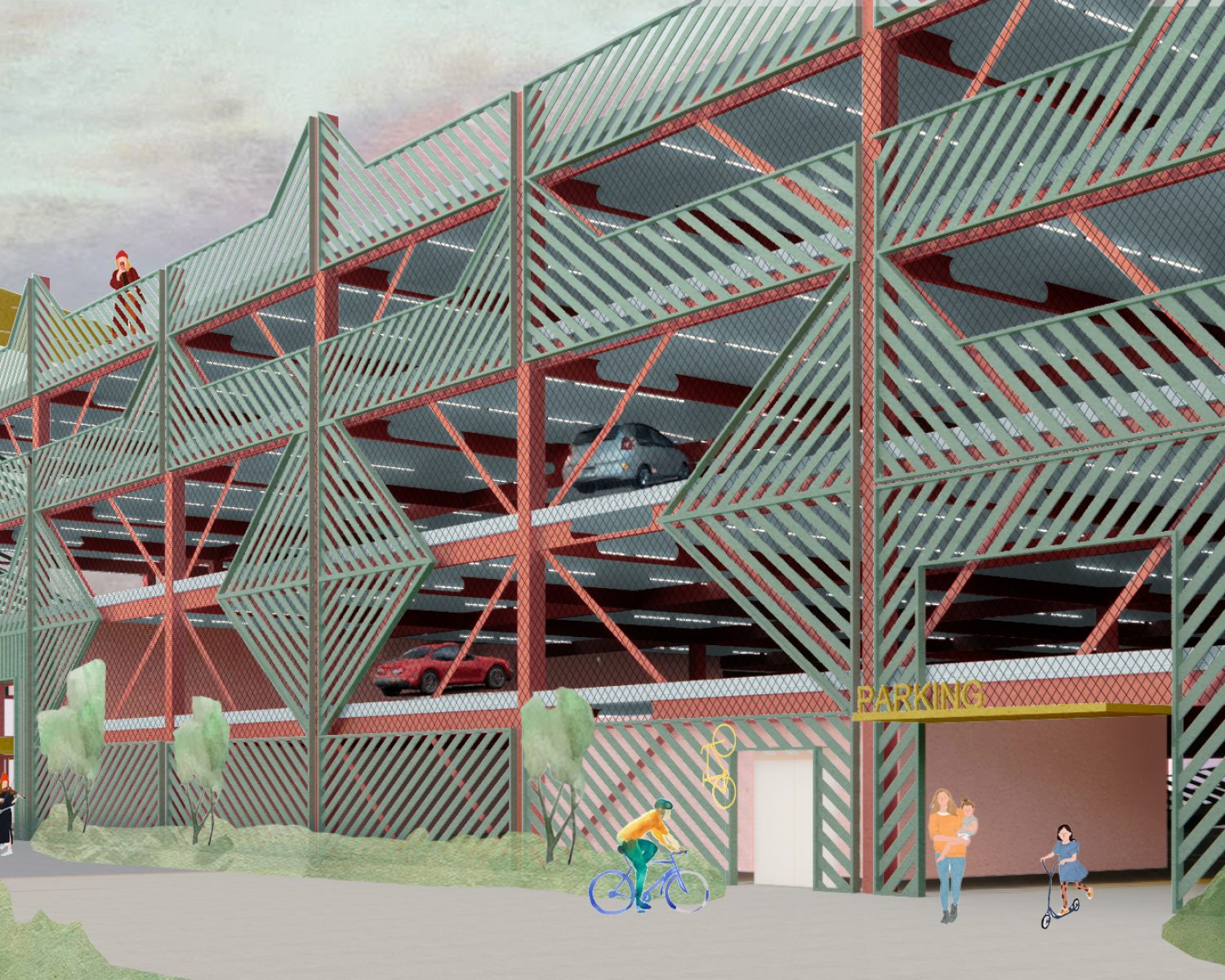
A four-storey residential block, Carnarvon Terrace, anchors the scheme, offering permanence and activity while seamlessly connecting the development to its surroundings. Flexible mixed-use spaces and Council-run workspaces, will support local businesses, collaboration and innovation. Green spaces, seating areas and play areas mediate between building typologies, with a landscape design emphasising life between buildings as key to placemaking.
The project aims to reimagine the streetscape by relocating street-level parking into a four-storey structure behind the existing supermarket, creating a green public amenity space. A steel framework forms the core, blending strength with aesthetic appeal, while exposed structural elements reflect the sea-front character.
Passive surveillance has been carefully integrated into the project, fosters activity, life, and play throughout the scheme. Inspired by Clacton’s Victorian heritage and the pier’s playful architecture, the material palette celebrates the town’s identity while meeting modern design and sustainability standards, ensuring harmony with the surroundings and fostering community integration.

